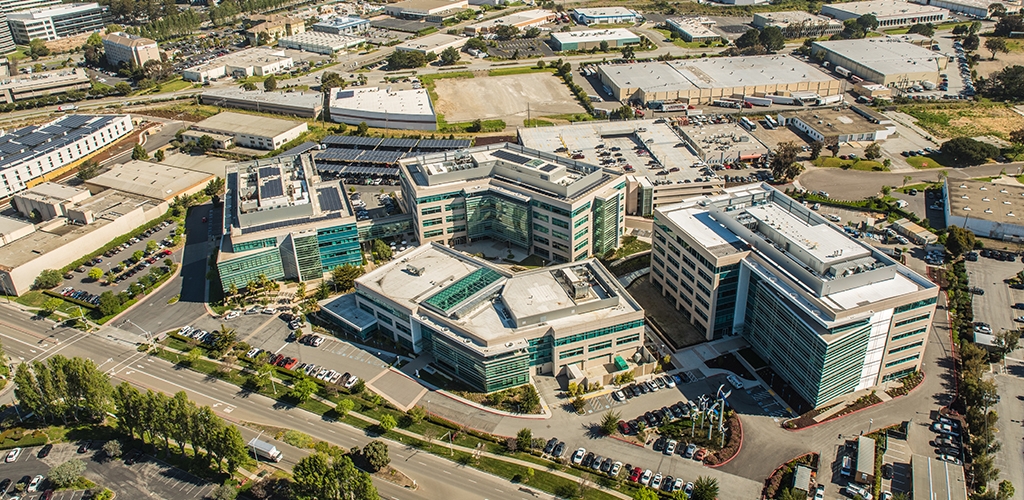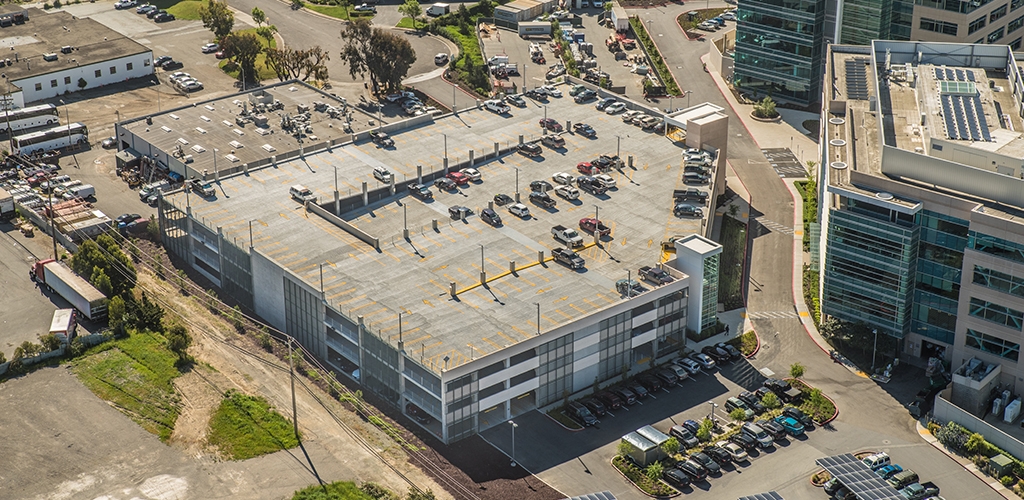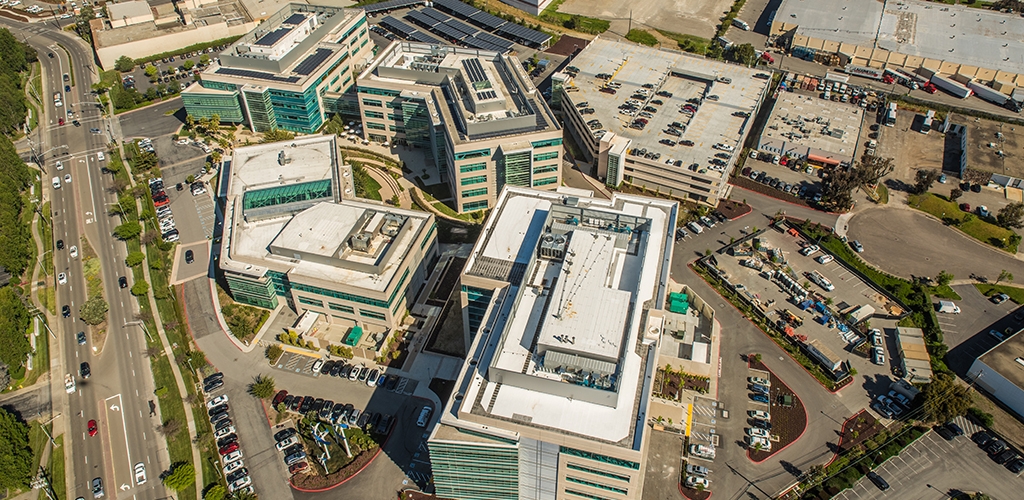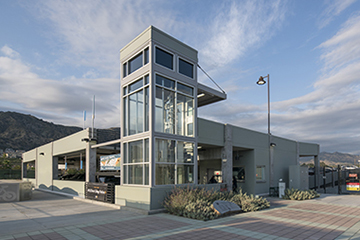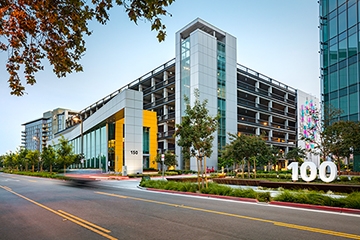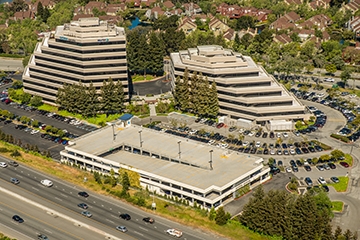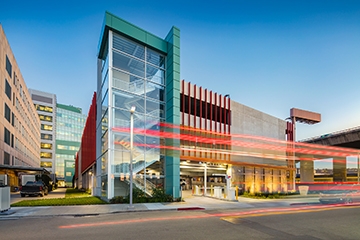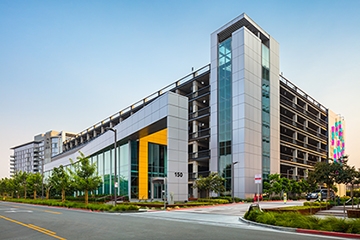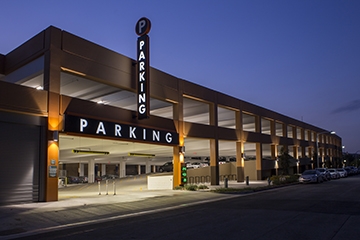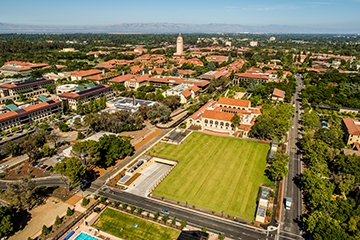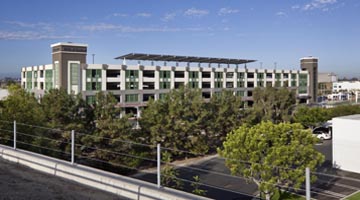To expand the office campus at 279 East Grand Avenue, one of the proposed new buildings would displace existing parking. The Design Build team of Whiting-Turner and Watry Design was brought on to design structured parking that would address the deficit and meet the campus’ growing needs.
Working with a tight budget on an accelerated schedule, the team designed a four level, 728 stall structure. To heighten the aesthetic appeal, the garage will feature green screens. Sustainable features include covered bicycle parking and EV charging stations, with the infrastructure to add more in the future.
Project Details
- Owner: Developer
- Design Architect: DGA
- Contractor: Whiting-Turner Contracting Co.
- Project Status: Completed 2019
- Parking Stalls: 728
- Levels: 4
- Total Sq Ft: 245,600
- Sq Ft per Stall: 337
- Total Project Cost: $28,900,000
- Per Stall Cost: $39,698

