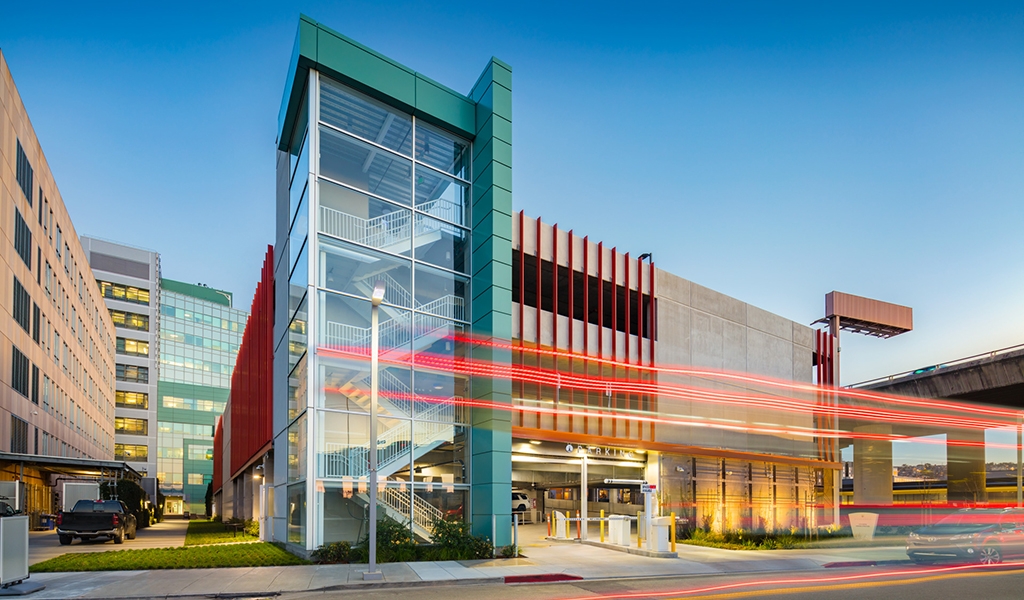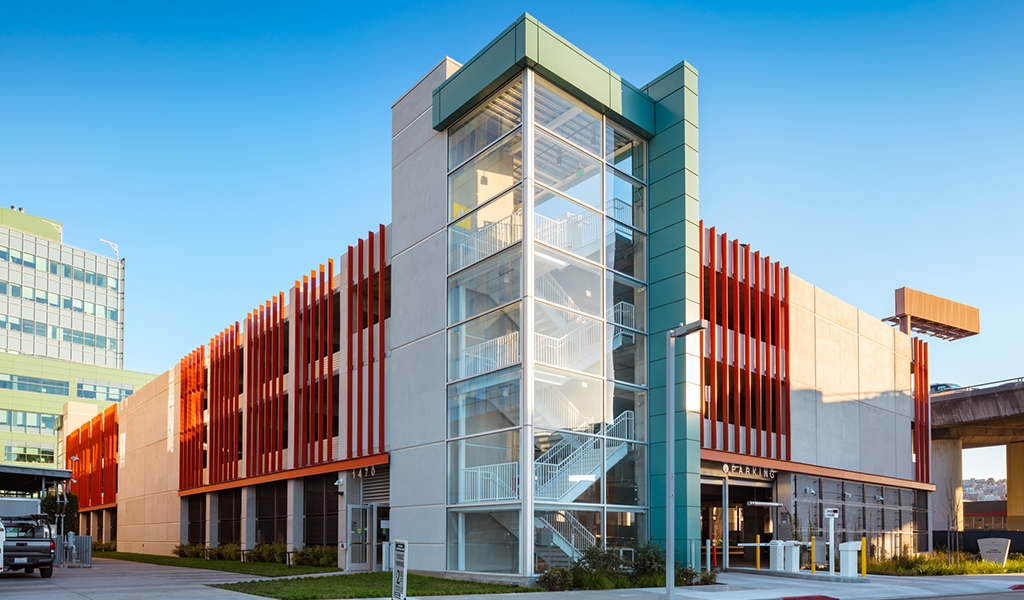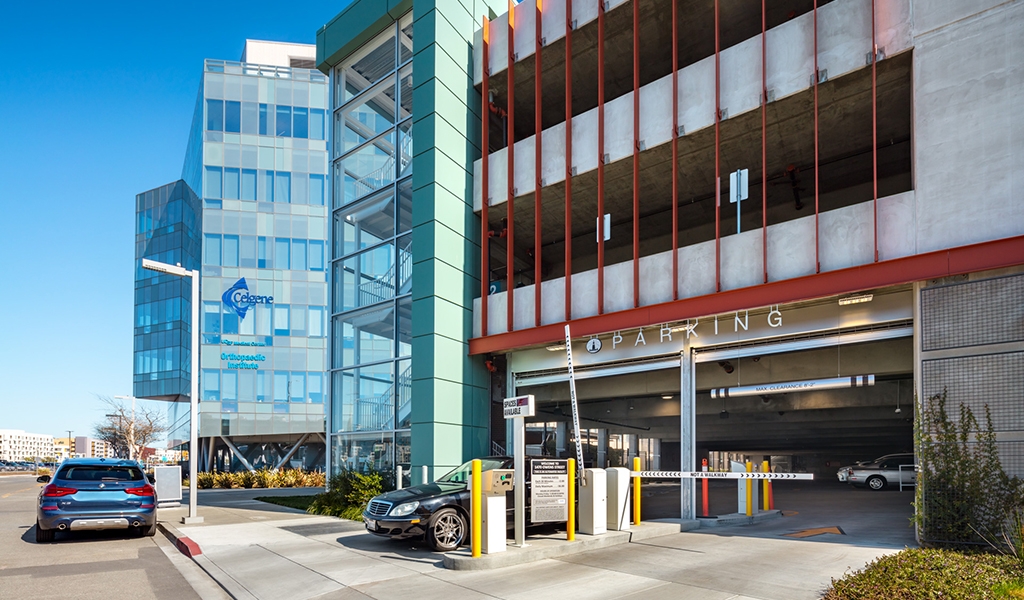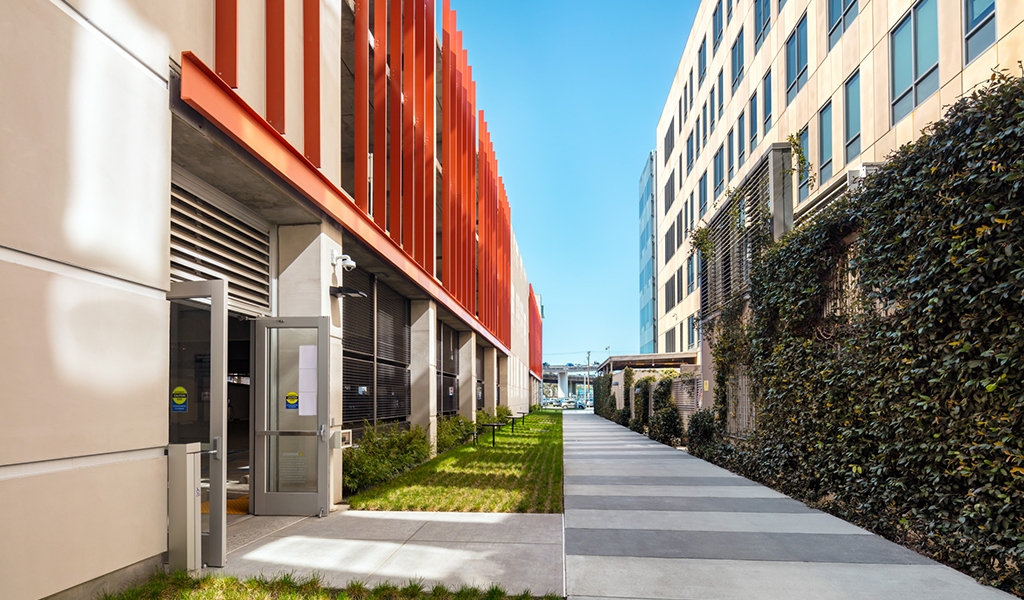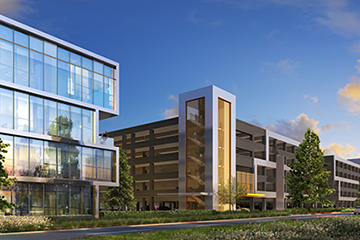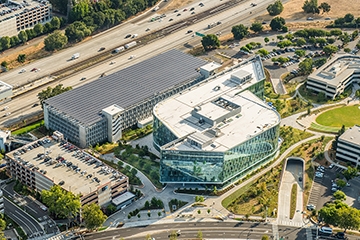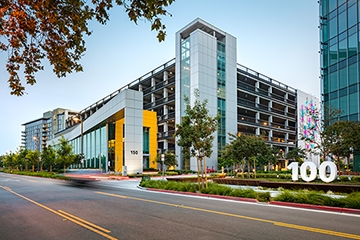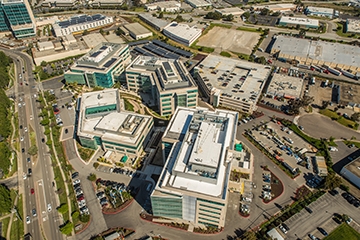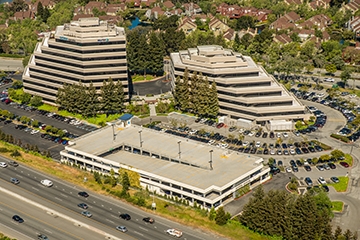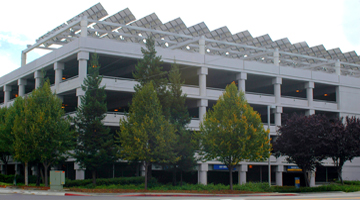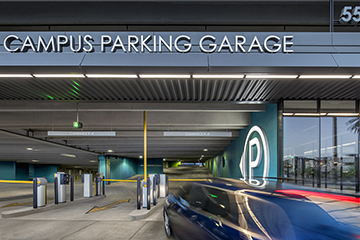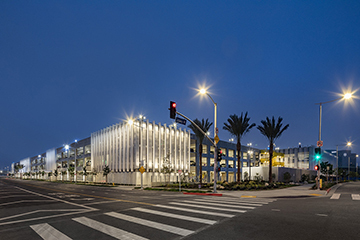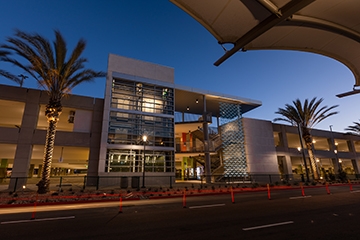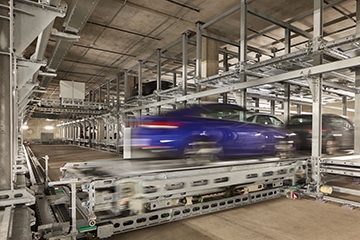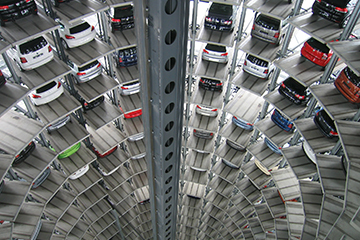The Mission Bay area in San Francisco was once dedicated to railyards and industrial sites. After a massive redevelopment, it has evolved into a high-profile neighborhood that encompasses luxury condos, retail, restaurants, life science and technology commercial space and a new campus for the University of California, San Francisco.
Watry Design was hired to design a parking structure that would serve multiple UCSF life science buildings and the adjacent Kaiser Permanente San Francisco Mission Bay Medical Offices.
Among the challenges the structure faced were issues that resulted from the site's irregular shape and size. While reshaping the original design, Watry Design adhered to the most cost effective solution for the client and enhanced the functionality of the parking structure.
The structure features a green wall that acts as a security screen and 25 electric vehicle charging spaces. The design includes provisions to fit each parking stall with EV as needed in the future. Dynamic signage will inform users of parking availability at the entrance to the structure and on each floor. Roll down gates provide extra security.
Project Details
- Owner: Developer
- Contractor: Truebeck Construction
- Project Status: Completed 2020
- Parking Stalls: 317
- Levels: 4
- Total Sq Ft: 109,200
- Sq Ft per Stall: 344
- Total Project Cost: $22,400,000
- Per Stall Cost: $65,100

