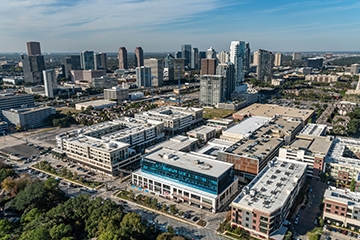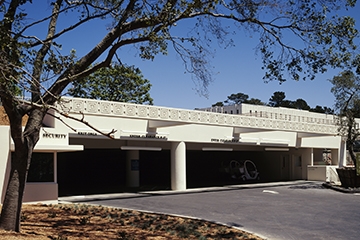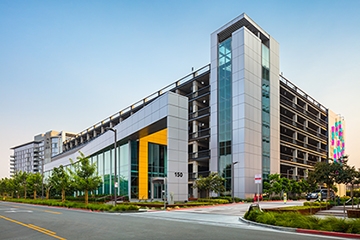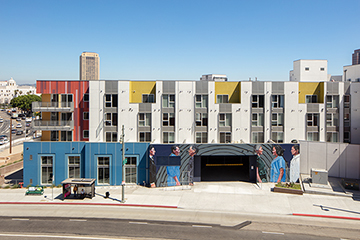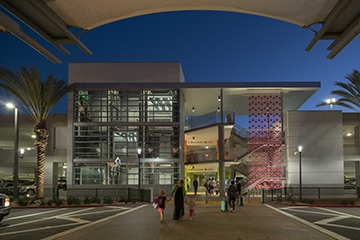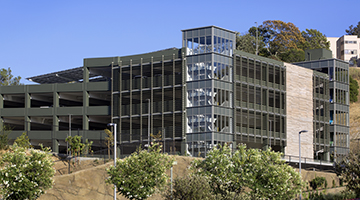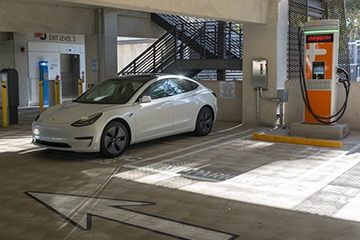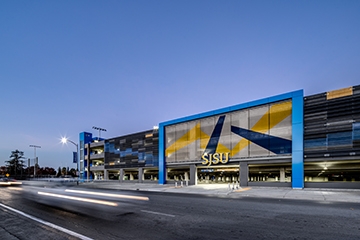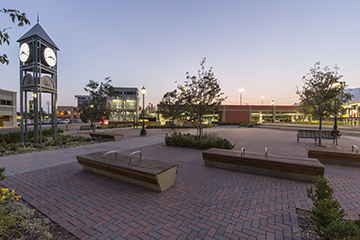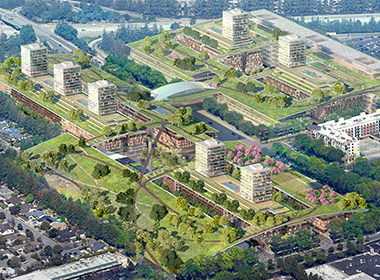 Renderings courtesy of Rafael Viñoly & OLIN
Renderings courtesy of Rafael Viñoly & OLIN
Sand Hill Property has a bold vision to transform the struggling Vallco Shopping Mall into a vibrant mixed use community. The Rise aims to create a new "downtown" for the City of Cupertino that emphasizes a walkable, sustainable lifestyle.
The project features over 2,402 residential units, half of which will be designated as affordable housing; 400,000 square feet of commercial space and 1.8 million square feet of office space. In addition, the project will also feature a massive green rooftop park with walking and jogging trails.
Watry Design, Inc. was brought on board to integrate parking for the ambitious project, which includes approximately 8,600 parking stalls, 6,000 of which are subterranean. As one of the goals of the project is to create walkable, car-free spaces, the team was tasked with providing sufficient parking to meet demand while fostering convenient, efficient connectivity throughout the new community.
To meet this goal, parking on the west side of the development will include one below grade level accommodating 2,372 parking stalls for residents, retail users and office workers. Two levels of below grade parking on the east side will be designated as office parking. The remaining parking spaces will be designated for residents and integrated within the residential towers.
Project Details
- Owner: Sand Hill Property Company
- Design Architect: Rafael Viñoly & OLIN
- Project Status: Construction Documents
- Parking Stalls: 8,600; 6,000 below grade

