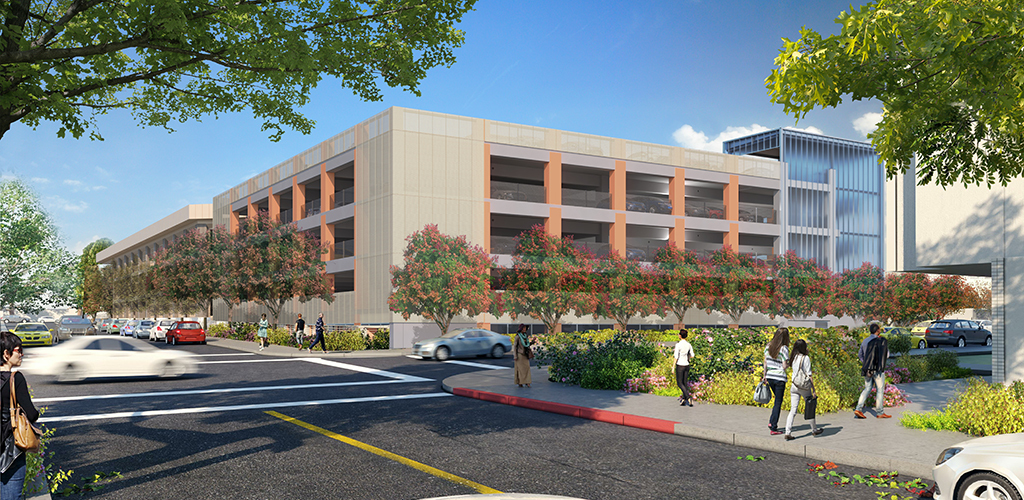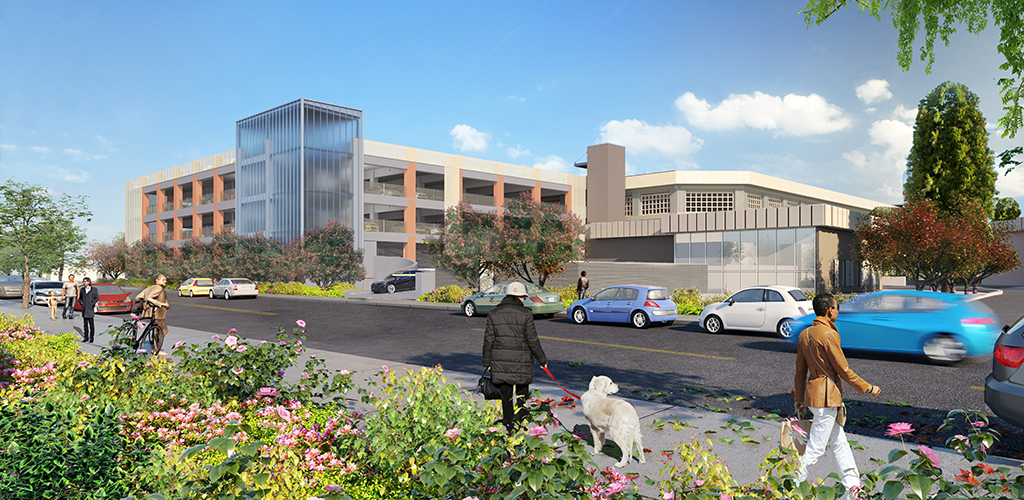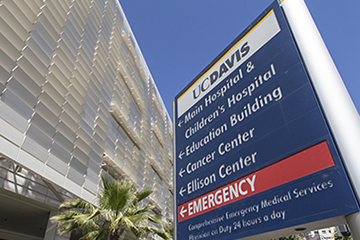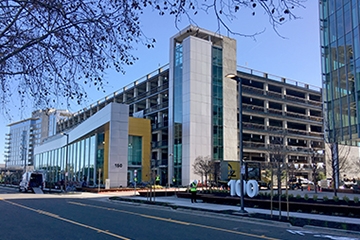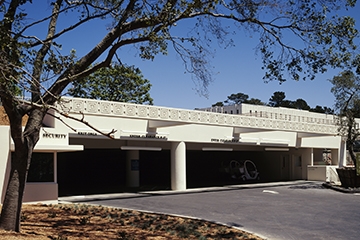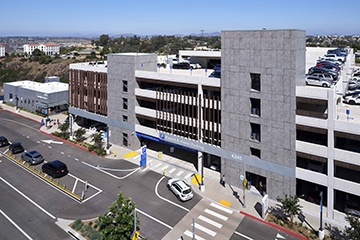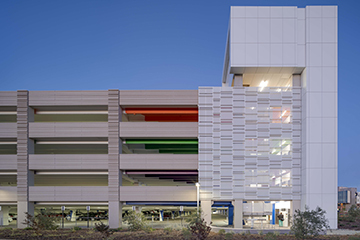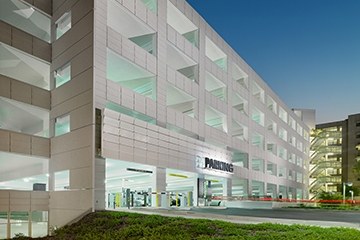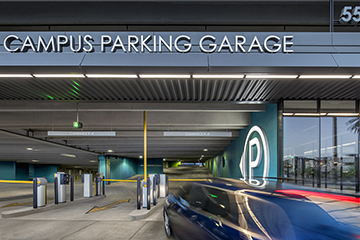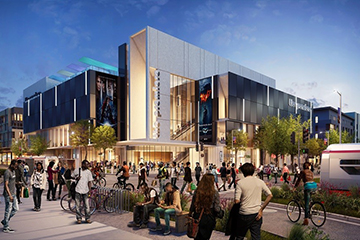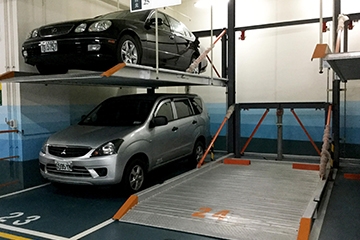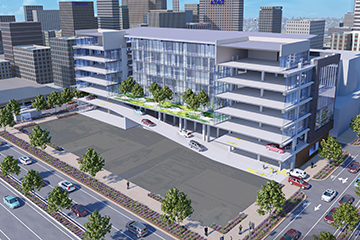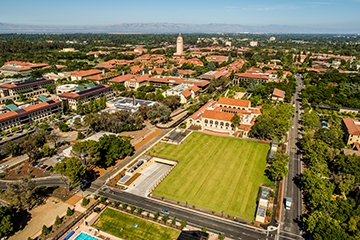To add more parking for visitors and staff, Salinas Valley Memorial Hospital elected to add a parking annex to an existing structure originally designed by Watry Design. The Overaa and Watry Design team was selected to deliver the project due to their familiarity with the existing garage and ability to meet the aggressive schedule.
The new garage will connect to the existing structure’s circulation system, functioning as a single, larger garage. To accomplish this, the design team worked to attach and integrate each level of new parking with the levels of the existing structure. A new south entrance and exit will be provided from San Jose Street. New exterior stairways and pedestrian access will direct garage users to the main hospital entrance. The annex will feature a facade that matches the existing structure while updating the overall appearance.
In order to redevelop other areas of the hospital, 20,000 square feet of space for office and hospital support is being included on the lowest basement level. In order to accommodate this, the Watry Design team designed the long span structural system of the above grade parking garage over a short span system that would better suit the office space. Because the office space is subterranean, a waterproof seal was required.
Project Details
- Owner: Salinas Valley Memorial Hospital
- Contractor: C. Overaa & Company
- Project Status: Completed 2024
- Parking Stalls: 245, including 22 valet-parked tandem stalls
- Levels: 4
- Total Sq Ft: 19,925
- Sq Ft per Stall: 81

