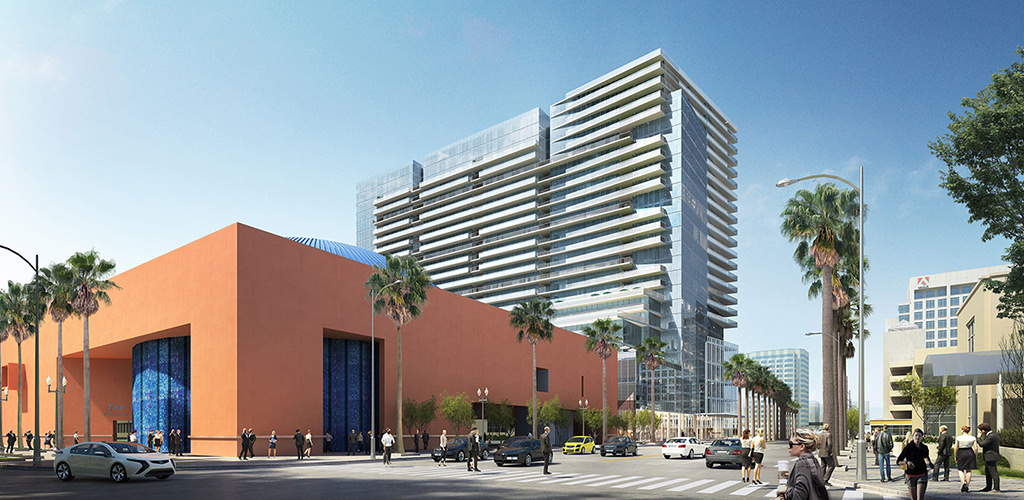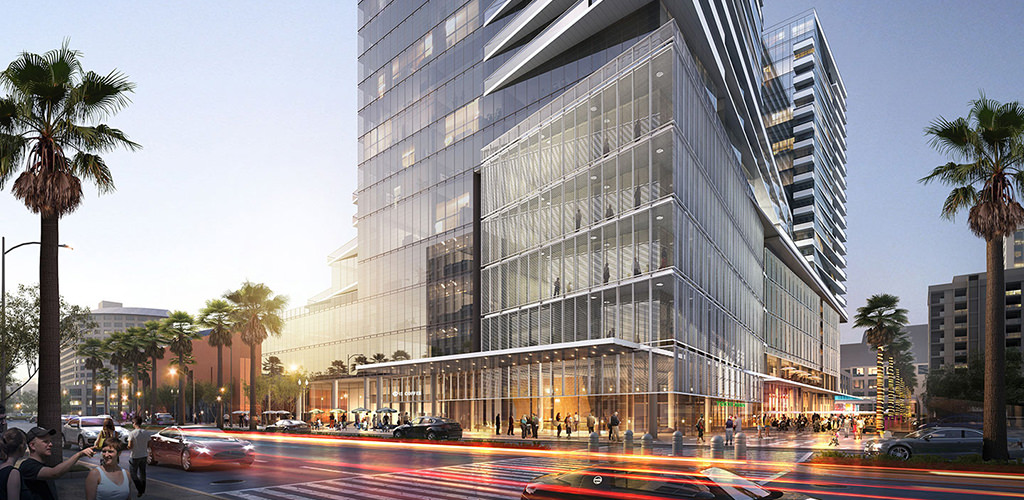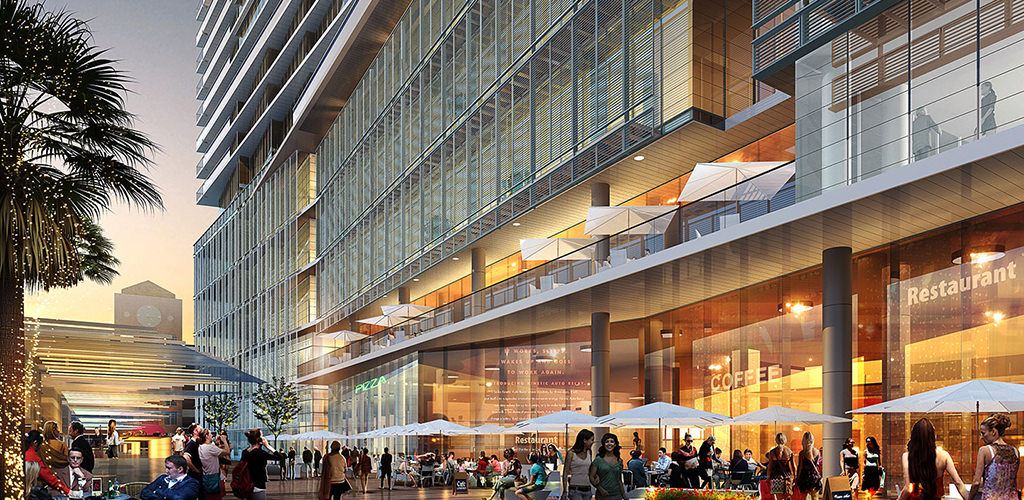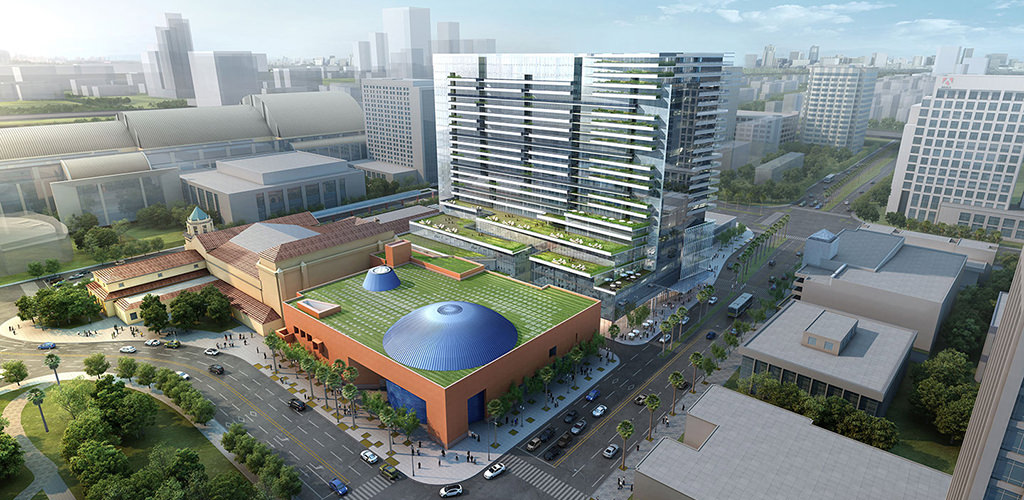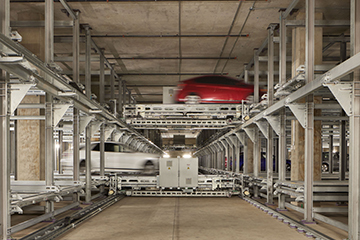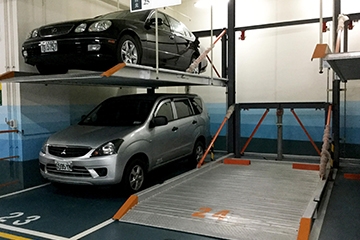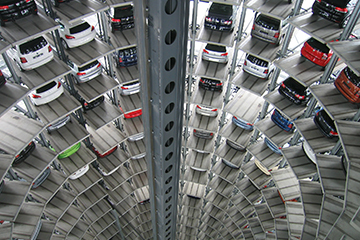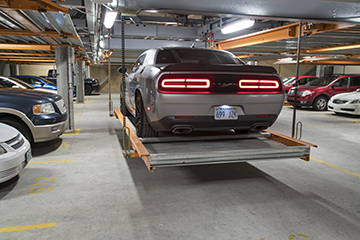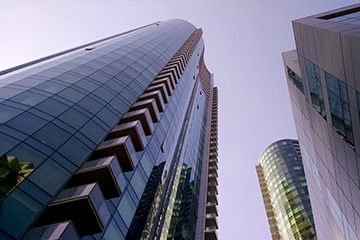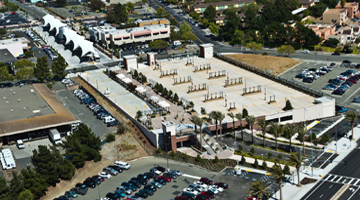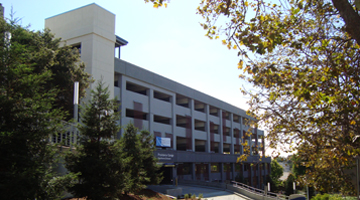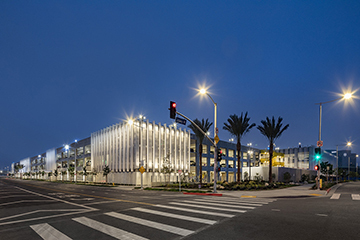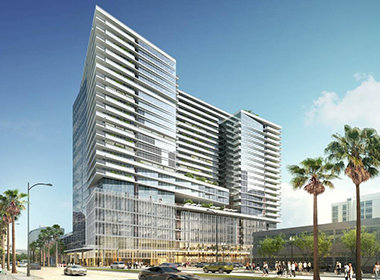 Renderings courtesy of Steinberg
Renderings courtesy of Steinberg
Insight Realty wished to make an iconic statement in downtown San Jose. Their vision: Museum Place, a 270 foot high rise that will reflect the history of the city while embracing the continuing technology-driven evolution of Silicon Valley. The project will feature over 210,000 square feet of open office environments designed to enhance the working environment preferred by high tech companies. Residents of the proposed 334 condo units will be treated to views that include downtown San Jose and the Plaza de César Chávez. Retail, residential and recreational space will accent the project's goals of providing a live-work-play lifestyle for tenants. In celebration and support of the City's commitment to innovation, Museum Place will also include a 60,000 square foot expansion for The Tech Museum of Innovation designed to showcase new exhibits and projects as well as special events.
To create a parking solution that synergizes with the project and supports long term goals of the City, developer Insight Realty wished to explore ways to reduce the parking footprint while still providing a sufficient amount to be convenient for its diverse user base. While typically office and residential users do not share parking well, they are complementary from a shared use perspective because their peak demands are offset. Therefore finding a solution would reduce the parking supply significantly.
After conducting a shared use analysis study and thoughtful consideration of current demand, the Watry Design team developed a full valet operation solution. Users will drop their car off at one of three different valet stations that cater to residents, office workers and hotel guests. Valets will park the vehicles based on user group and duration of stay with the aid of mechanical lifts, which will enable sufficient parking without necessitating the unrealistic below grade levels traditional parking would have required.
Project Details
- Owner: Insight Realty
- Design Architect: Steinberg
- Contractor: Level 10 Construction
- Project Status: Schematic Design
- Parking Stalls: 1,000
- Levels: 3

