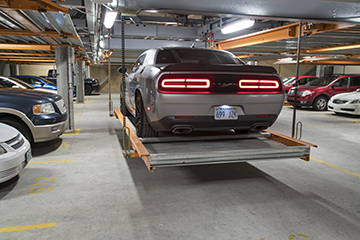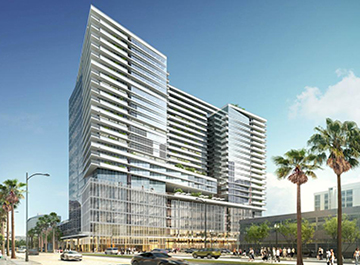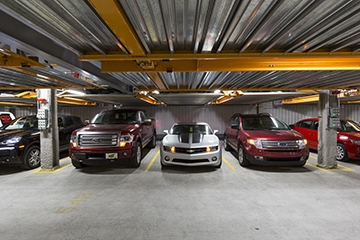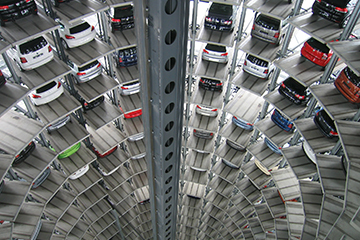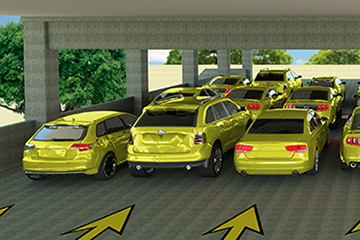In a future dominated by the driverless car, most see an urban landscape where public space replaces street and on grade parking, with a gradual decrease in the need for structured parking. However without knowing for certain how or when parking demand will shift in the future, Watry Design is leveraging three principle concepts to assist our clients in shaping their parking today, as well as for the future.
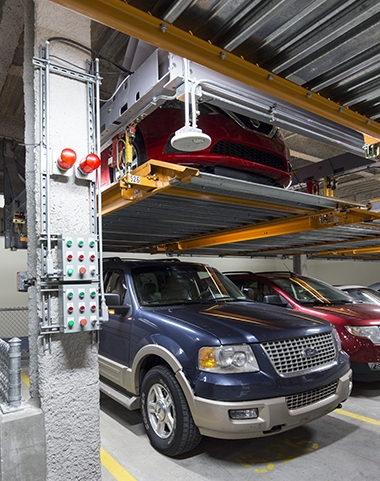 Valet, mechanical and automated design solutions can densify parking and incorporate design elements that are compatible with adaptive reuse.
Valet, mechanical and automated design solutions can densify parking and incorporate design elements that are compatible with adaptive reuse.
- By shifting our mindset away from thinking about parking for a single site and instead considering it in context with the surrounding community, we can find ways for multiple user groups to share parking. Using this approach, we can meet demand without overbuilding.
- We also right-size parking for our clients by thinking about parking in terms of volume instead of traditional parking stalls. Rising costs and shrinking building footprints are leading to rapid proliferation of mechanical, automated and full-valet parking solutions that provide more parking in a smaller footprint. This has the advantage of not only reducing the amount of space required for parking at the outset, but floor-to-floor heights for mechanical and automated solutions are compatible with adaptive reuse.
- Adaptive reuse is a hotly debated topic, but significant design considerations must be taken into account before turning this concept into reality. Watry Design works with our clients to evaluate the possibility of adaptive reuse and the impact on their investment.
The advent of driverless cars won’t eliminate the need for parking, but it is changing the way we think about it. Explore the links below to learn more about how Watry Design is using today’s innovations to shape tomorrow’s parking.


