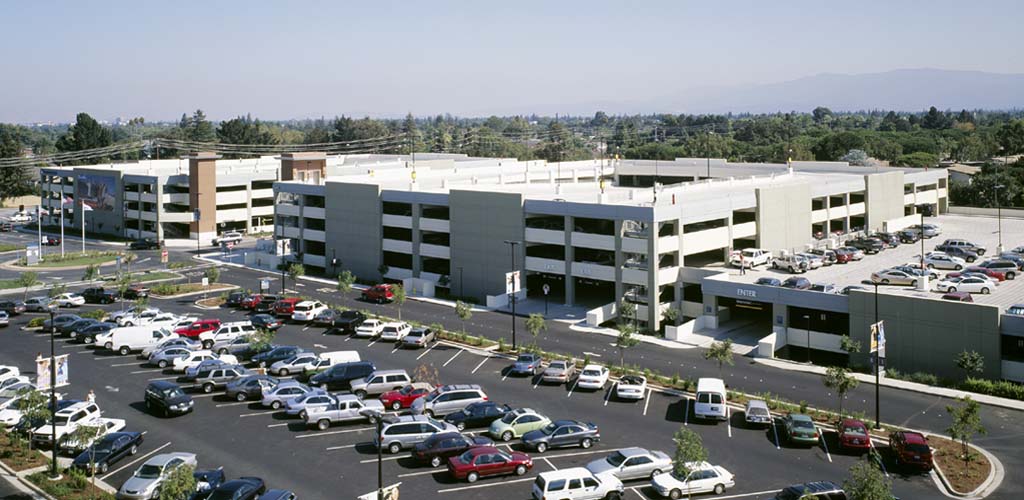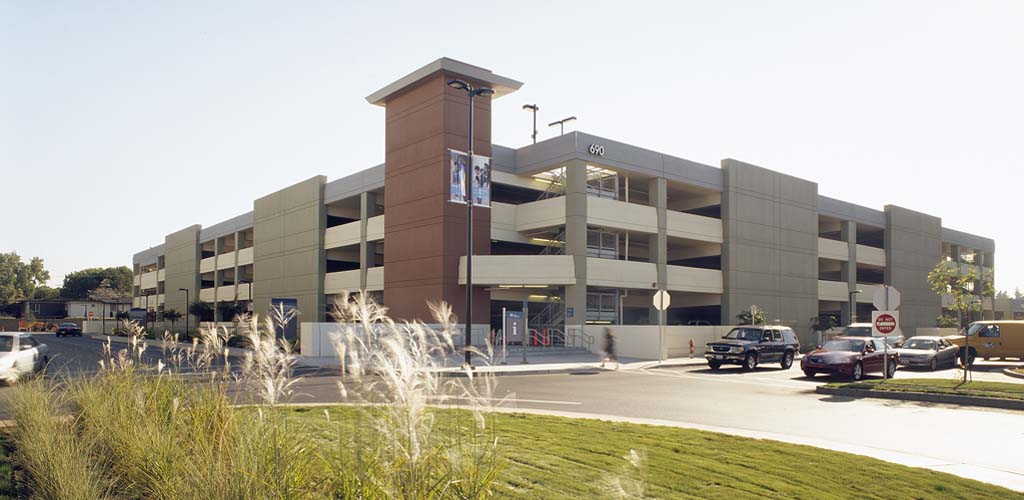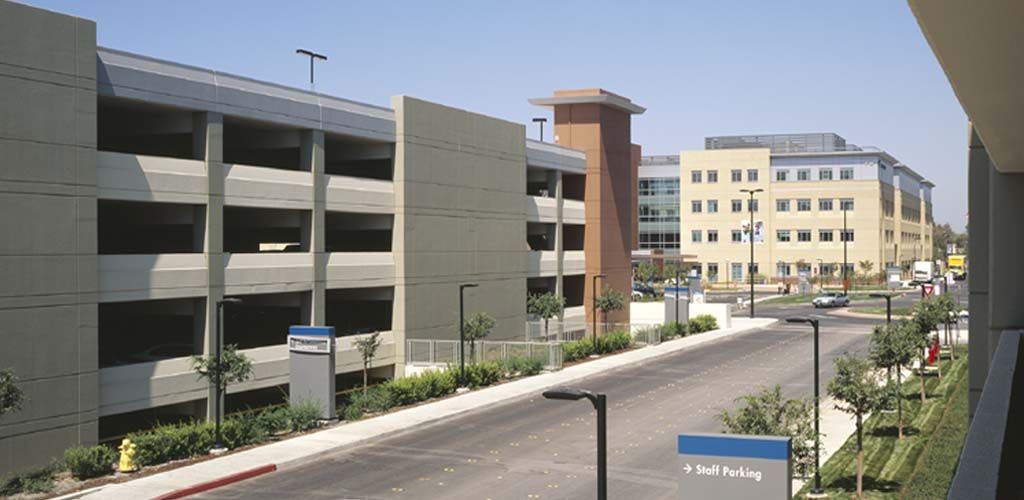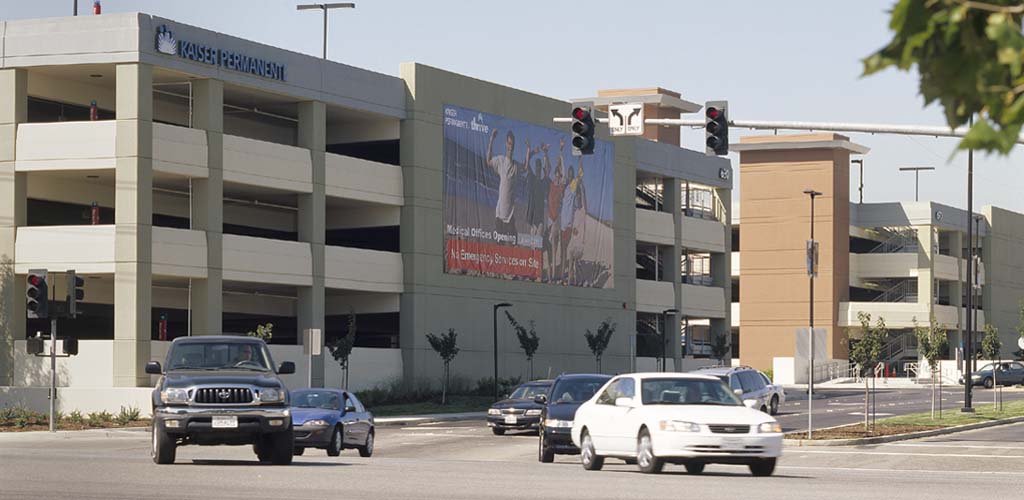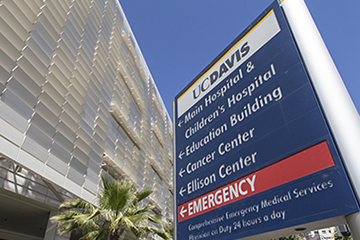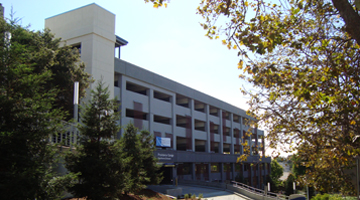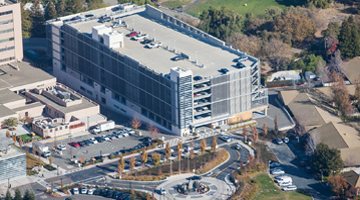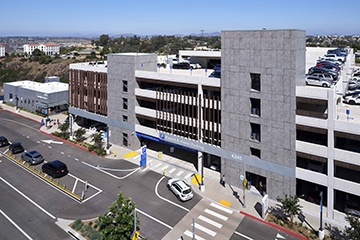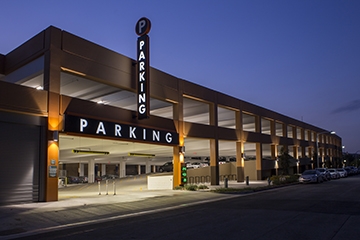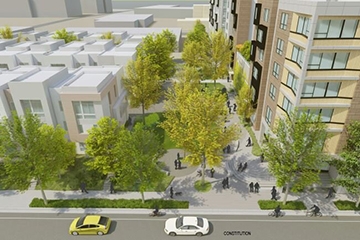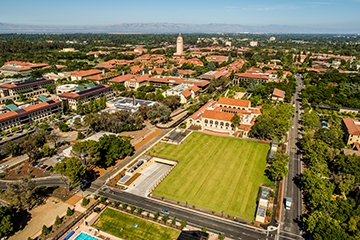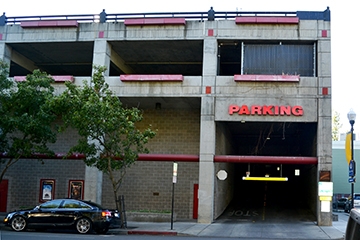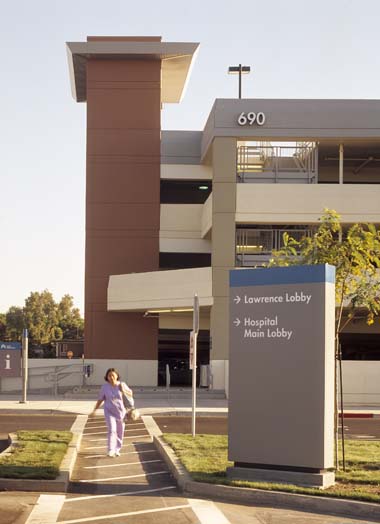
Kaiser Permanente’s hospital facility in Santa Clara, built in the early 1960s, was in need of replacement. After reviewing California State Senate Bill 1953, which requires stringent new seismic safety standards, Kaiser and Rudolph & Sletten recruited Watry Design, Inc. to design two new parking structures. In addition to the parking, the new Kaiser facilities include a 520,000 square foot medical office building, and a 327-bed hospital.
The parking structures were designed to be integrated into the overall hospital campus. The City of Santa Clara Planning and Zoning constraints required a below grade level and a solid wall that faces the neighbors. The Watry team designed the structures so that mechanical ventilation was not required. The design mandate from Kaiser was to make the structures cost effective while maintaining a strong design presence.
Project Details
- Owner: Kaiser Permanente
- Contractor: Rudolph and Sletten, Inc.
- Project Status: Completed 2004
- Parking Stalls: 1,366 / 579
- Levels: 5/4
- Total Sq Ft: 437 / 179,000
- Sq Ft per Stall: 320 / 309
- Total Project Cost: $21,140,000
- Per Stall Cost: $10,869

