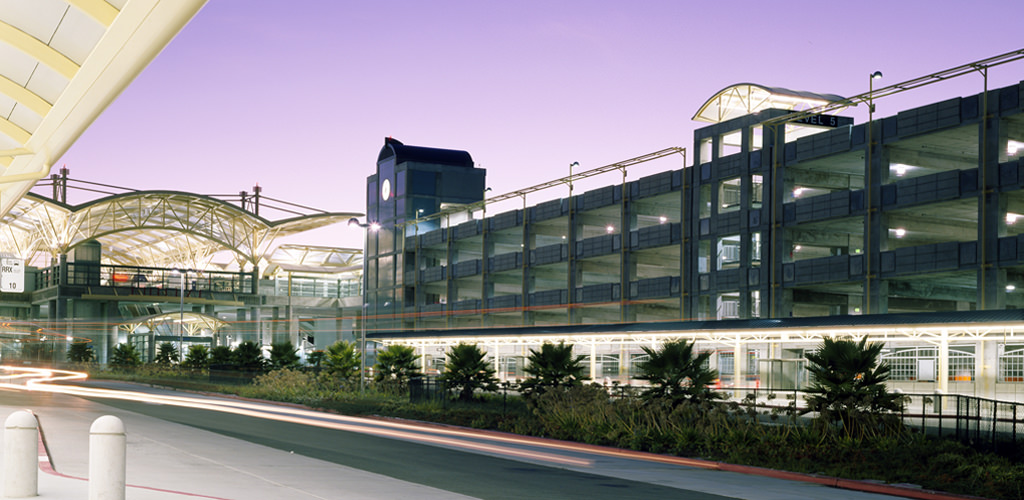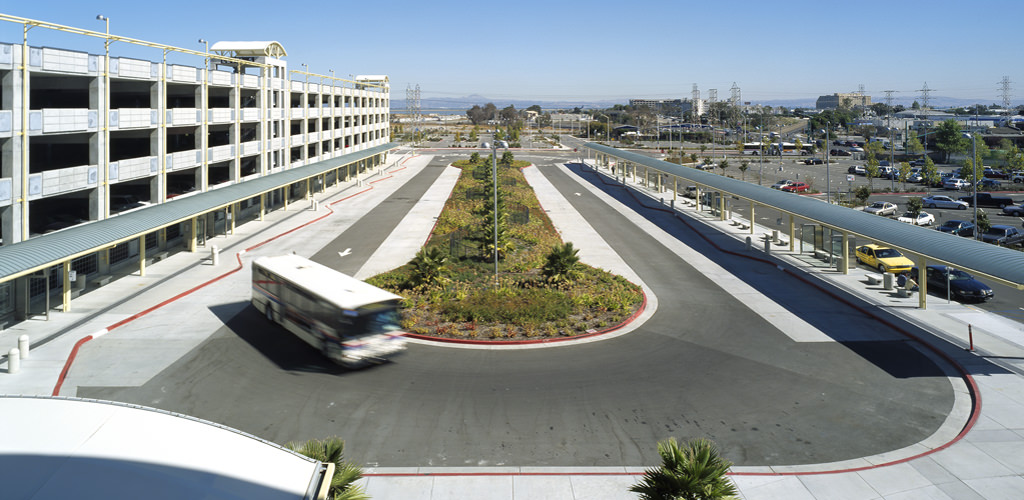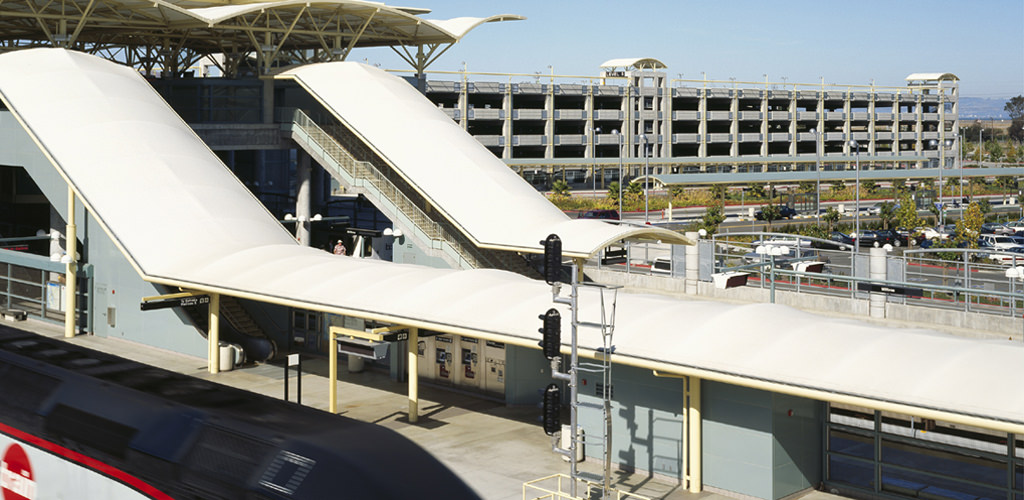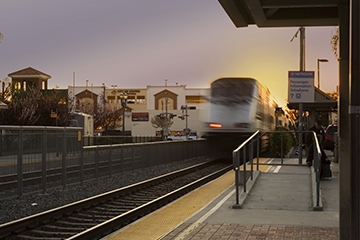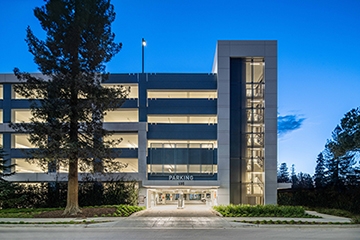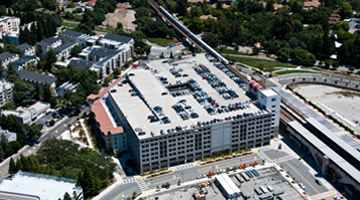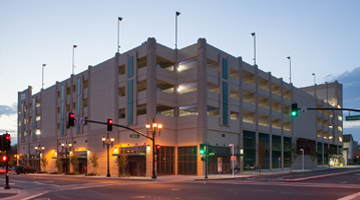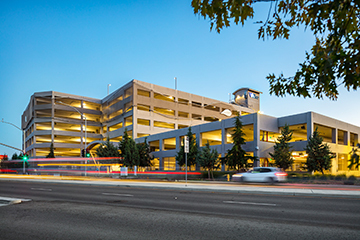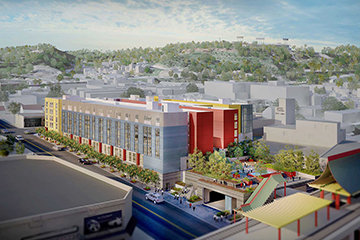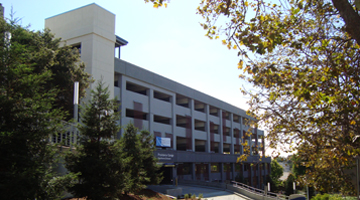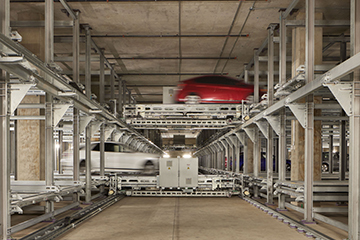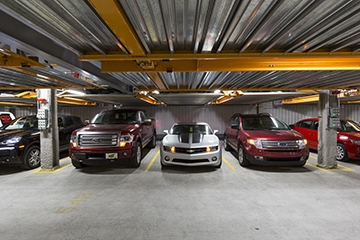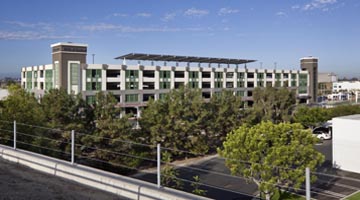For years the Bay Area waited for BART to come to the San Francisco Airport. The Millbrae Multi-Modal Station was the first of three stations to complete the link. In addition, the extension links Samtrans, Cal Train and the BART system. BART specified a 2,025 stall structure in the station's master plan and it was delivered using a design-build approach.
Watry Design developed a cost effective solution that won the design-build competition. The project utilizes a porcelain paneled clock tower as the elevator shaft and the building's main focal point. The tower provides well-placed juxtaposition of railroad station nostalgia with modern design. The exterior of the parking structure displays a linear rhythm accentuated by the vertical columns and horizontal beams. A bridge at the fourth level allows pedestrians safe passage across the bus zones. The fabric canopy roof accents over the two stairwells complement the station's roof and tie the entire transportation node together visually. The exterior of the parking structure features a striking metal trellis and scored patterns in the concrete that mimic the flow of the structure's columns and beams.
The BART Millbrae Parking Structure was the recipient of the 2004 International Parking Institute's Award of Merit.
This work was performed by Watry Design Group.
Project Details
- Owner: Bay Area Rapid Transit (BART)
- Design Architect: VBN Architect
- Contractor: Sverdrup/ Conco - A Joint Venture
- Project Status: Completed 2002
- Parking Stalls: 2,025
- Levels: 5
- Total Sq Ft: 611,470
- Sq Ft per Stall: 302
- Total Project Cost: $18,500,000
- Per Stall Cost: $9,136

