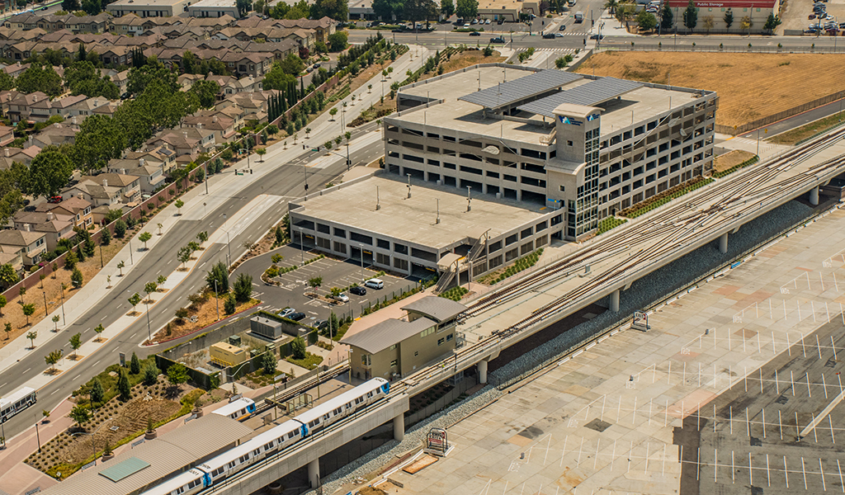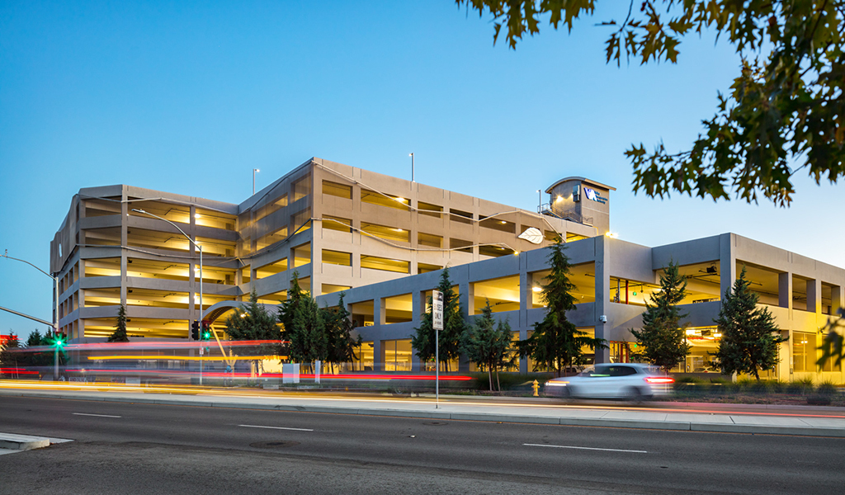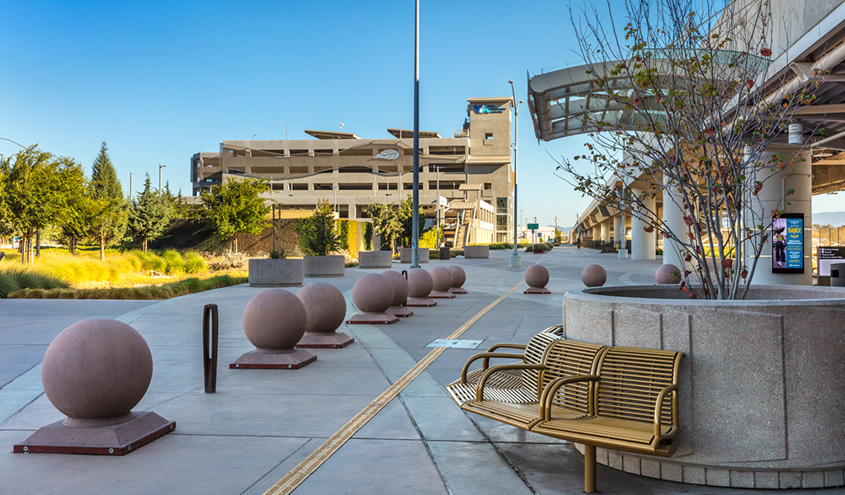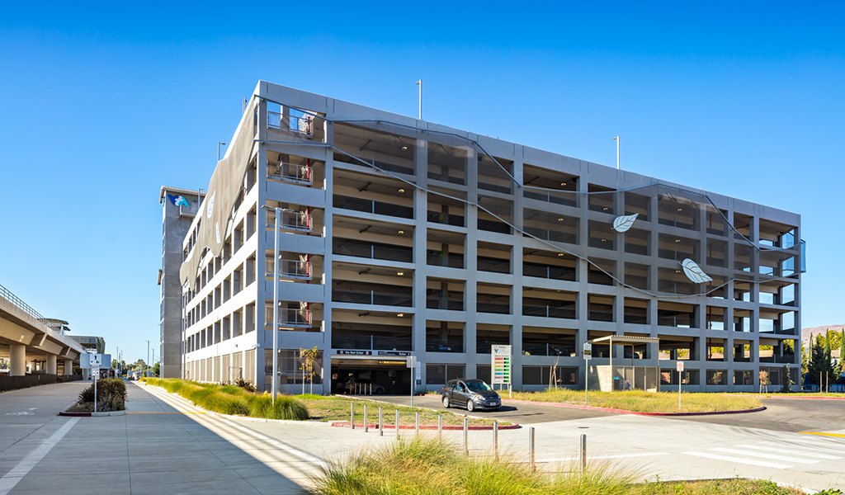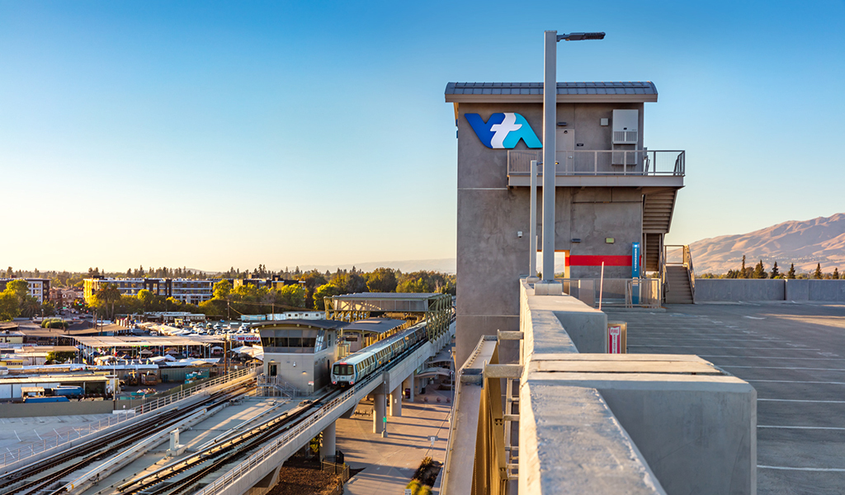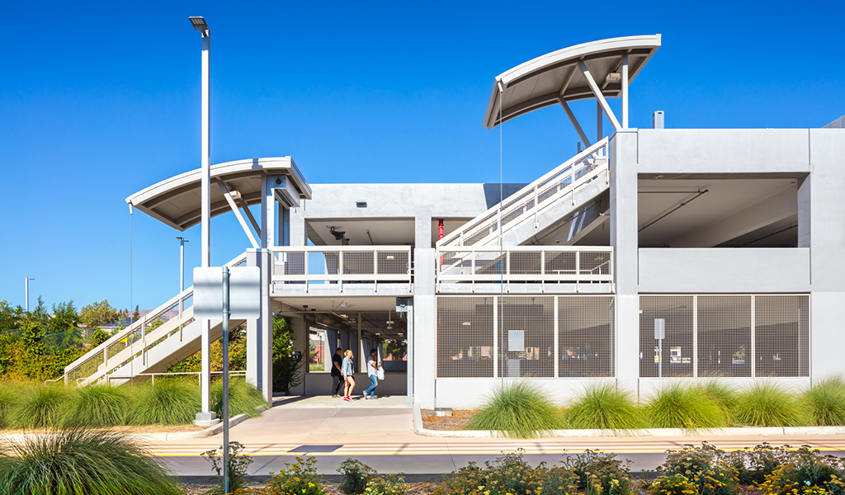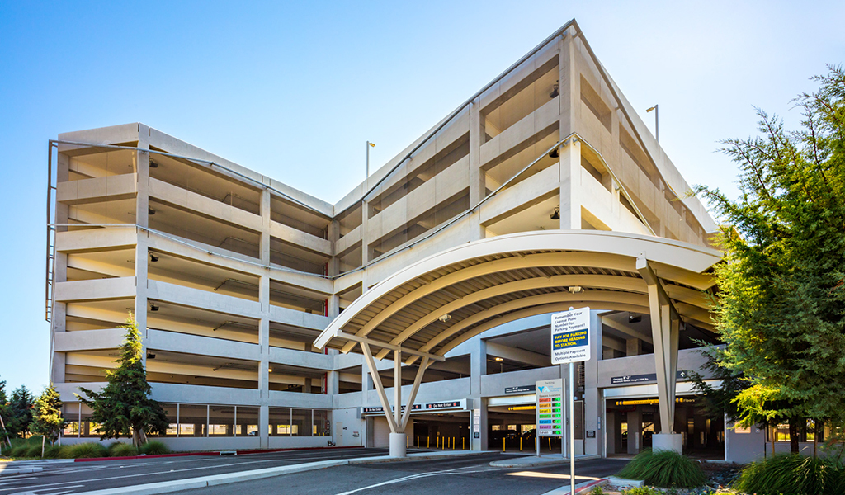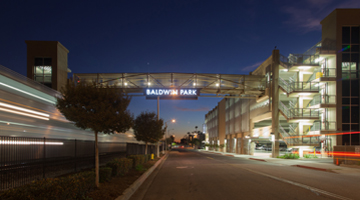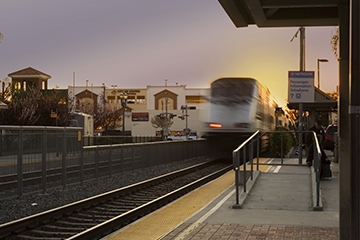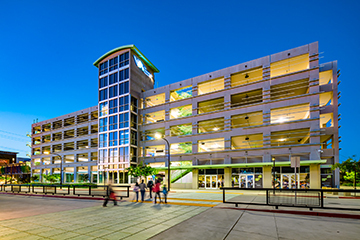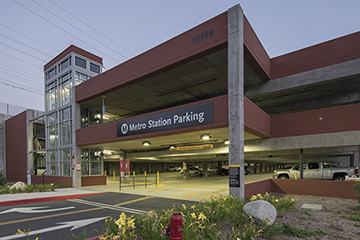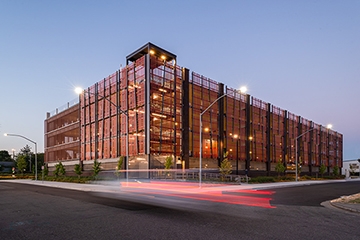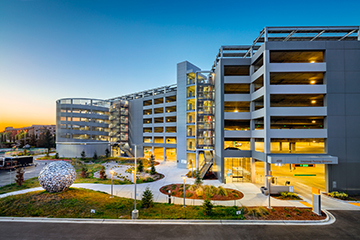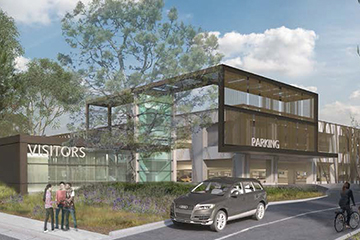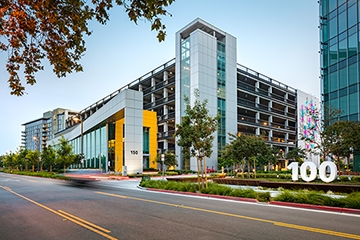Part of the first phase of a 16 mile BART extension, the canopies for the parking structure match that of the Berryessa Station itself. The Design Build team of McCarthy Building Co. and Watry Design were selected to deliver the 7 level, 1,164 stall parking structure that would support the station along with the parking structure that would support its sister station, Milpitas. The Design Build team worked with both the VTA and the City of San Jose to deliver the requirements and expectations of both entities.
Enhanced by an amorphic, natural-themed facade, the Berryessa garage allows for a 6 to 7 level expansion in the future. Sited adjacent to residential neighborhoods, the design features the high light levels required for parking while minimizing spillage beyond the facility. Special attention was taken to eliminate modal conflicts such as a cascading stair that directs pedestrians from the structure to the station, to provide walkability both on the site and to adjacent uses. Both passive and active security measures were taken, such as security cameras, blue light phones and intercoms.
The parking structure features many sustainable best practices such as photovoltaic panels, EV charging stations, the infrastructure to add more, motion controlled LED lights and drought tolerant plants. Those utilizing the garage will be aided by a car counting system at the entrance and can pay for parking at conveniently located pay-on-foot stations. The facility's system has provisions so that license plate recognition can be added in the future.
How to pay for parking at the Milpitas and Berryessa Stations
Project Details
- Owner: Valley Transit Authority
- Contractor: McCarthy Building, Inc.
- Project Status: Structure completed 2017, line opened in 2020
- Parking Stalls: 1,162
- Levels: 7
- Total Sq Ft: 454,000
- Sq Ft per Stall: 390
- Total Project Cost: $42,300,000
- Per Stall Cost: $36,402

