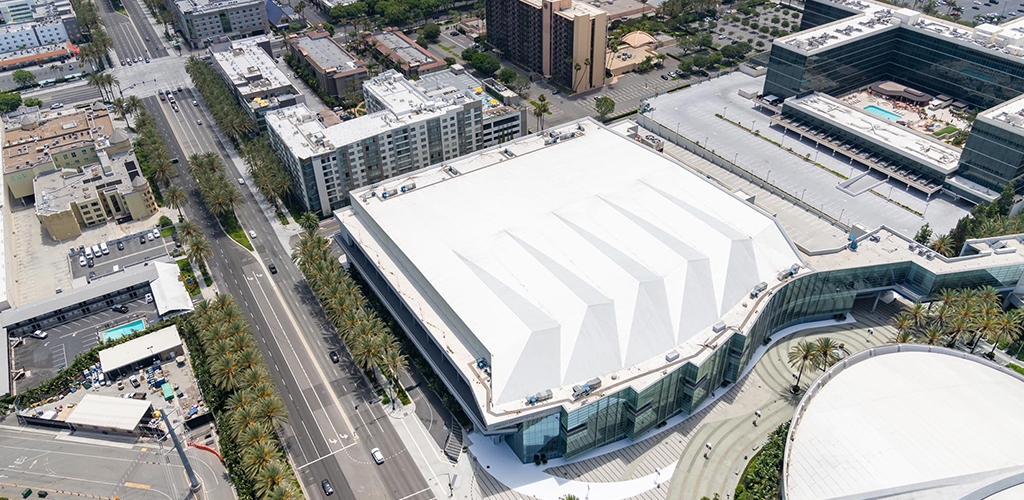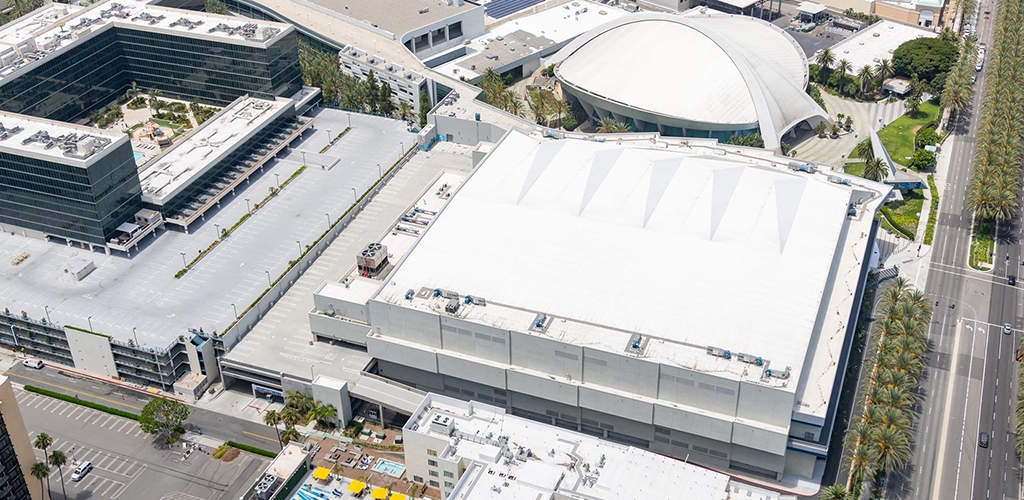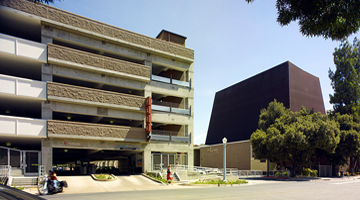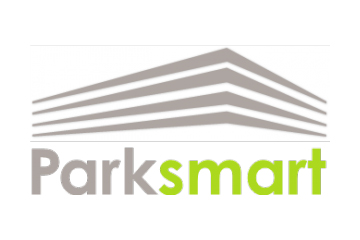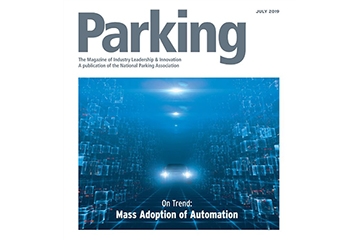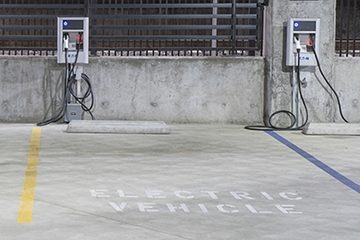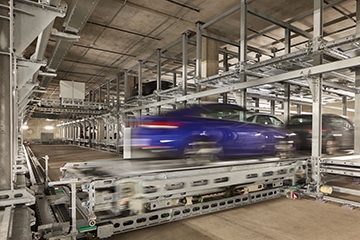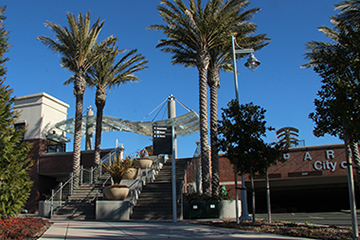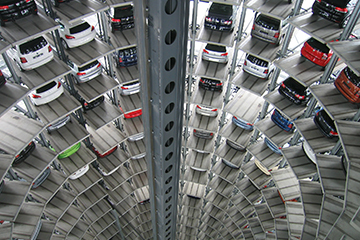To remain the largest west coast convention center, the Anaheim Convention Center planned a 200,000-square-foot expansion, which includes a flexible space. The city selected the Turner Construction, Populous Architecture and Watry Design Build team to deliver the $180-million project on the site known as Car Park 1.
To support the planned state-of-the-art multipurpose, flexible meeting and exhibit space and a climate-controlled pedestrian bridge expansion, the plans include a 5-level parking structure in Phase 1 and 2 levels of parking sandwiched between the convention center space that is both above and below the parking in Phase 2. Careful consideration was given to develop a solution in Phase 2 that minimizes the vibration and noise created by cars.
Project Details
- Owner: City of Anaheim
- Design Architect: Populous
- Contractor: Turner Construction Company
- Project Status: Completed 2017
- Parking Stalls: 1,346
- Levels: Phase 1: 5 levels, Phase 2: 2 levels
- Total Sq Ft: 430,000
- Sq Ft per Stall: 319
- Total Project Cost: $14,800,000 (Parking)
- Per Stall Cost: $10,995

