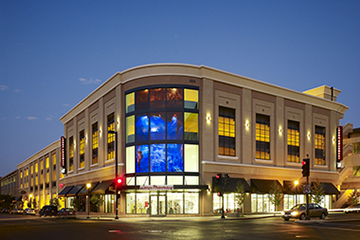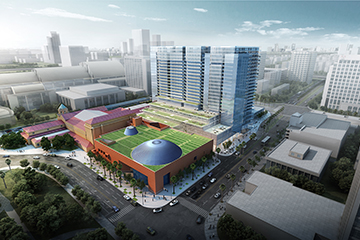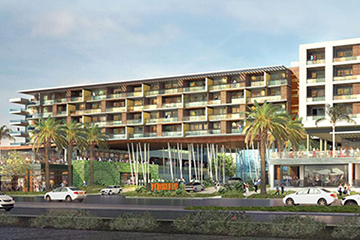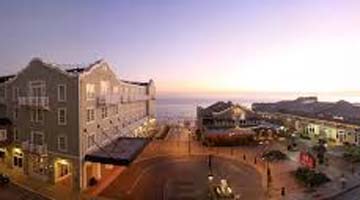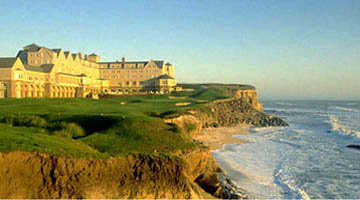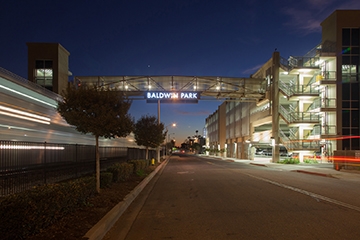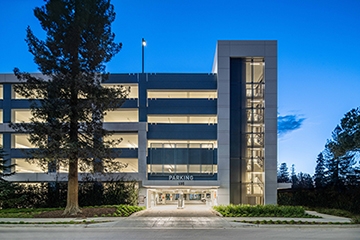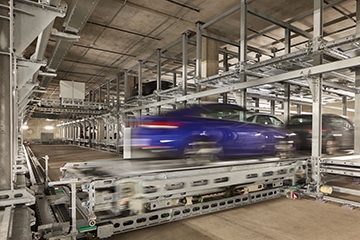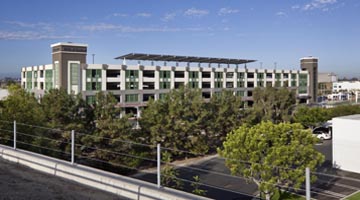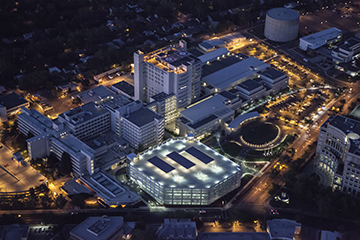Located on the quaint island of Coronado, this historic landmark is ranked #2 on America’s Top 10 resorts. Easily imagined, space is at a premium in this island paradise. Watry Design, Inc. was originally hired by the hotel’s Master Planner to assist in the development of parking solutions for the still growing resort. The hotel’s expansion included gaining entitlements for plans, such as the development of beach villas at the ocean’s front door and relocating on grade parking to below grade, the latter creating space for relocating the resort’s tennis courts. Future plans included adding rooms, which would increase parking demand.
Watry Design developed an innovative parking solution that met future parking needs. In addition to providing ample parking, this below-grade solution became critical in gaining the necessary support of the community. The final analysis of the entitlement for the future Hotel Del Coronado specified three separate parking structures: one under the tennis courts, a second under the front entry area to meet the exclusive needs of the hotel’s valet service and the third for self-parking and overflow valet use. As well as providing the necessary space for the expansion, the plan also provided a net increase of 200 stalls for a total of 1,150.
Watry Design was hired by KSL Development, who was in the due diligence phase of purchasing the Hotel Del Coronado. The firm assisted KSL in evaluating how the entitled expansion plans benefited their vision for the resort. The Watry Design team, virtually overnight, produced studies that illustrated parking solutions for what otherwise appeared to be a very limited site. Continuing to work with KSL after the purchase of the property, Watry Design developed a comprehensive Phasing Plan for KSL Development’s Final Entitlement Documents.
Project Details
- Owner: Hotel Del Coronado


