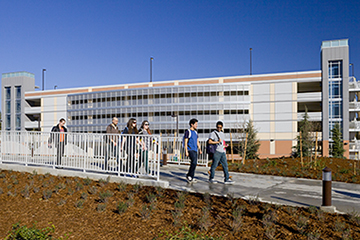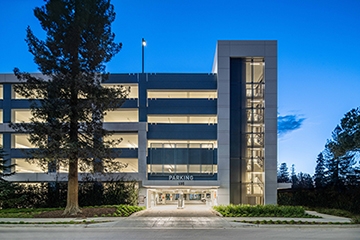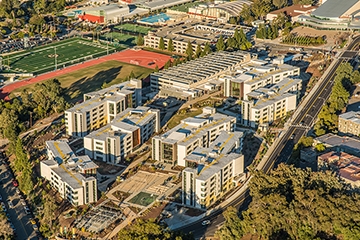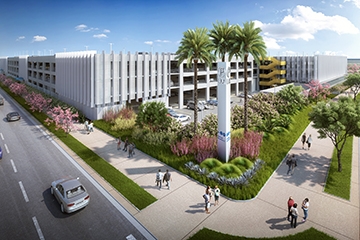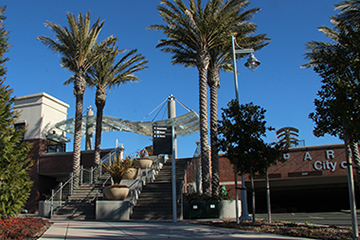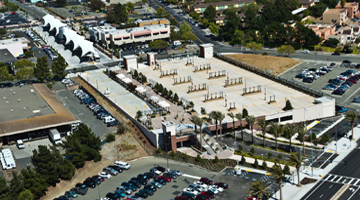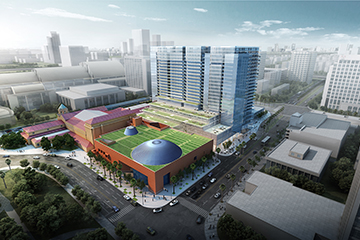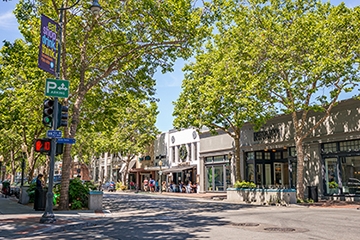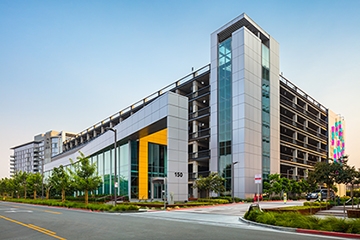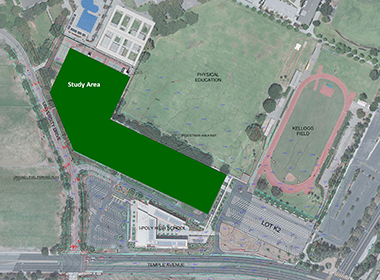
Since the last Master Plan, Cal Poly Pomona had constructed 1,000 student housing beds in suites, a new student commons, a College of Business building, developed three new buildings for business partners in Innovation Village, and a new high school. A campus recreation center was under construction and scheduled to open in the fall of 2014. In addition, 1,600 replacement and new beds in traditional residence halls and an administrative replacement building were in the planning and/or design stages with construction slated to start in summer of 2015. These new facilities were planned for Lots C and Lot F8.
In support of this growth, Watry Design, Inc. was hired to prepare a parking structure feasibility study to evaluate a facility with capacity up to 2,400 stalls on 5 levels. The analysis took into account environmental analysis, cost, ability to meet the program, sustainability goals, campus connectivity and phasing considerations.
Project Details
- Owner: Cal Poly Pomona
- Project Status: Completed 2014
- Parking Stalls: 2,400

