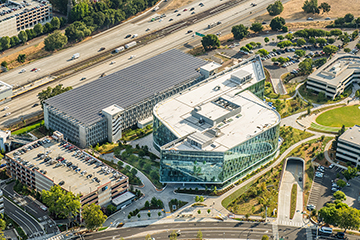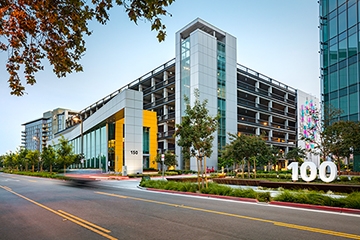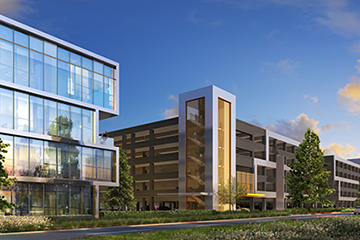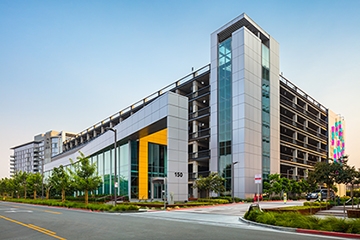Original Source: "Workday's Connected Campus" by Gordon Knowles, for Parking Magazine
Parking Magazine: Workday’s Connected Campus
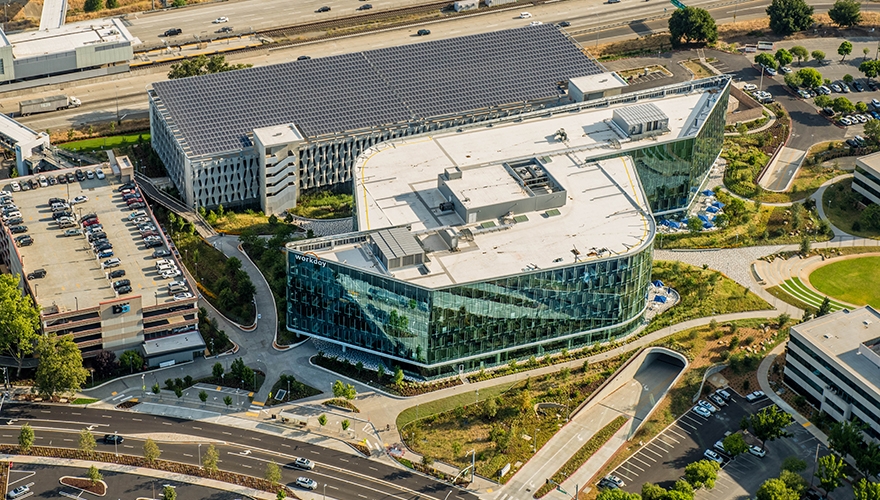
In support of Workday's rapid growth and success, the company envisioned an expansion to their Pleasanton campus that would create a landmark new headquarters, including a striking new office building and a parking structure.
Mobility Hub
As the new office building and parking structure are sited adjacent to an existing BART station and parking garage, one of the challenges posed by the project was designing a cohesive parking strategy for the Workday campus while providing clear separation for BART users without disrupting existing pedestrian connections.
To solve this challenge, a new mobility hub was created that would service public users and Workday employees, establish a more efficient traffic flow and reduce congestion. A dedicated pick up and drop off area incorporates a bus stop at the entrance to the campus to accommodate ride sharing, carpools and BART riders.
Since both the existing BART garage and new Workday employee parking structure utilize the same entrance road, the mobility hub diverts pick up and drop off traffic off the roadway to reduce congestion. In support of the “walk your wheels” policy on campus, a secured bicycle storage area is attached to the parking structure.
Integrated Campus
Traffic flow was further improved by reconfiguring the entry and exit of the existing BART garage. An existing pedestrian bridge was modified to better serve the Workday campus and improve access to the drop off area, including adding a wheel ramp to facilitate bicycles. The new design not only created a more cohesive entry point for both BART and Workday users, but it also helped further tie the campus together. Pedestrian arcades escort users seamlessly throughout the campus.
Additional subterranean parking integrated under the new office building serves as the point of entry for visitors, further diverting traffic from the mobility hub. A separate area incorporates space for delivery and storage, allowing “back of house” functions to take place out of sight. This further heightens the aesthetic appeal of the campus, which is highly visible from all sides.
Secure, Functional Design
The 6 level parking structure features cascading speed ramps for highly efficient vehicle circulation. As security was a primary concern, entry into the structure is controlled by a high-speed roll down gate accessible via employee badge. Special attention was given to providing adequate queuing distance for the badging system in order to expedite entry and exit.
Vehicles are monitored via an LPR system, and security cameras track any pedestrian activity in the drive aisles. Level-by-level dynamic signage assists users in finding an open space.
Facility Facts:
- Location: Pleasanton, California
- Parking Spaces: 1,307
- Levels: 6
- Opened: 2019
- Architect of Record & Parking Planner: Watry Design, Inc.
- Contractor: DPR Construction, Inc.
- Design Architect: Gensler


