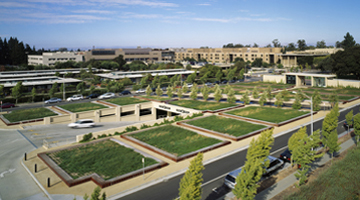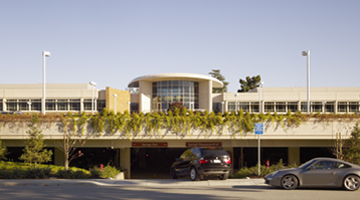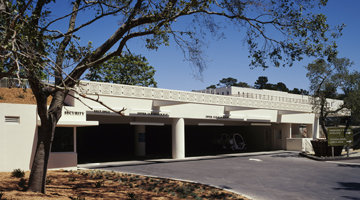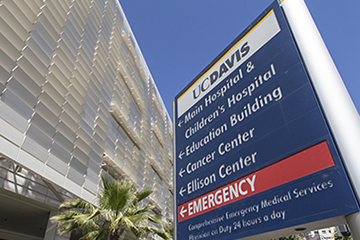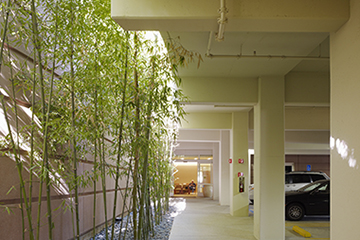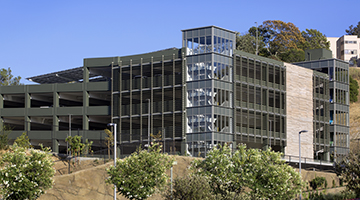Original Source: "Greener Parking: Parking That Preserves Tradition" by John Purinton
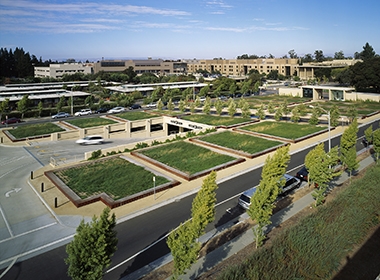
When Stanford University Medical Center needed to expand employee parking, it was concerned about the loss of desirable green space from building a new structure. To solve the dilemma, Stanford built subterranean parking with a green roof. The resulting structure provides ample parking, maintains the site’s original open space feel and preserves a section of the historical Governor’s Lane, a campus wide walk dating back to 1876 that cuts diagonally across the site.
Supporting Nature
The roof of the structure features planters filled with the region's native grasses that create the illusion of a meadow. Pedestrians enjoy a network of walkways lined with Ipe wood benches. Sycamore trees border the reconstructed Governor’s Lane. The facility was designed to support the five feet of soil necessary to support healthy, mature trees on its roof top deck.
To further preserve open space, all necessary above-grade elements were grouped into one artistic pavilion. This emphasizes the main pedestrian entry and eases wayfinding for the first time visitor.
Location: Stanford, California
- Parking Stalls: 1,033
- Levels: 4
- Total Square Footage: 425,775
- Total cost: $24,600,000


