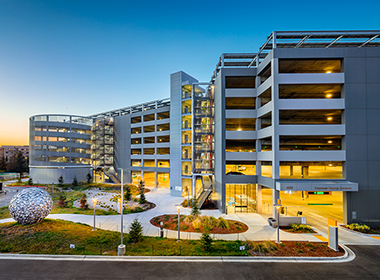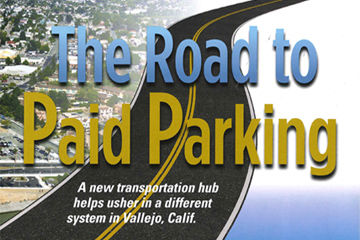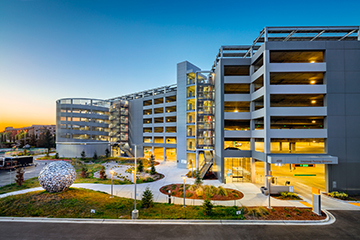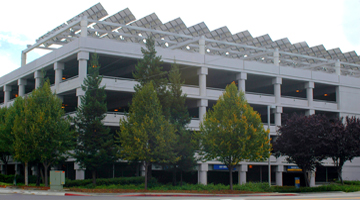Parking Master Planning & Parking Site Planning
Parking is often a key driver in determining the success and size of a larger project. Watry Design specializes in maximizing your parking's design and integration potential. Our collaborative team analyzes on-grade parking in terms of circulation, functional design and site constraints, integrates parking in mixed-use projects and designs stand-alone and structured parking to fit within the context of its environment.
Parking Supply & Demand Studies
Watry Design is committed to providing adequate parking without exceeding need. Our studies vary from the evaluation of large, mixed-use developments and communities to single sites with a single use. Our team studies and considers a comprehensive list of factors that includes, but is not limited to the type of project (e.g. hotel, office, retail, residential), time & duration of use for each user type, policies and codes, hours of operation, seasonality and future development.
Shared Parking & Parking Phasing Studies
Often a component of supply & demand studies, shared parking studies specifically focus on how time, day and/or seasonality affect parking usage levels within a mixed-use development or designated area while phasing studies, which are often a component of master planning, enable staged development by analyzing parking supply, demand and shared parking data for a specified time period. Our services focus on innovative solutions to providing adequate parking supply in each phase of development.
Parking Technology Assessments & Specification Development
From parking access and revenue control systems to dynamic parking guidance systems, each year our firm reviews the latest technology the industry has to offer. This process ensures that we recommend the best, proven technology for your parking needs. We can review your existing equipment and systems, make recommendations for new solutions and provide assistance in the development of an RFP for system selection.
Parking Structure Opinions of Probable Cost
Watry Design enjoys close relationships with the contractors who specialize in building parking structures. These relationships provide our firm access to the most current construction cost data including line item cost breakdowns. Using this information, coupled with our in-depth understanding of the critical elements that affect the construction cost of a parking structure, Watry Design created its own cost estimating calculator. We call it the “Garagenator.” We use the Garagenator to compare multiple options and prepare representative budgets for our designs at all stages during the design evolution. This process is one of the key contributors to our outstanding track record for meeting or exceeding project budget expectations.
Valet & Event Parking Studies
We offer valet parking design as a component of our design solutions as well as a standalone design service. Our team focuses on valet and event parking solutions to assist clients in providing services that meet their expanding customer service goals. In addition, we can review your current operation’s efficiency or develop recommendations to establish a new program.
Parking Feasibility Studies
Our comprehensive feasibility studies are designed to help our clients determine the location, size, cost or need for structured parking. Our team analyzes and evaluates available data, mapping and plans relative to each potential site:
Pedestrian and auto access to and egress from site.
Site layout - structure height and depth, the number of parking stalls, the circulation pattern, etc.
Constraints of the sites - street capacity, aesthetics of the structure, water table level, accessibility and constructability, etc.
The effect structured parking will have on surrounding land use, parking supply and demand patterns, traffic patterns, residential areas, etc.
We then proceed with the preparation of various conceptual designs and opinions of costs. As an integrated firm, we can quickly and effectively develop economical and structurally feasible alternative parking layouts, circulation concepts and conceptual building designs. Our team compiles the research and information about each alternative into a report that includes detailed matrices, which illustrate the feasibility of each improvement option. Each matrix relates the characteristics, constraints, cost, capacity, utilization, accessibility, circulation, security and compatibility with surrounding area.
Parking Operations & Management Studies
As the parking needs of your stakeholders grow and change, many factors must be carefully assessed. Watry Design offers a suite of services to assist you with your operational & management needs. If it's time to analyze your current program, we can tailor our services to meet your specific needs.






