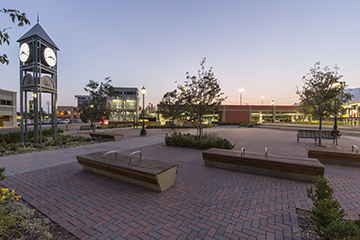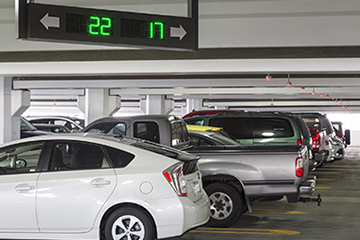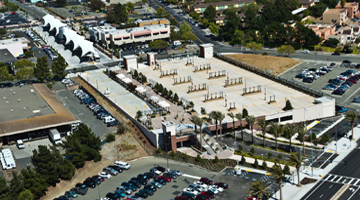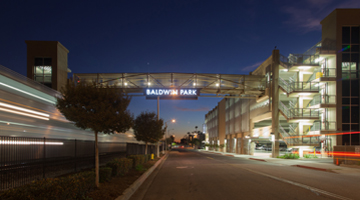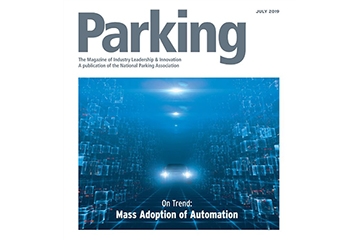Whether designing a stand-alone structure, a subterranean garage or the parking component of a mixed-use development, our architects, engineers and parking planners research, evaluate, design and critique within one collaborative process. Our integrated team carefully and concurrently considers the aesthetic context, the efficiency and usability of the parking layout and the structural elements of each project at all stages of the process.
Watry Design’s dedication to creating dynamic parking solutions for our clients naturally led us to incorporating sustainable design best practices into each solution. From preliminary design through maintenance, our professionals carefully consider the impact of each design decision. Our team maximizes the use of natural light and air in each structure we design and augments nature with energy efficiency systems. We specify the use of recycled, local and nontoxic materials and develop efficient vehicular circulation that reduces traffic congestion, which produces fewer emissions.
Photovoltaic, Green Garage Certification & LEED Certification Analysis
Our team effectively incorporates photovoltaic systems into new or existing parking structures, as we have done for numerous clients including the City of Mountain View, Santa Clara Valley Health & Hospital System and City of Temecula. Although stand-alone parking structures are not eligible for LEED certification, we can assist you with LEED equivalent goals or with the new Parksmart Certification, which is a new rating system that has been established specifically for parking structures.
Automated Parking Solutions
As space becomes increasingly scarce both from an environmental and economic perspective, we can leverage technology to provide alternatives to traditional structured parking. Automated systems present parking design solutions for sites with challenging constraints or characteristics. These solutions can substantially increase the density ratio. The average square foot per stall in a user friendly garage is 350 while an automated solution can improve that efficiency to 175 without sacrificing comfortability.

