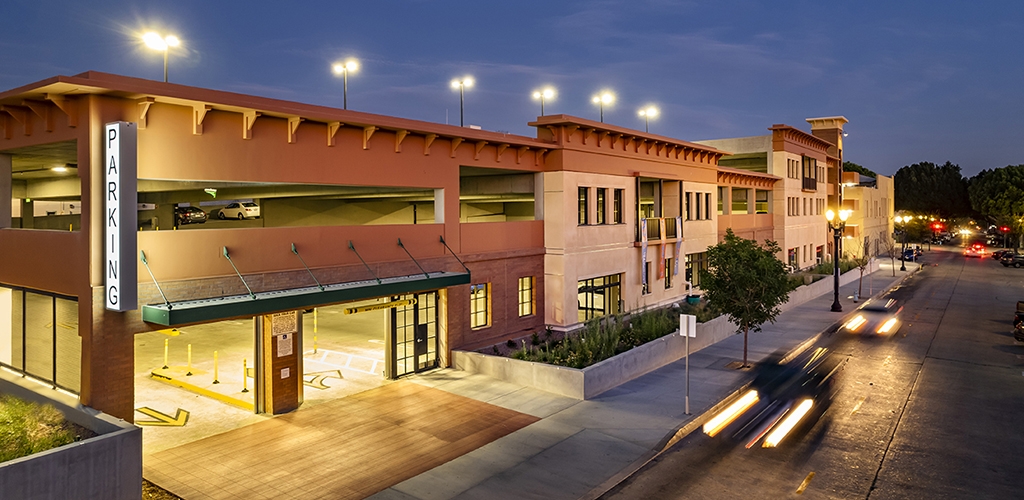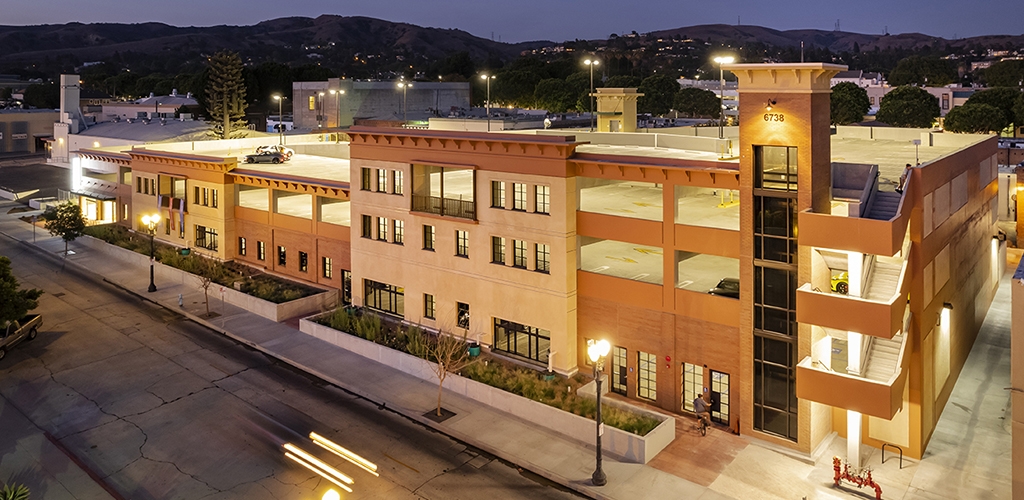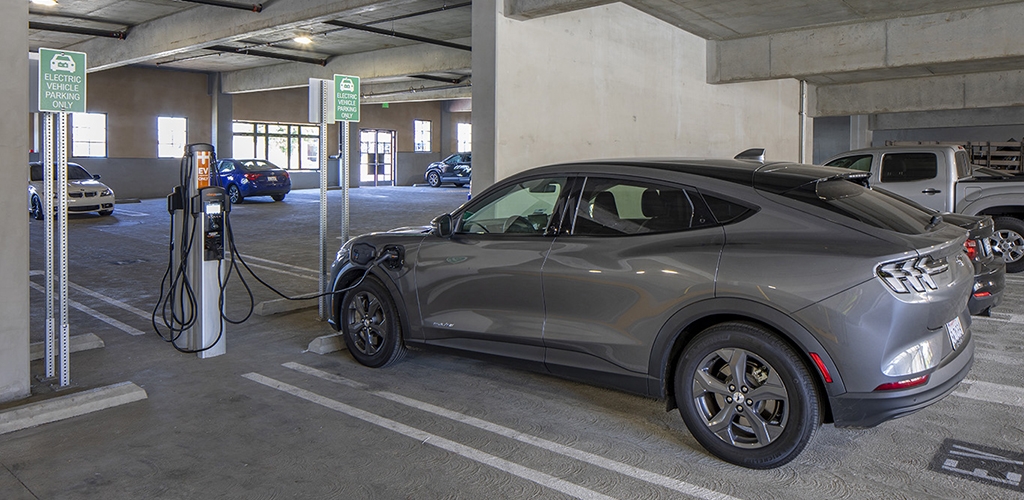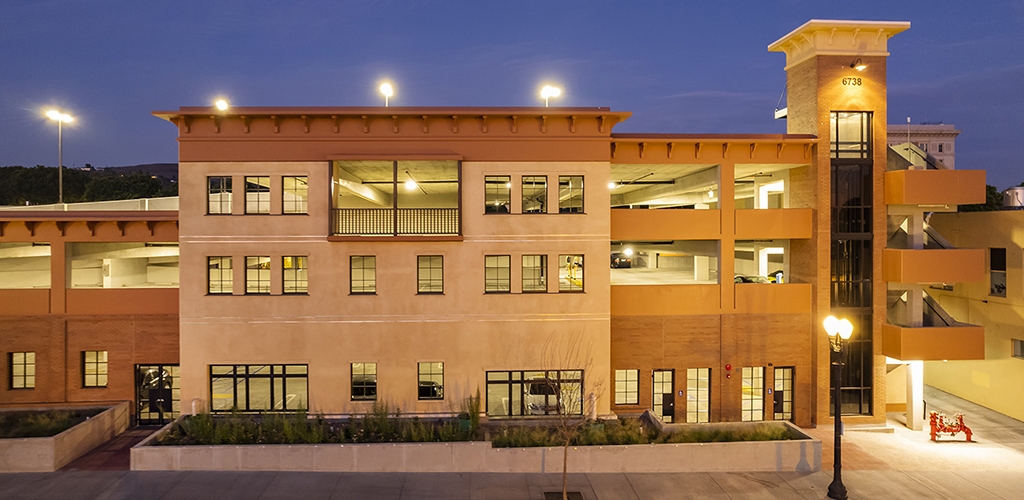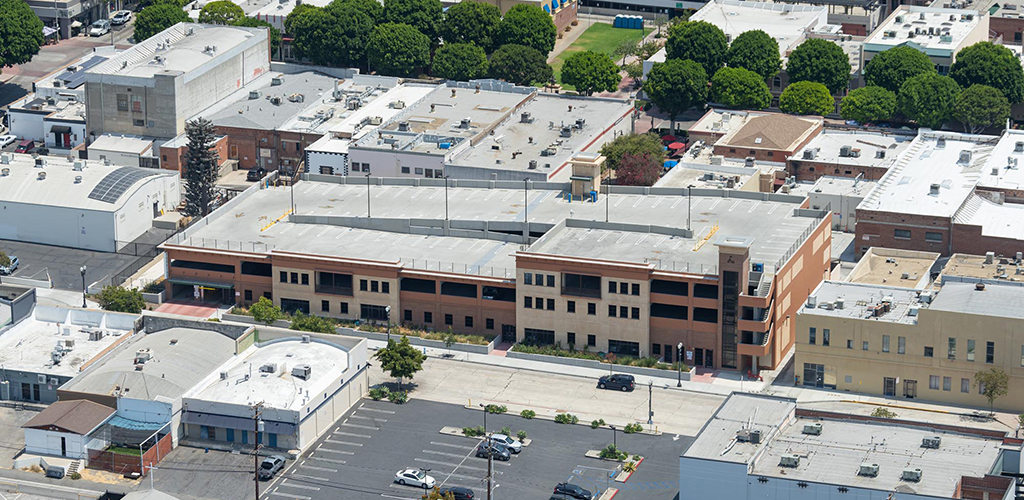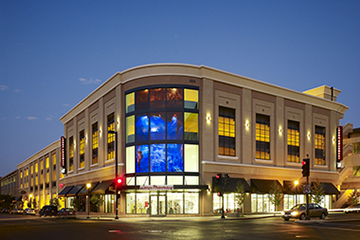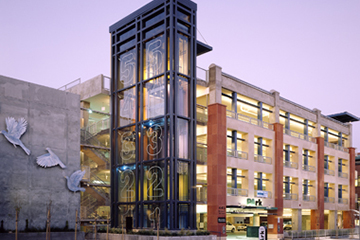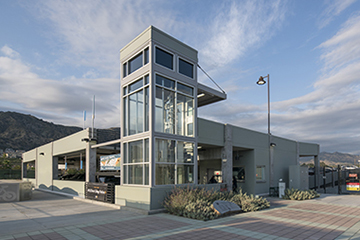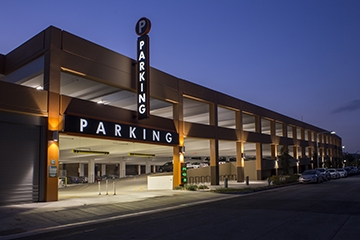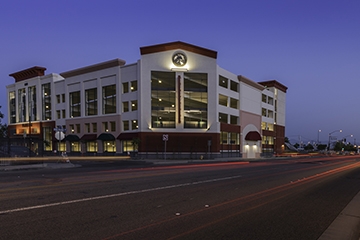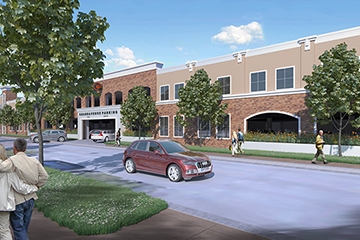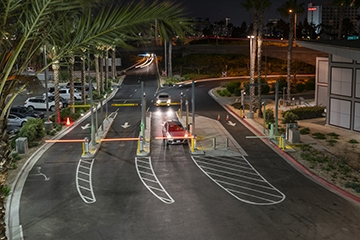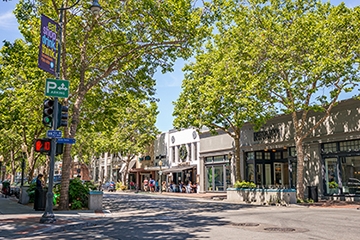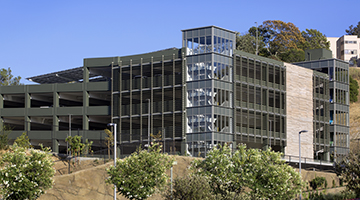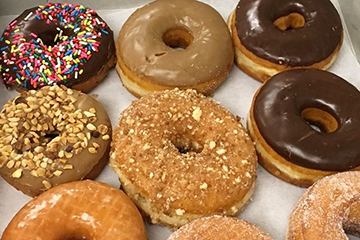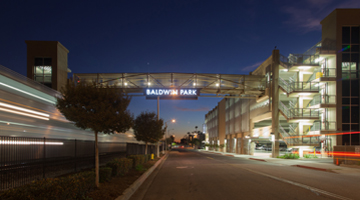To achieve the goal of transforming the historic Uptown business district into an urban destination experience, the City of Whittier envisioned a 'park once' concept that would create a more pedestrian friendly destination and allow visitors to take advantage of Uptown's dense, highly walkabale area. Watry Design was asked to design the parking structure key to achieving their vision.
Because the project was initially proposed in the 2008 Specific Plan but put on hold due the elimination of redevelopment agencies, the original budget was nearly ten years out of date. Watry Design worked closely with the City to design a structure compatible with budgetary restraints while still offering the high level of aesthetic appeal expected to complement the historic architecture of Uptown.
The resulting 4 level structure provides 455 stalls and features design elements such as bicycle and motorcycle parking and provisions for future photovoltaic panels.
Project Details
- Owner: City of Whittier
- Contractor: Largo Concrete
- Project Status: Completed 2021
- Parking Stalls: 455
- Levels: 4
- Total Sq Ft: 138,500
- Sq Ft per Stall: 310
- Total Project Cost: 9,600,000
- Per Stall Cost: $21,000

