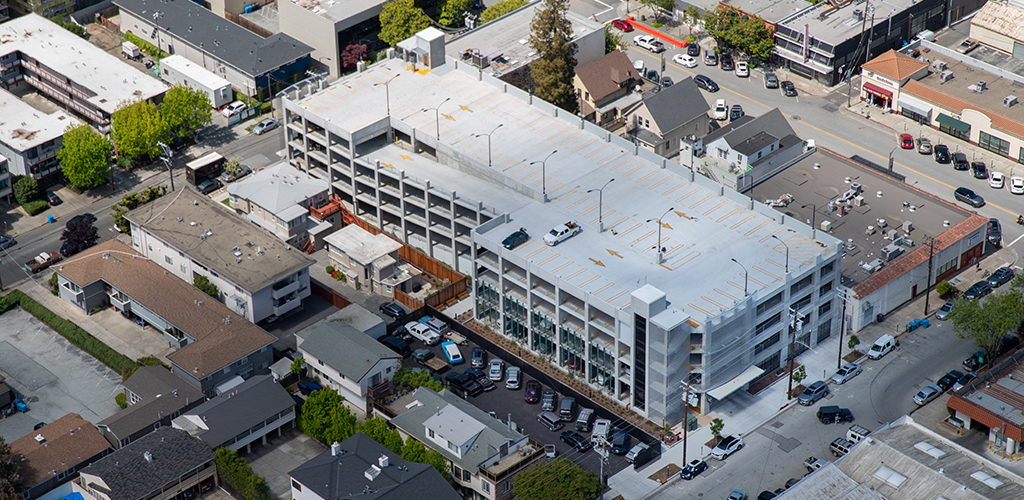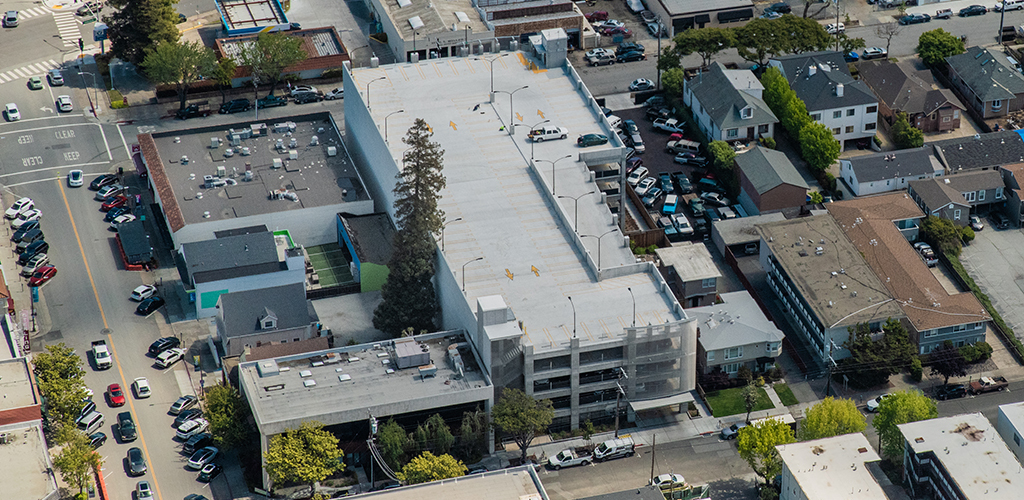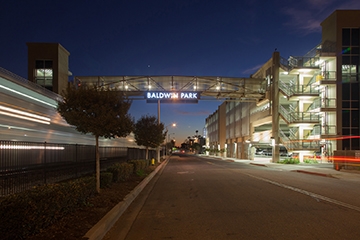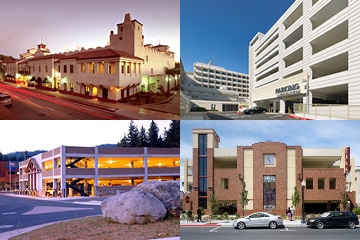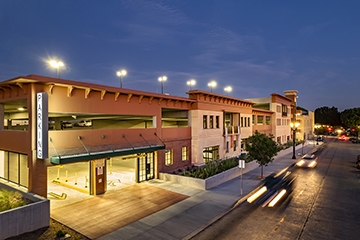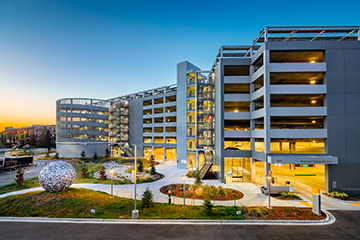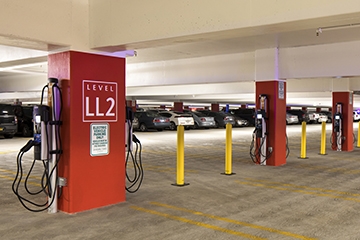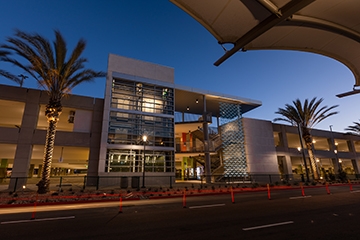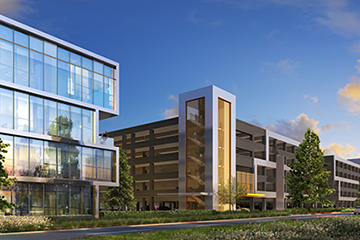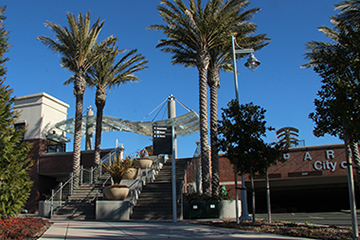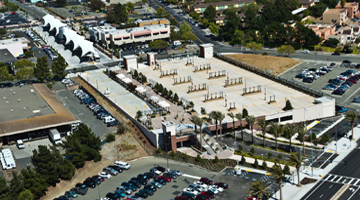As part of its mission to ease the pain of rising rents and housing prices as well as provide more convenient parking to support a growing downtown, the City of Burlingame partnered with The Pacific Companies to create The Village at Burlingame. This residential community replaces two existing public parking lots with affordable housing, public space and a new parking structure that serves downtown Burlingame.
The housing development provides 32 units of affordable housing, including 78 units for workforce housing and 54 for seniors. A public park connects the housing development to the new parking structure on Lorton Avenue, which not only replaces stalls lost to development, but also provides a net gain of approximately 180 spaces. The structure's central location promotes a "park once" concept, creating a more pedestrian friendly area by providing downtown visitors with easy access to a nearby theater and retail.
The narrow site posed a number of design challenges. The north side of the structure needed to be completely closed off in order to comply with fire protection requirements. To ensure the structure could still be naturally ventilated, the team created a moment frame design on the other three sides. In order to manage stormwater on the constrained site, the team designed raised planters along the south façade. Extensive utility relocation was also necessary.
The facade includes faux retail store fronts to blend in with the surrounding downtown. Infrastructure was included to accommodate future EV charging stations, and bicycle parking is provided within the structure.
Project Details
- Owner: The Pacific Companies
- Contractor: Pacific West Builders
- Project Status: Completed 2021
- Parking Stalls: 375
- Levels: 5
- Total Sq Ft: 138,950
- Sq Ft per Stall: 375
- Total Project Cost: $18,000,000 (estimated)
- Per Stall Cost: $48,000 (estimated)

