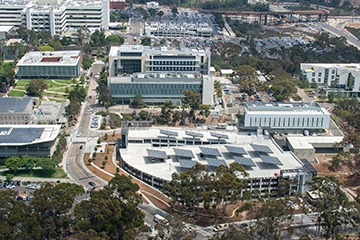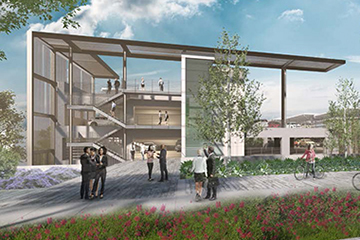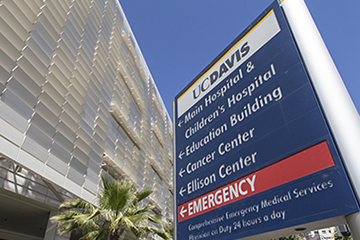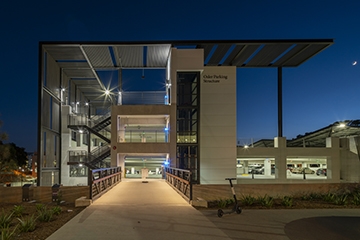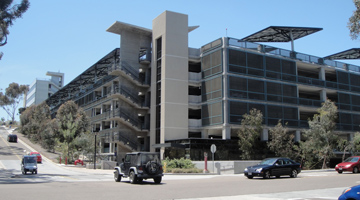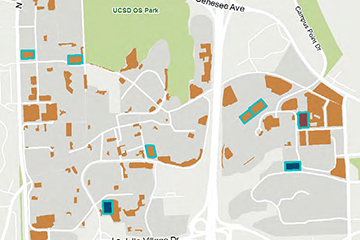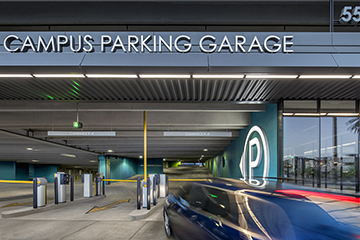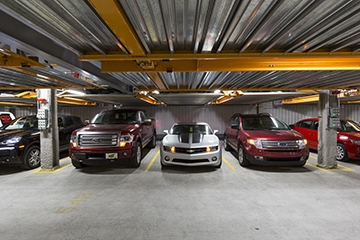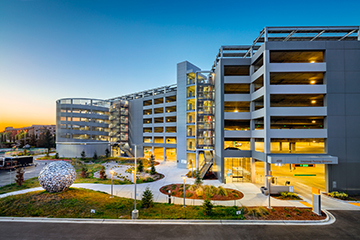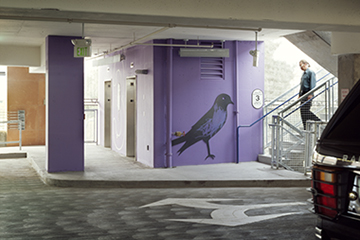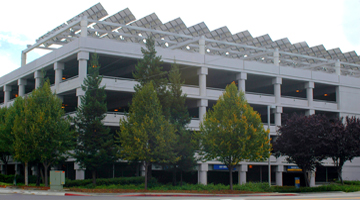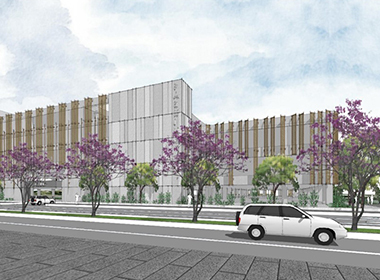
The 56 acre UC San Diego Medical Center, Hillcrest Campus is home to 1.1 million square feet in 37 buildings. As many of the facilities are aging or becoming obsolete, the University established a master plan with the vision of creating a premier wellness destination that will enhance the community and take advantage of the site’s natural beauty.
The first phase of the master plan includes a new outpatient pavilion, research building, infrastructure upgrades and structured parking encompassing more than 10 acres of the campus. Working closely with UCSD and phase 1 master architect SmithGroup, Watry Design developed programming for a well-integrated parking strategy that would support their vision.
Watry Design is now designing a parking structure across from the new outpatient pavilion to provide convenient parking for patients and staff. As users would need to cross a busy street to get from the parking structure to the outpatient facility, an underground connective “spine” under First Street will provide pedestrians safe travel to their destination. In addition to sixty predominately ADA parking stalls, the spine will also include a patient pick-up and drop-off area and valet service, with higher clearances to enhance the patient experience. Parking stalls for medical transport vans will reduce congestion at pick-up and drop-off areas in the spine and in front of the outpatient building.
As the architect for phase 1, Arcadis is ensuring that the architectural design integrates with the surrounding campus. In support of LEED goals, the parking structure is targeting Parksmart Silver certification. Sustainable features include EV charging stations for 10% of the structure’s parking stalls and two DC fast chargers, as well as charging infrastructure for an additional 20% of stalls in the future. A dedicated bicycle entry allows users to enter a secure bicycle parking area. The parking structure is also being designed to support future PV.
The team studied the feasibility of including parking and security offices on the ground floor of the parking structure. To shorten construction time, the design incorporates modular elevators.
Project Details
- Owner: UC San Diego Medical Center
- Master Planner: SmithGroup
- Design Architect: Arcadis
- Contractor: DPR
- Project Status: Construction
- Parking Stalls: 1,791 parking stalls, 60 stall parking "spine"
- Levels: 9
- Total Sq Ft: 634,657
- Sq Ft per Stall: 343
- Total Project Cost: $74,000,000 (includes parking structure and spine)
- Per Stall Cost: $40,000

