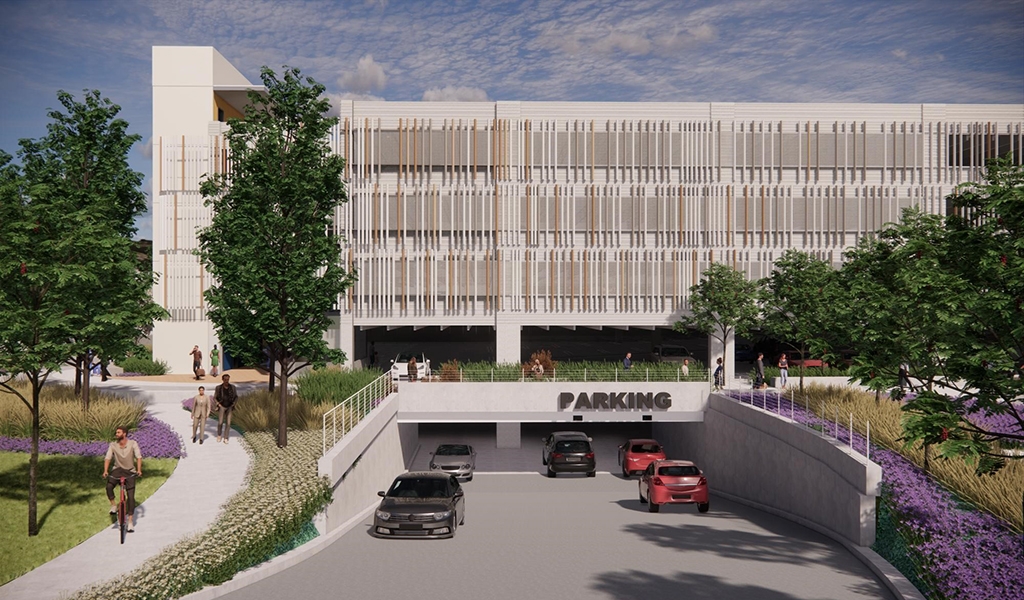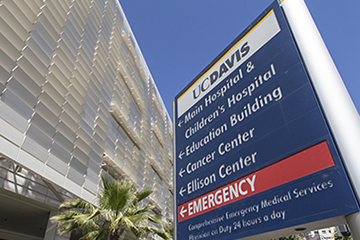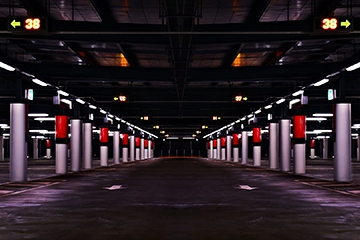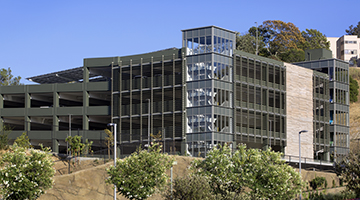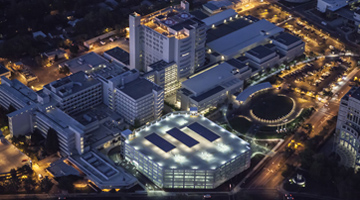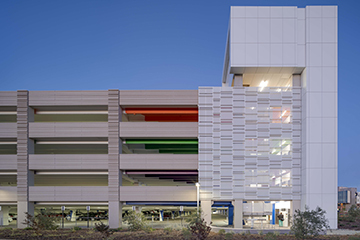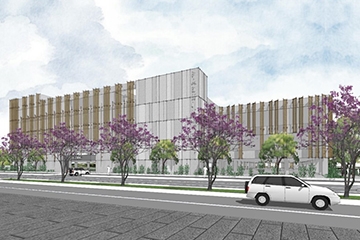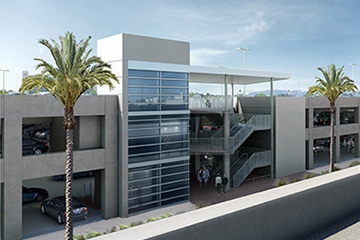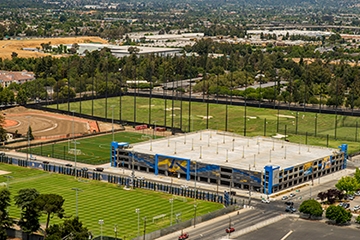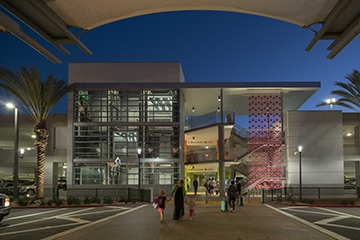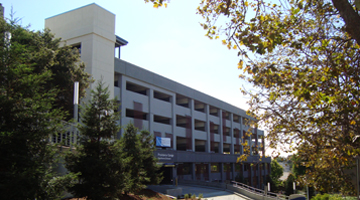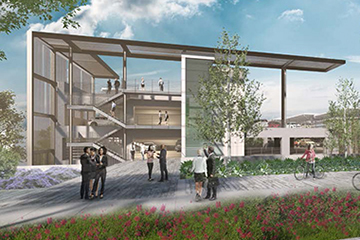With the phased 3.75 billion expansion of the UC Davis Health Campus and the opening of a 46,000 square foot addition to the Comprehensive Cancer Center that brings cancer patients and care providers under one roof, additional structured parking was needed to accommodate patient needs.
Continuing their successful track record delivering parking solutions for the healthcare campus, the design-build team of Clark Pacific, Watry Design and Dreyfuss and Blackford were selected to design a new parking structure that would provide a convenient parking experience and minimize patient stress.
To meet these goals, the design team paid special attention to separating pedestrian and vehicle traffic. Drivers will enter the structure through the basement level, preserving the ground level of the structure for pedestrians. Extra-wide ADA paths will be incorporated into the structure to create safe, comfortable travel paths. Ample ADA parking stalls over and above standard requirements will be available on multiple levels, all located on the side of the structure closest to the patient facility.
To further improve the patient experience, the structure is being designed to add a pedestrian bridge in the future that will guide patients directly from the structure into the Cancer Center. Valet parking may also be added in the future.
As the facility faces the hospital and patient rooms, it was important that the facade create visual interest while also preserving patient privacy. Therefore, the facade will feature a second layer of adjustable screening. In addition to serving the Cancer Center, the structure will also provide parking for construction teams during the phased expansion.
Project Details
- Owner: UC Davis Health
- Design Architect: Dreyfuss & Blackford
- Contractor: Clark Pacific
- Project Status: Completed 2024
- Parking Stalls: 957
- Levels: 7
- Total Sq Ft: 317,105
- Sq Ft per Stall: 331
- Total Project Cost: $43,000,000
- Per Stall Cost: $44,932

