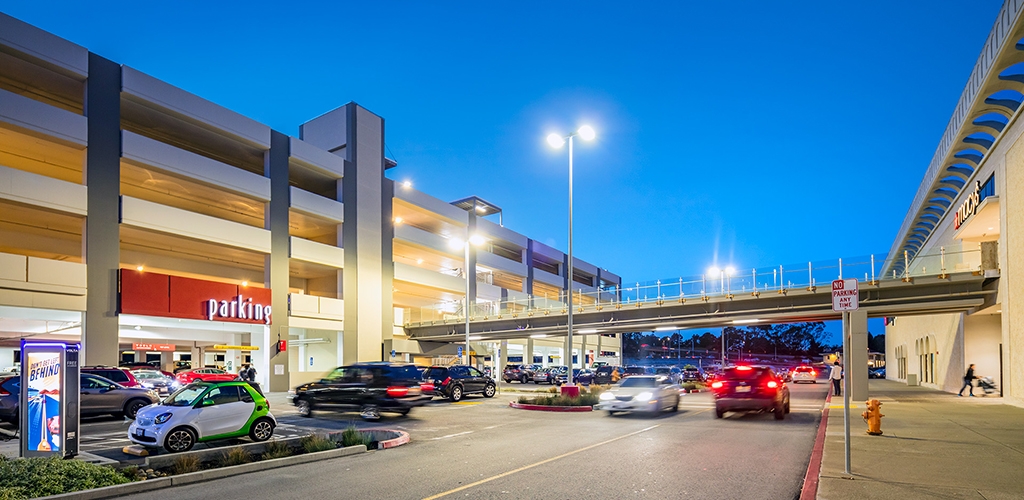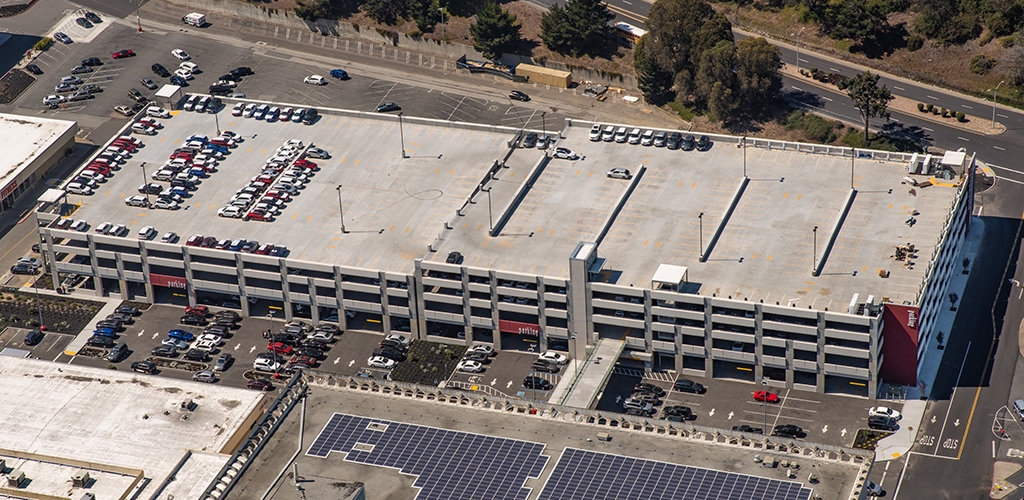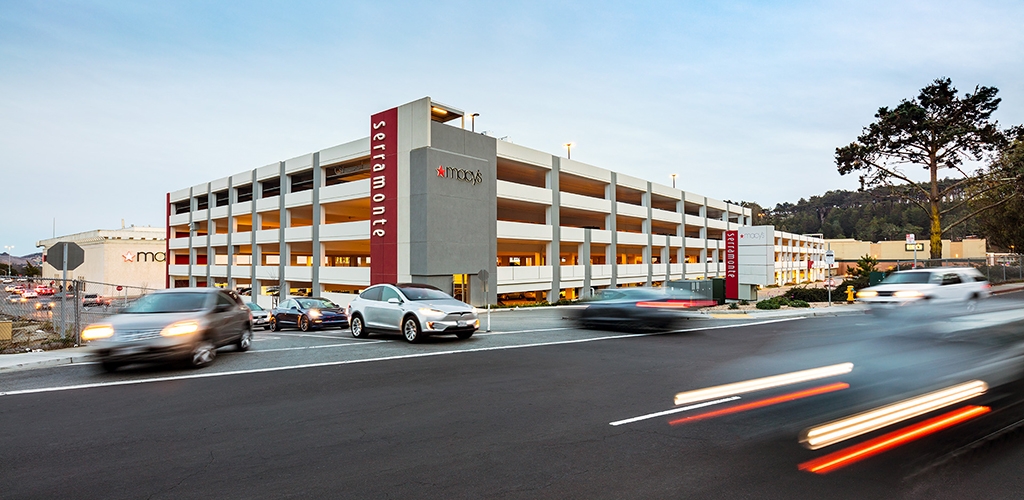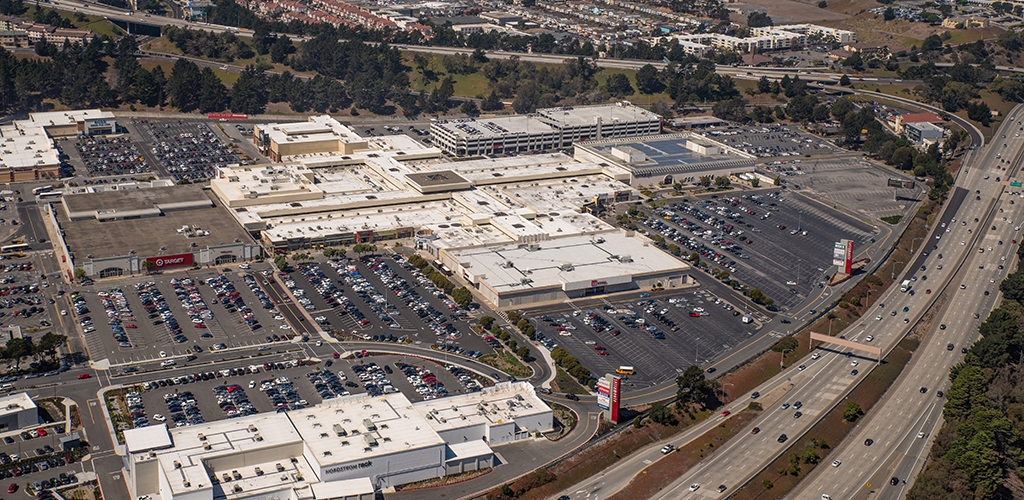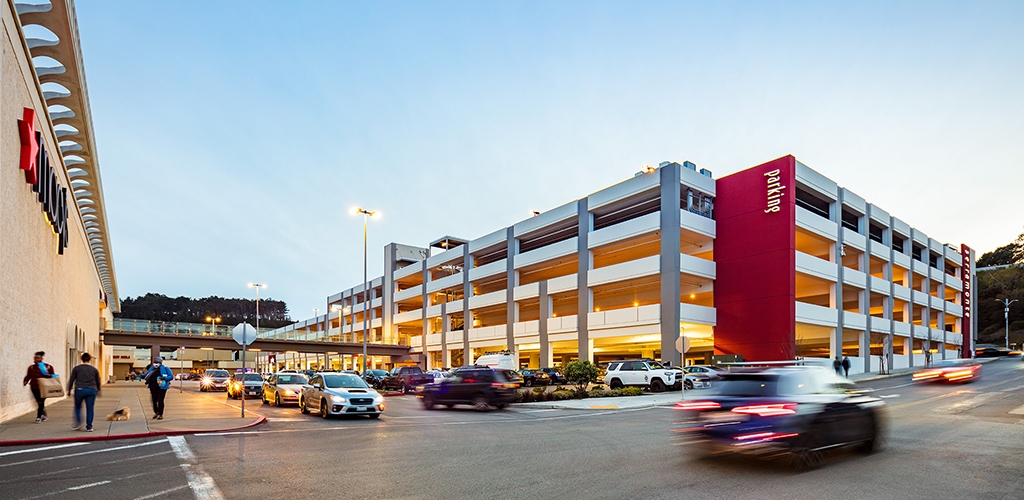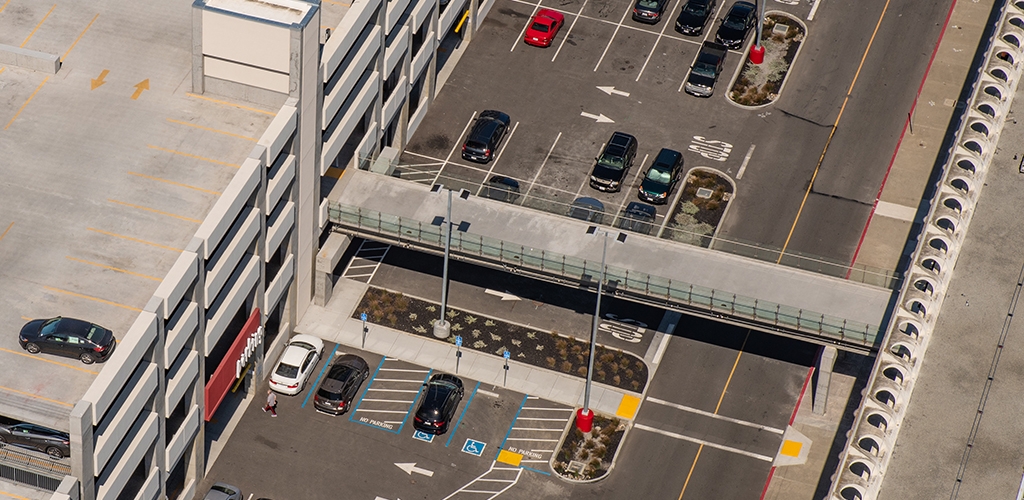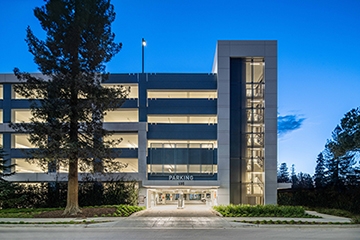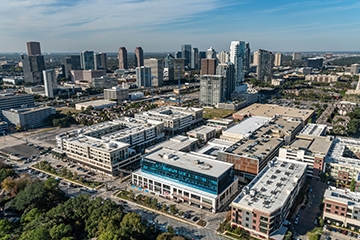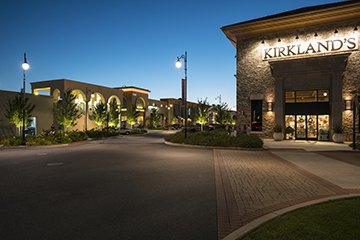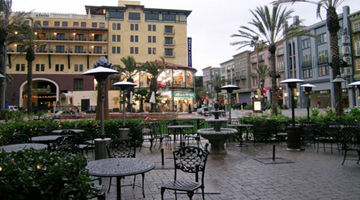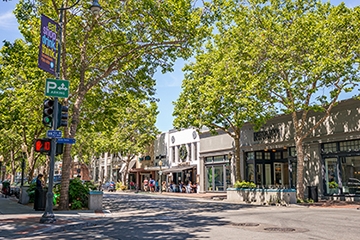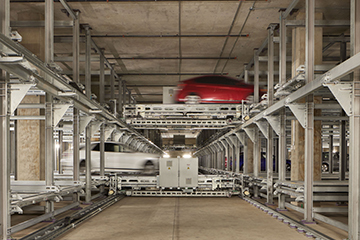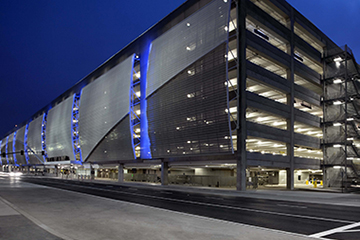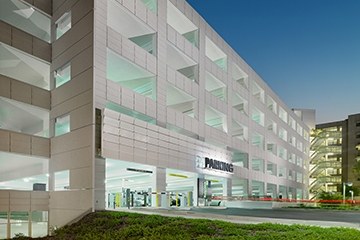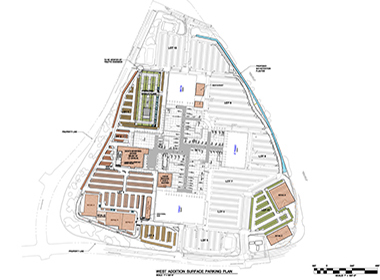
Considered to be the "town square" of Daly City, Serramonte Center needed to develop a Parking Master Plan to support a $109 million expansion and redevelopment of the retail mall. Watry Design, Inc. was hired to design a parking plan that would utilize and reconfigure existing surface parking to meet the requirements of both the City and the mall’s existing tenants while phasing in new development.
As part of the ongoing studies, Watry Design advised Equity One on how much square footage could be added before structured parking became necessary. The resulting Master Plan accounted for multiple design scenarios as expansion progressed and included feasibility studies for a parking structure once densification exceeded the project’s ability to provide sufficient surface parking.
When that capacity was reached in 2016, Equity One proceeded with plans to build a parking structure that would help them realize their ultimate vision for the revitalized mall. The Design Build team of Watry Design and Overaa Construction were selected to deliver the 1,357 stall parking structure Watry Design recommended in the Master Plan.
The 5 level structure incorporates a pedestrian bridge with an elegant glass railing system that guides users to the second floor of Macy's. In support of the client's sustainability goals, the design features 4 EV charging stations with provisions for 94 additional stalls in the future.
Project Details
- Owner: Equity One
- Contractor: Overaa Construction
- Project Status: Completed 2017
- Parking Stalls: 1,357
- Levels: 5
- Total Sq Ft: 457,100
- Sq Ft per Stall: 337
- Total Project Cost: $24,300,000
- Per Stall Cost: $17,907

