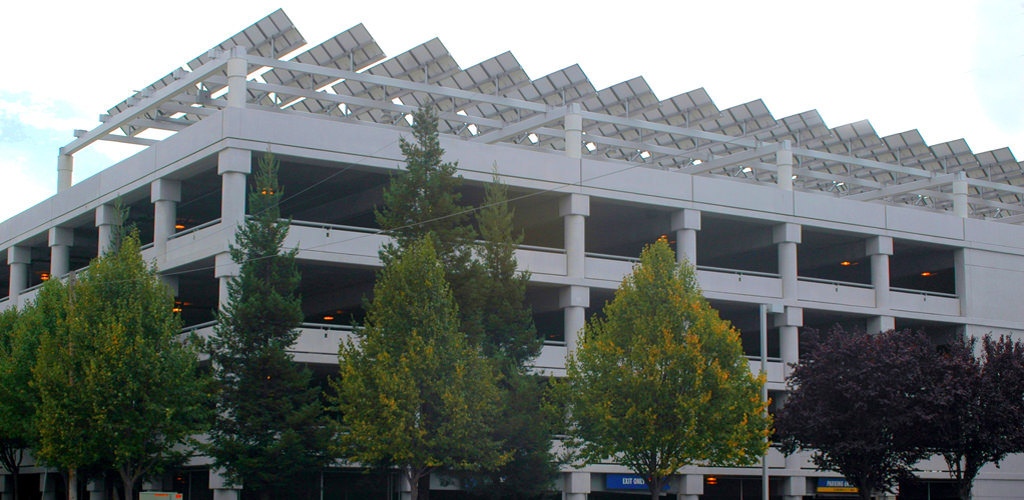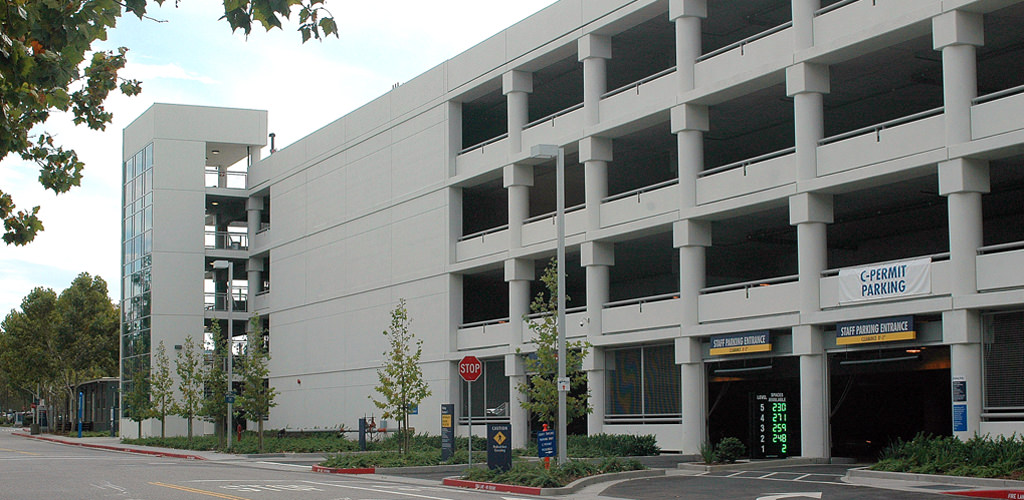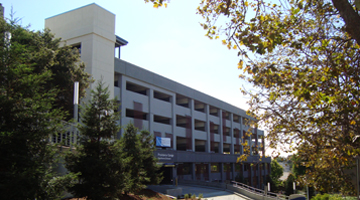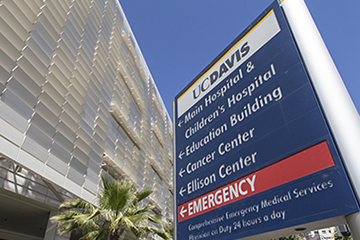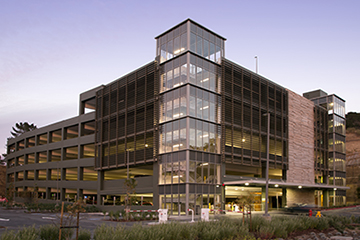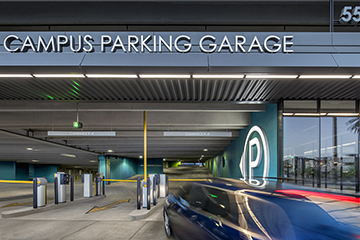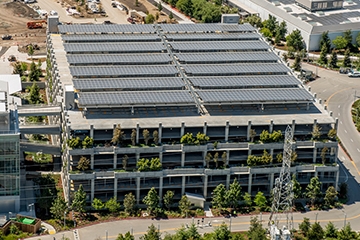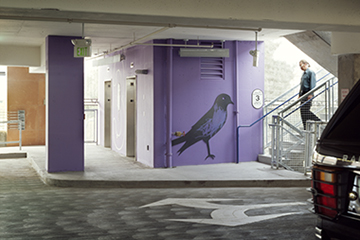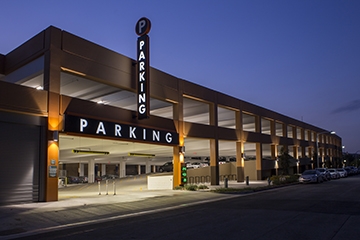Santa Clara Valley Medical Center and Watry Design, Inc. formed a successful relationship in 1993 when Watry Design was hired to design Parking Structure #1 for their campus. Several years later, the addition of a six-story Valley Specialty Center for the Valley Medical Center’s Cancer, Cardiovascular, Diabetes/Endocrinology and Neurosciences created a need for a second multi-level parking to serve additional staff, patients and visitors. Santa Clara VMC once again selected Watry Design to develop Parking Structure #2 and add Photovoltaic Systems to both structures.
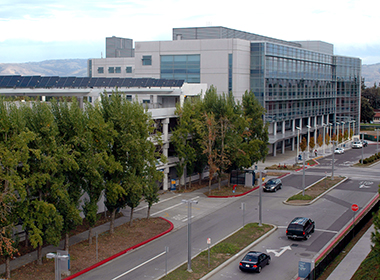
The Watry team created architectural continuity on the hospital campus by utilizing the design elements of the existing parking structure, which had the additional benefits of not only being cost effective, but also accelerating the project schedule. The exterior walls were painted white to match the other parking structure and reflect a hospital environment. Furthermore, the screen panels on the first floor mask the vehicles within. The scale of the garage is minimized with clean repetitive lines and columns. The structure also connects to an adjacent one-level parking deck serving visitors. Sited at a prominent street intersection, the structure is designed with a dynamic glass-backed elevator tower and a prominent entry/exit.
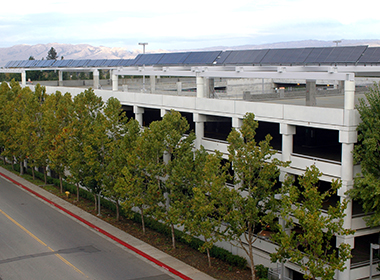
All five levels of the parking structure are dedicated to hospital employees, who use a permit system that is enforced by active security patrol that ensures visitors do not use the designated spaces. A parking guidance system was implemented to optimize efficiency by displaying the number of available spaces on each level. Signage at the entrance of the structure identifies the structure as employees only and warns of violations. Additionally, employees are provided with easy access to a main artery on the hospital campus as the parking structure is centrally located.
Incorporating sustainable best practices, photovoltaic panels were installed on the roof and are just one implementation toward a sustainable energy program. Another includes landscaping that incorporates native and drought tolerant trees and shrubs. While the entire parking structure is wrapped with newly planted trees and plants, the landscaping at the main entrances and exits enhance the central artery on the hospital campus. The planting pattern is used to enhance the transition between the building and the surrounding walks, making pathways more aesthetic and beautiful.
Project Details
- Owner: Santa Clara Valley Medical Center
- Contractor: SJ Amoroso
- Project Status: Completed 2009
- Parking Stalls: 1,434
- Levels: 5
- Total Sq Ft: 479,900
- Sq Ft per Stall: 335
- Total Project Cost: $26,697,050
- Per Stall Cost: $18,617

