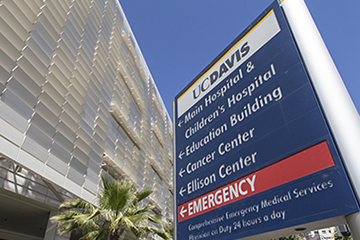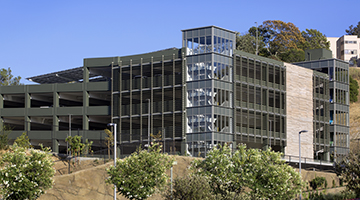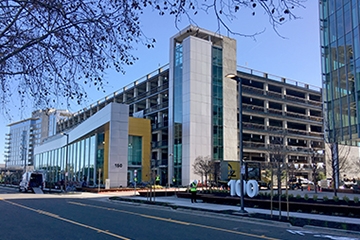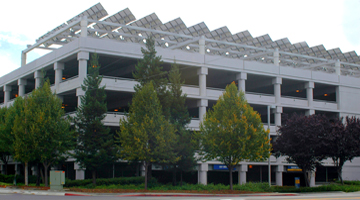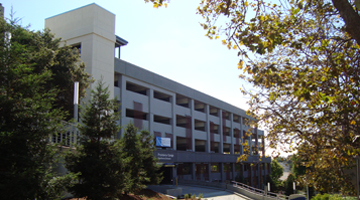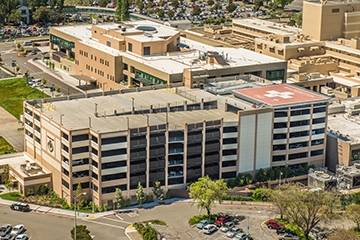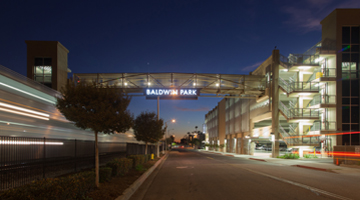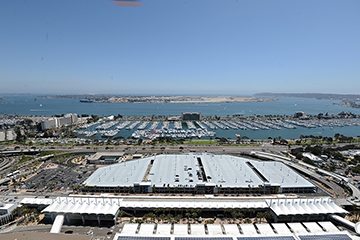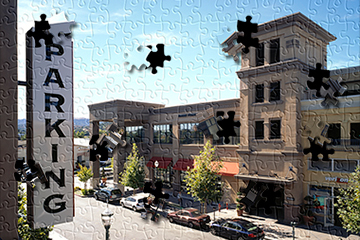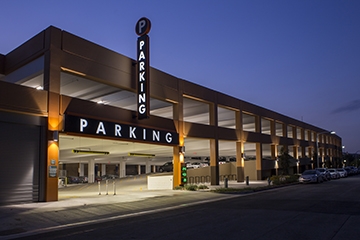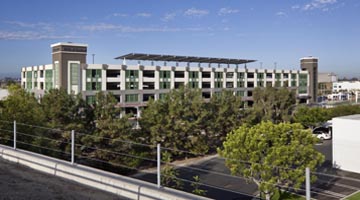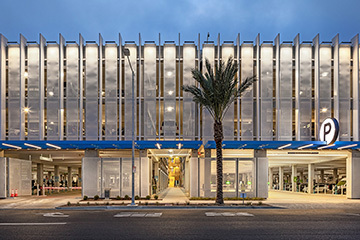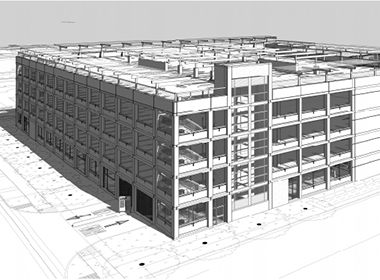
When the Santa Clara Valley Medical Center elected to build a new Behavioral Health Service Center on an existing parking area, structured parking was needed to not only replace the lost capacity, but also add additional spaces to support the expansion.
Leveraging experience gained designing two previous structures for the medical campus, the Watry Design team is working with HGA Architects to design and integrate the new structure with the Behavioral Health Service Center.
The facade of the 714 stall structure is being designed to blend in with the existing structures and surrounding campus. While envisioned to provide staff parking, it was important to SCVMC to incorporate flexibility in the event they wish to split use between staff and visitors in the future. Therefore, the team designed the structure with a speed ramp that would allow for easier segregation of each level and create efficient movement through the building.
A robust parking guidance system will incorporate a stall-by-stall space counting system that will help users quickly find a parking space. In support of the new Behavior Health Service Center's commitment to sustainability and pursuit of LEED certification, the parking structure will include photovoltaic panels and provisions for long term bicycle parking. On opening day, 6% of the parking stalls will have EV charging stations, while 11% of the total stalls will be EV ready.
Project Details
- Owner: County of Santa Clara
- Design Architect: HGA Architects
- Contractor: Thompson Builders
- Project Status: Construction
- Parking Stalls: 714
- Levels: 5
- Total Sq Ft: 273,000
- Sq Ft per Stall: 382
- Total Project Cost: $35,500,000 estimated construction costs
- Per Stall Cost: $49,720

