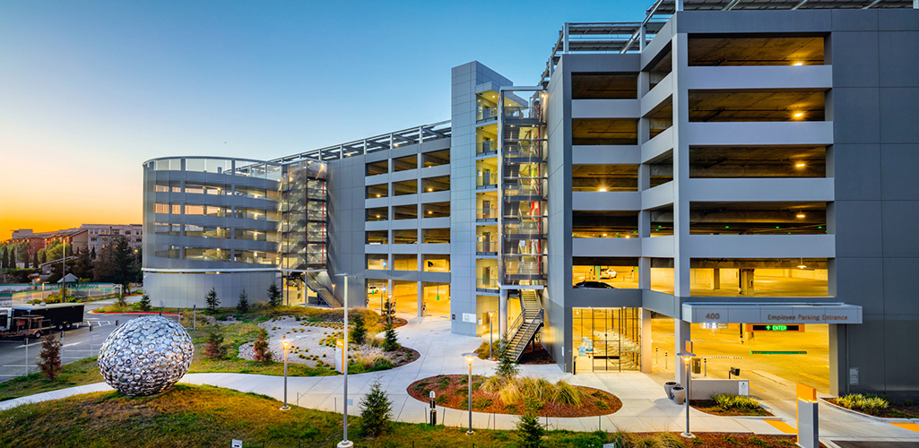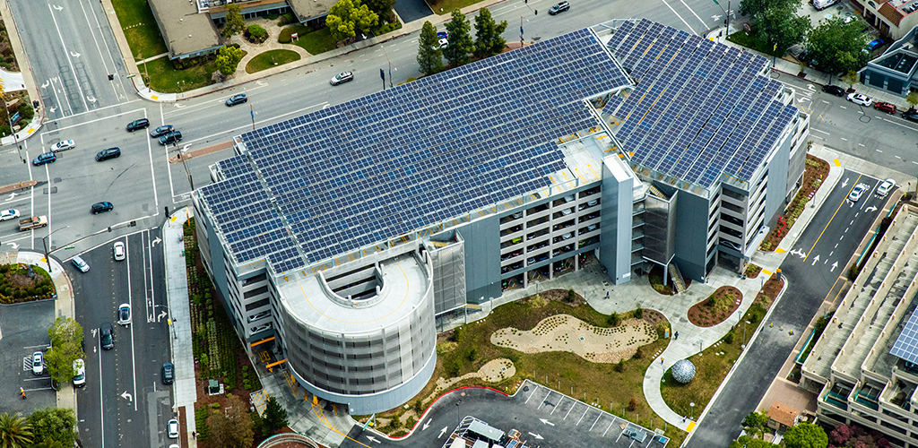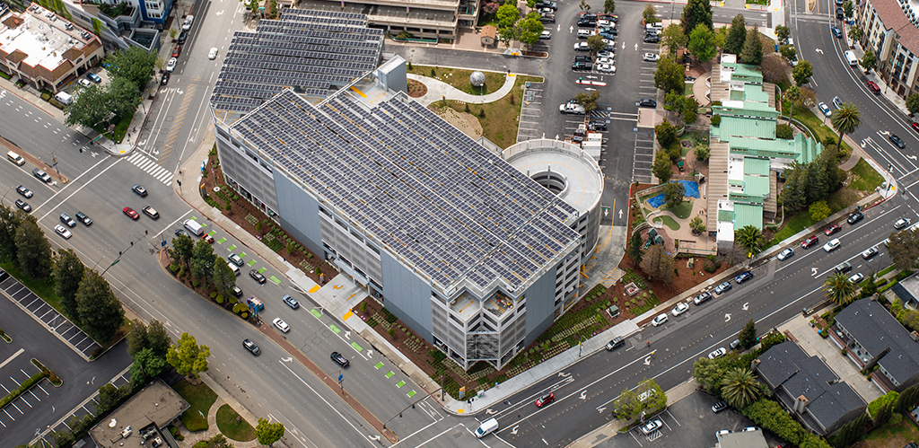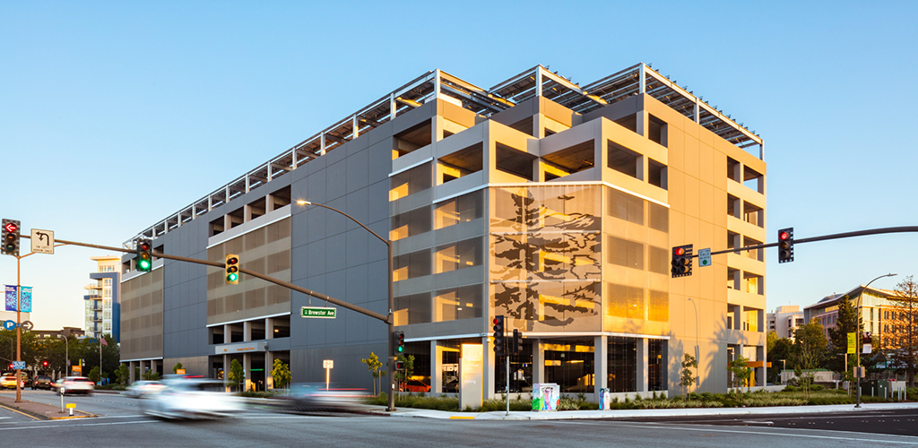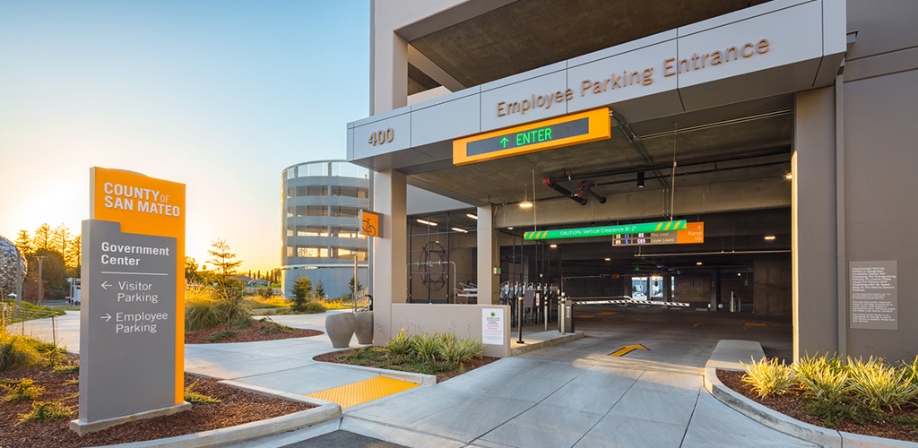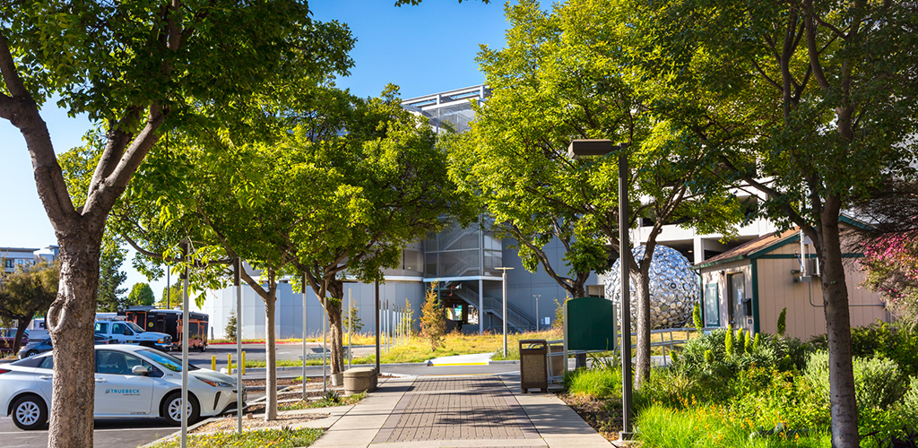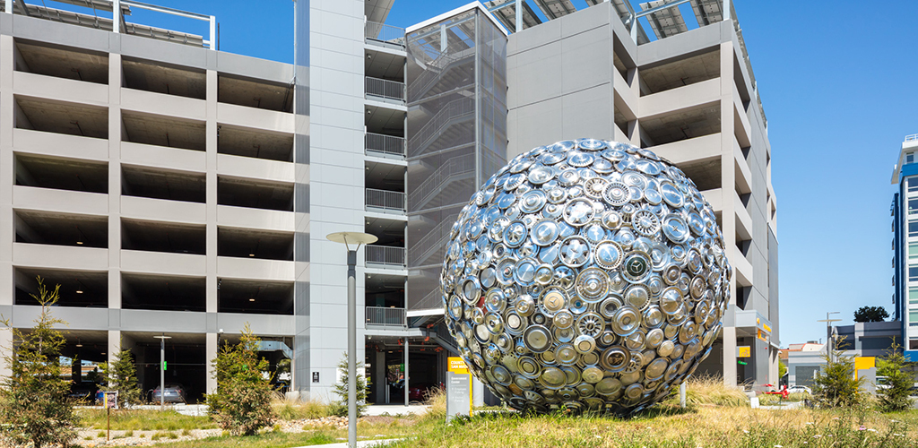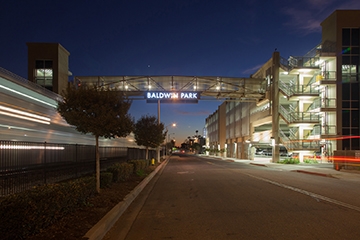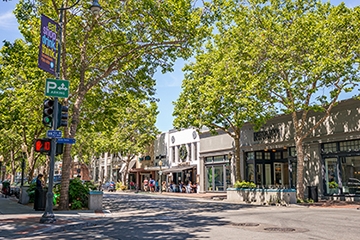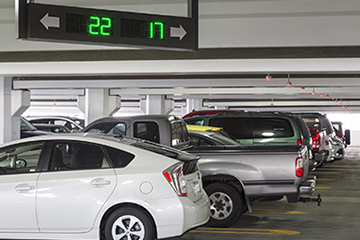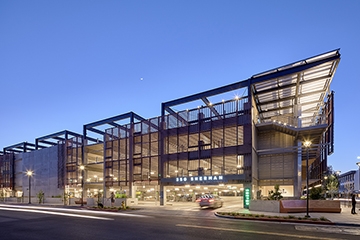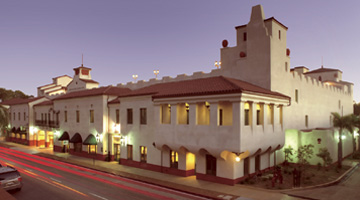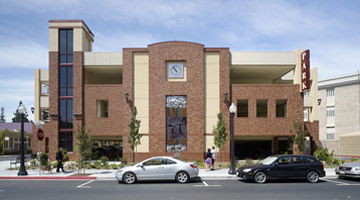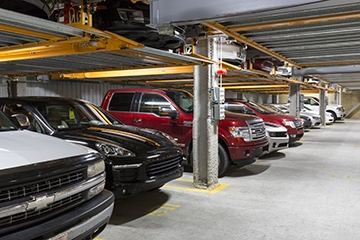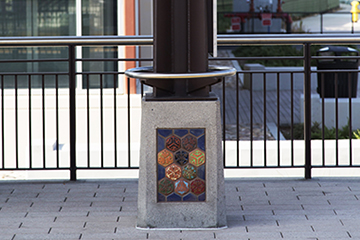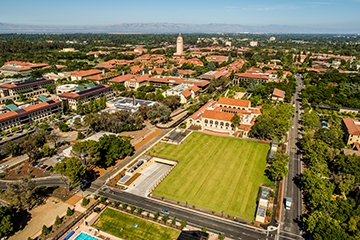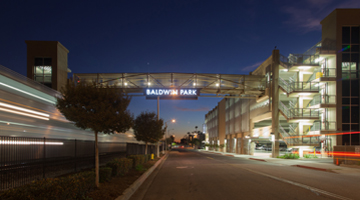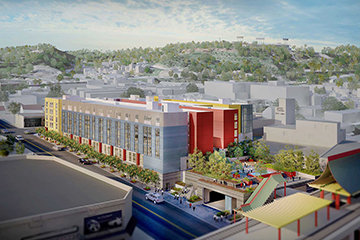As part of a massive project to improve government services and facilities for both residents and employees of San Mateo County, the new County Office Building #3 in Redwood City will house a variety of services on a single, vibrant civic campus. However, because the new building would increase parking demand while removing existing surface parking, a new parking structure was critical to achieving this vision.
The Watry Design and Truebeck design build team was selected to deliver on the goals of creating a welcoming gateway to the future campus while meeting the construction timeline that was vital to ensuring county staff had places to park. The team was able to phase completion of the lower levels of the garage so they could be utilized while the upper levels were completed.
The 1,022 stall parking structure features a metal screen façade to maintain natural ventilation while also masking the building so that it blends into the context of its surroundings. An artistic rendition of the San Mateo County Logo adorns the screens. Employees can enter the structure from one of three vehicular entrances, two of which also serve as exits. In order to facilitate throughput at peak entry/exit times during the work day, the main entrance features a reversible lane.
A parking guidance system that uses red and green lights to designate open stalls and dynamic signage displaying parking availability helps employees quickly find a space. To promote multi-modal transportation, bicycle parking is provided, as well as parking spaces for ridesharing and carpools. A County incentive program encourages employees to utilize the nearby CalTrain station.
The ground level offers three pedestrian access points to connect users to the surrounding area. A pedestrian arcade includes a plaza featuring public art by local artist Gordon Huether. The piece, titled Hubcaps, consisting of 1,000 hubcaps applied to a large spherical structure, elevates the parking experience with a sense of whimsy and playfulness. The plaza also includes space and infrastructure for mobile food carts or a coffee kiosk.
In support of the County’s goals to achieve Net Zero Energy for the new campus, the parking structure includes a 1,350 panel PV system with annual production of around 900,000 kilowat hours. Additional sustainability features include 61 EV charging stations with infrastructure to accommodate several hundred more and drought-tolerant landscaping.
Should parking demand decrease in the future, the ground floor of the structure was designed with increased floor-to-floor heights compatible with human uses. The structure also utilizes an express helix ramp instead of a park on ramp, which preserves the full footprint of the ground floor for alternative use.
The San Mateo County Government Center Parking Structure is the winner of the 2023 IPMI Award of Excellence for Stand-Alone Structured Parking Facility Design.
Project Details
- Owner: County of San Mateo
- Contractor: Truebeck Construction
- Project Status: Completed 2021
- Parking Stalls: 1,022
- Levels: 7
- Total Sq Ft: 345,100
- Sq Ft per Stall: 337
- Total Project Cost: $47,339,858
- Per Stall Cost: $46,320

