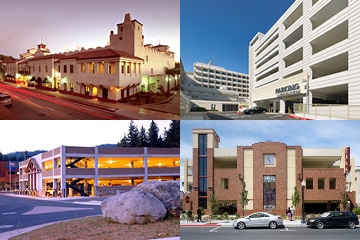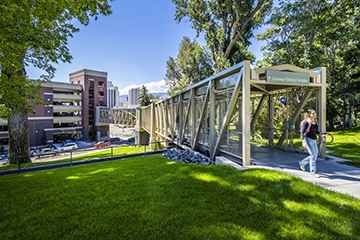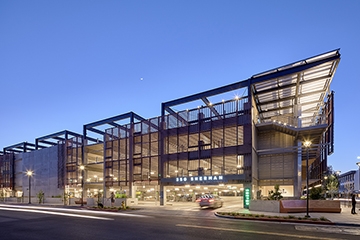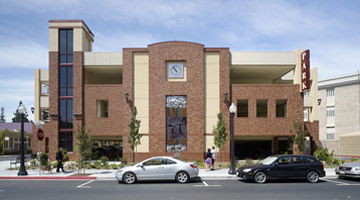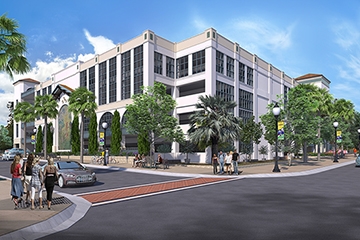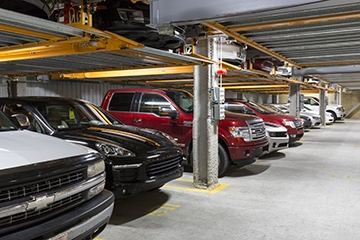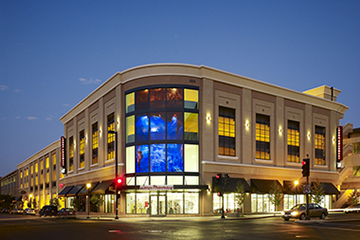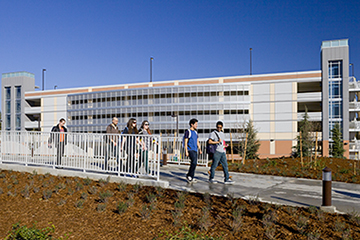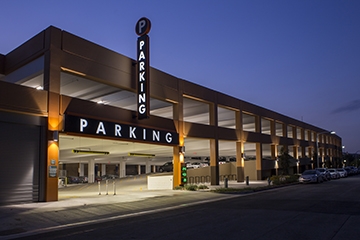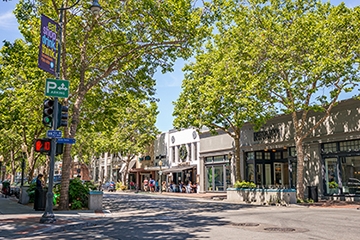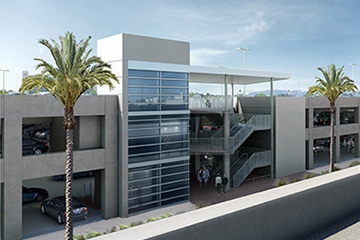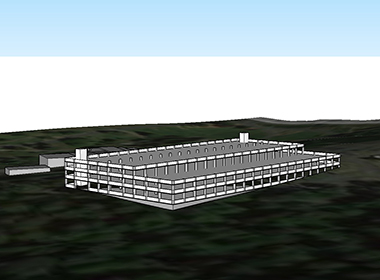
Point Defiance Park is a 760 acre park visited by over 3 million people each year. Home to natural forests, beaches, spectacular views and the Point Defiance Zoo and Aquarium, Metro Parks Tacoma created a 20 year Master Plan for Destination Point Defiance, which would celebrate the experience and character of Point Defiance Park. Highlights from the plan include a new aquarium, environmental learning center and infrastructure upgrades such as new circulation patterns and road, bicycle and pedestrian routes that would improve accessibility, safety and visitor experiences.
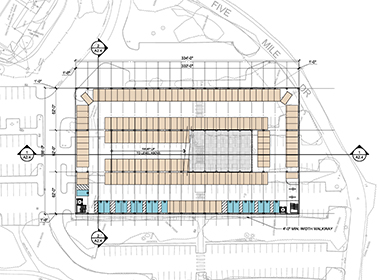
The AHBL/Watry Design Team was selected to conduct a parking structure feasibility study to provide sufficient parking for the master plan. The team analyzed cost efficiencies, site impact and design options that would minimize disruption to the area during construction for a two, three and four level parking structure. To address concern about the impacts of a parking structure on the natural park environment, Watry Design conducted a collaborative workshop charette to gather input and feedback on a design that would meet the park’s needs while preserving its beauty. The resulting recommendation is a four level parking structure located on an existing on-grade lot that preserves existing trees to help conceal the structure from the adjacent zoo.
Project Details
- Owner: Metro Parks Tacoma
- Client: AHBL, Inc.
- Project Status: Study completed 2016
- Parking Stalls: 678
- Levels: 4
- Total Sq Ft: 218,400
- Sq Ft per Stall: 322
- Total Project Cost: $10,381,564
- Per Stall Cost: $15,312


