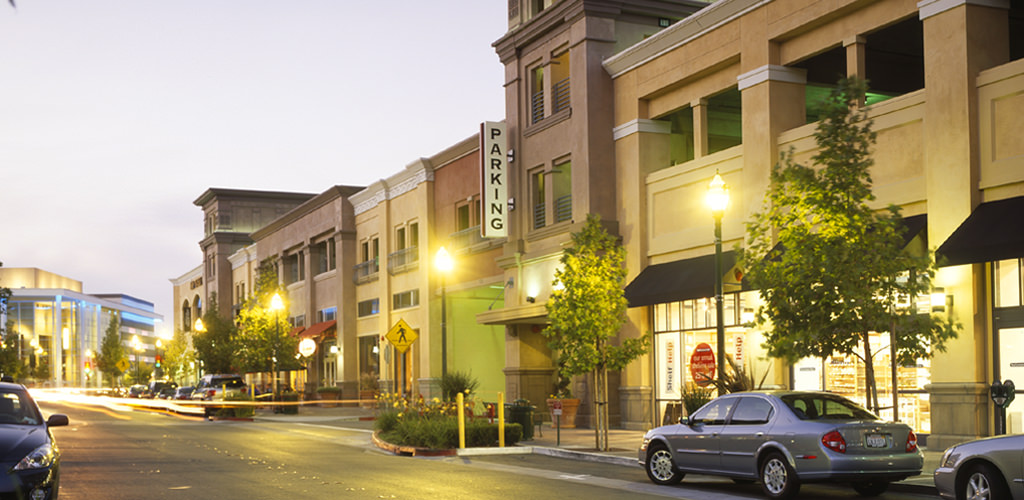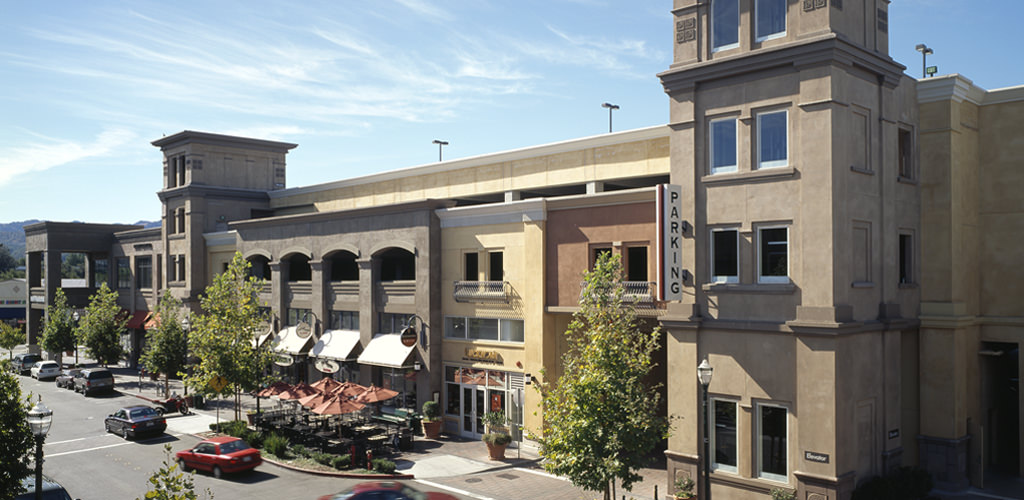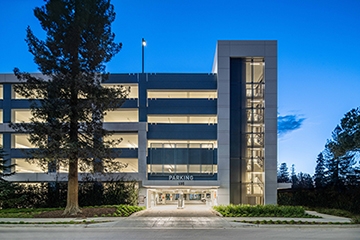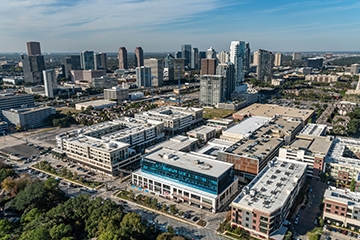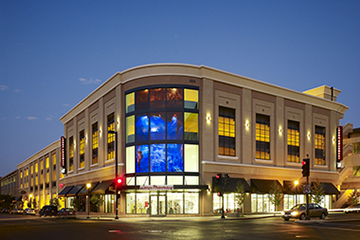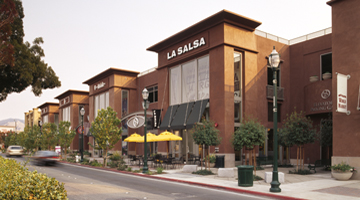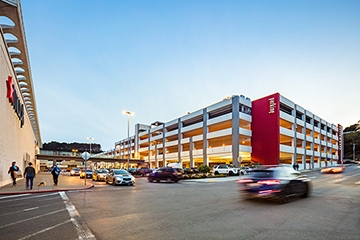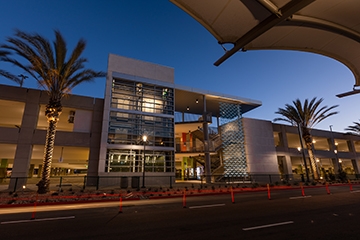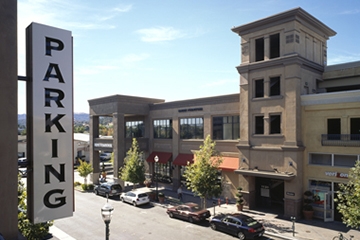Downtown Walnut Creek has enjoyed great success in its integration of retail into the urban environment. The Plaza Escuela project continues this trend by providing an extension of one of the primary downtown shopping streets with new parking. Walnut Creek has also been progressive in incorporating parking into its downtown to bolster the retail success.
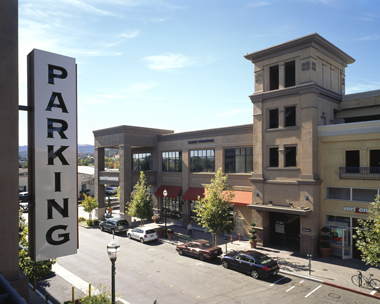
Addressing the challenge of integrating the retail under and beside the parking and maintaining a cohesive program was an important part of this project. The project consists of two buildings with 2-3 levels of parking over retail and parking at grade. The West Structure has a unique framing system that accommodates both parking and big box retail. Watry Design worked to marry the structural system with parking and retail to create a cost effective solution.
Work was performed by Watry Design Group.
Project Details
- Owner: Western Properties Trust
- Design Architect: Johnson Lyman Architects
- Contractor: Sundt Construction, Inc.
- Project Status: Completed 2002
- Parking Stalls: 620
- Levels: 4
- Total Sq Ft: 230,000
- Sq Ft per Stall: 230,000
- Total Project Cost: $18,000,000

