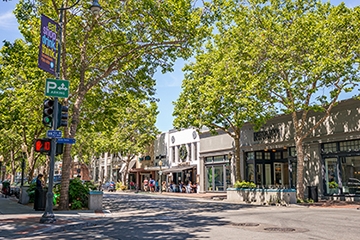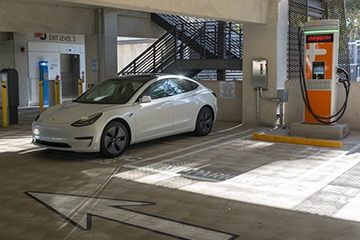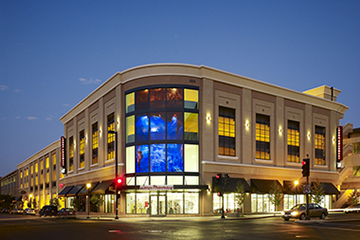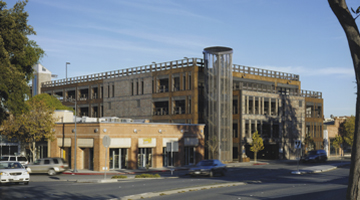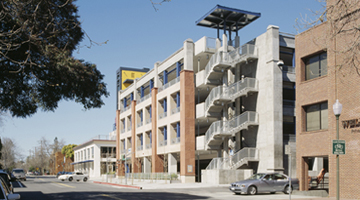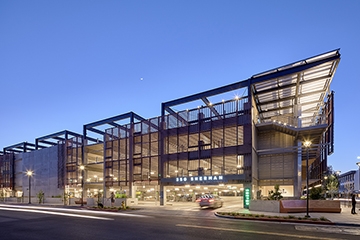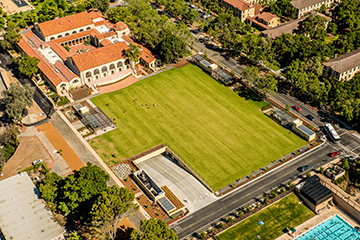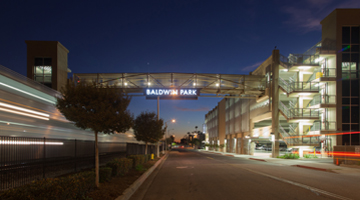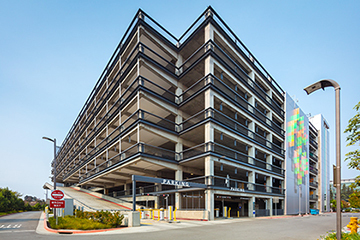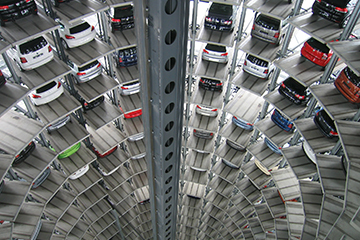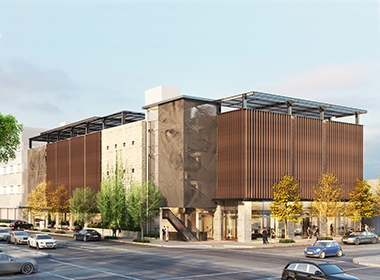
As part of their commitment to providing a better quality parking experience for downtown visitors and employees, the City of Palo Alto asked Watry Design to study adding additional structured public parking at the corner of Hamilton Avenue and Waverley on the site of an existing on-grade lot.
In keeping with the City’s forward-thinking goals, Watry Design studied several innovative solutions such as designing the ground level for adaptive reuse and utilizing fully robotic automated systems and puzzle lifts to maximize efficiency. Due to the challenging “L”-shaped site, which made these options cost prohibitive, the team recommended a more traditional solution to best fit the City’s needs.
The program ultimately selected by the city is a 6 level structure with one level below grade. Approximately 2,188 feet of ground floor retail will be incorporated into the facility to continue the existing retail front along Waverley Street. Architectural finishes include metal fins and screens designed to complement the surrounding buildings. A perforated metal screen lit from the inside wraps the main corner stair, creating a lantern element that serves as a wayfinding device. The screen is designed to integrate with the installation of public art.
An enhanced pedestrian experience features a small plaza, abundant benches, decorative pavers and widened sidewalks. To promote alternative modes of transportation, the design features bicycle lockers and electric vehicle charging stations.
Project Details
- Owner: City of Palo Alto
- Project Status: Completed in 2020
- Parking Stalls: 324
- Levels: 6
- Total Sq Ft: 140,786
- Sq Ft per Stall: 435
- Total Project Cost: $22,516,000
- Per Stall Cost: $69,494

