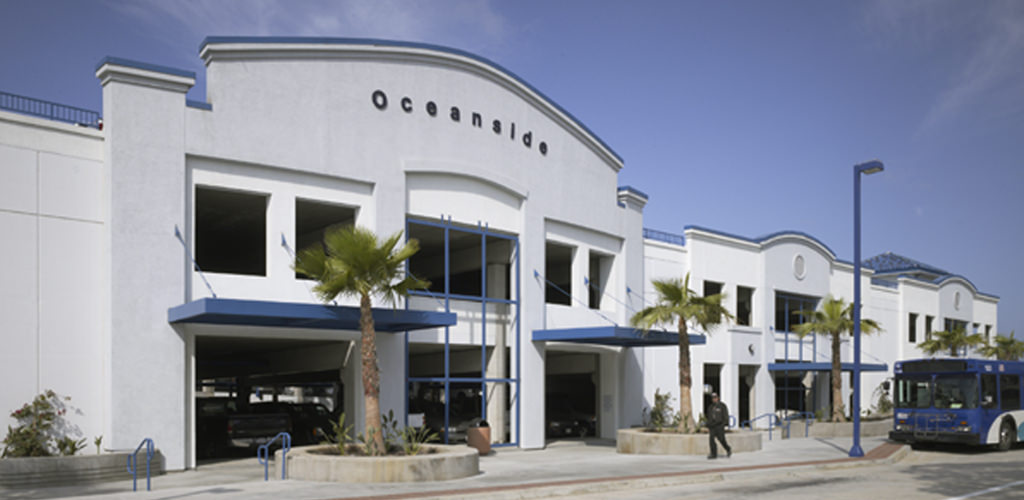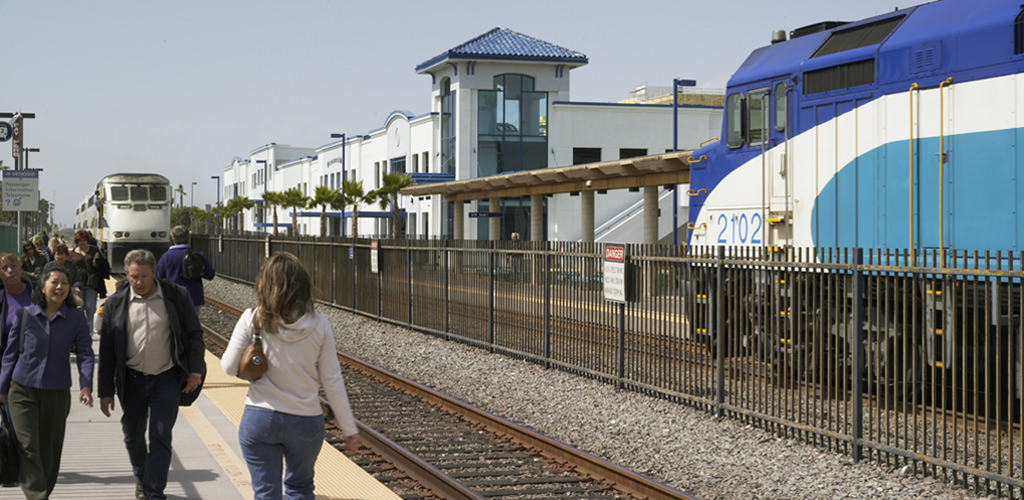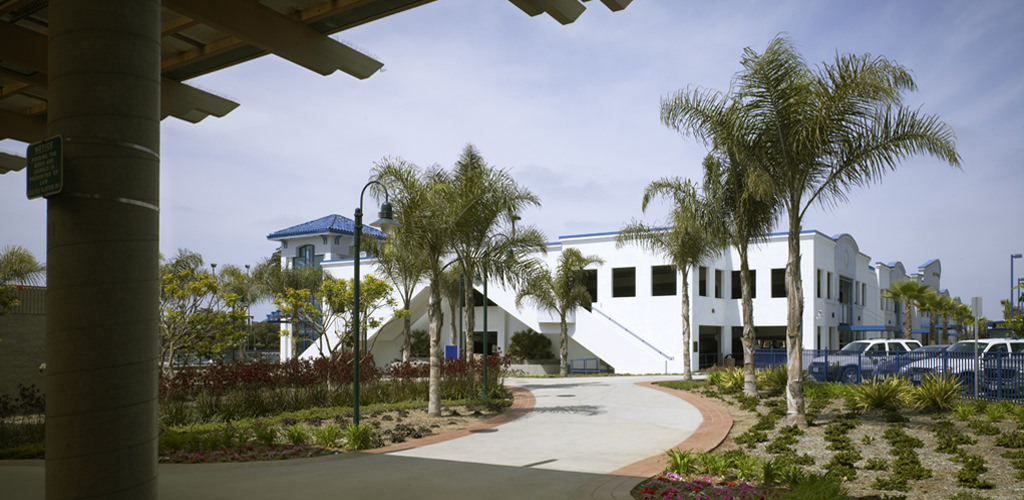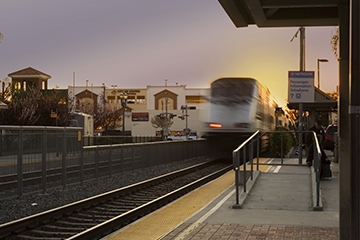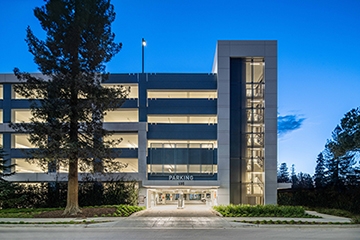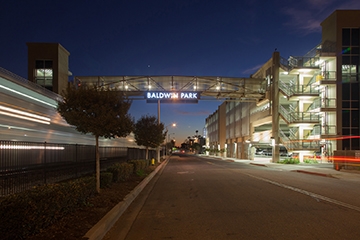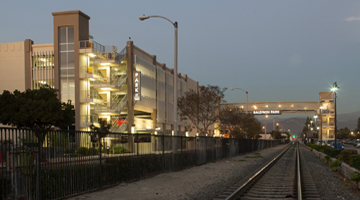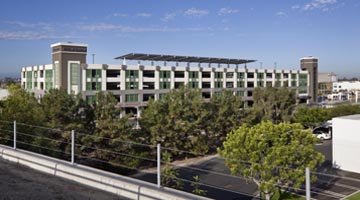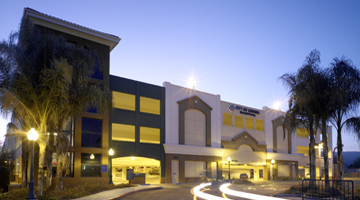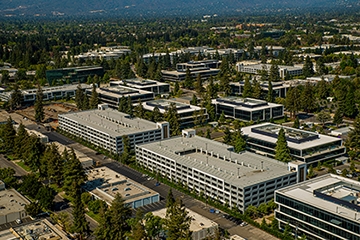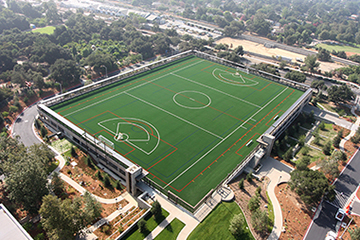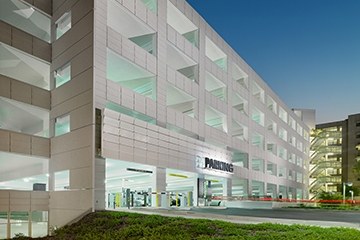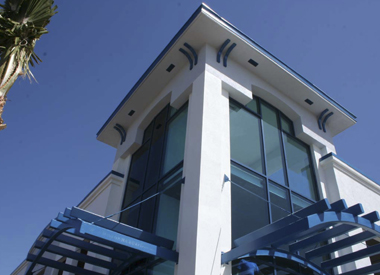
The City of Oceanside wanted to add parking to serve both the downtown and the transit station. Developed in concert with the North County Transit District, a 450 stall parking structure now occupies this strategic site. The structure is approximately 149,100 s.f. on 3 levels with a park-on ramp system. Since the structure serves two areas one elevator was located at each end of the structure. Cascading stairs were provided for convenient and rapid pedestrian access to and from the structure.
The City wanted the structure to look more like a retail building, so a facade that incorporated smaller openings was developed. The structural frame is long span with shearwalls and designed with precast structural members.
Project Details
- Owner: City of Oceanside
- Contractor: RQ Construction
- Project Status: Completed 2006
- Parking Stalls: 453
- Levels: 3
- Total Sq Ft: 149,100
- Sq Ft per Stall: 330
- Total Project Cost: $11,100,000
- Per Stall Cost: $24,503

