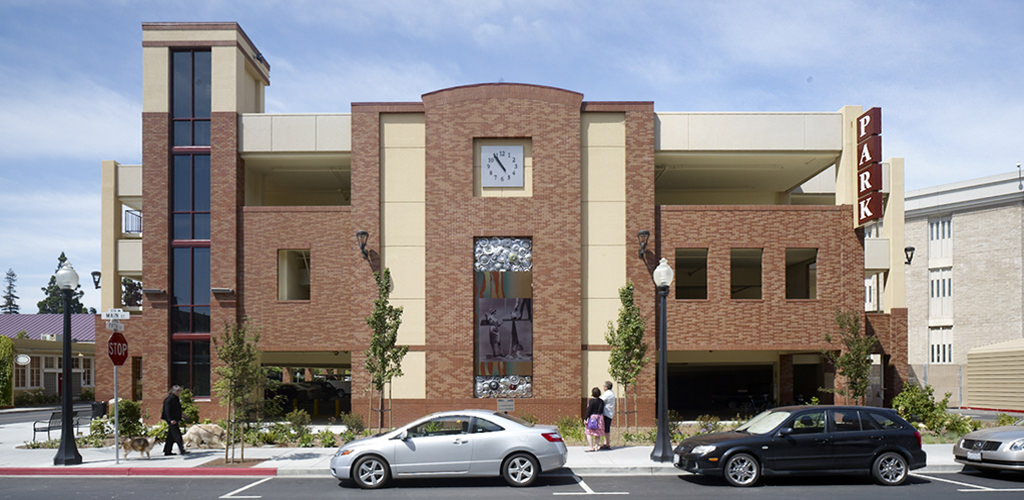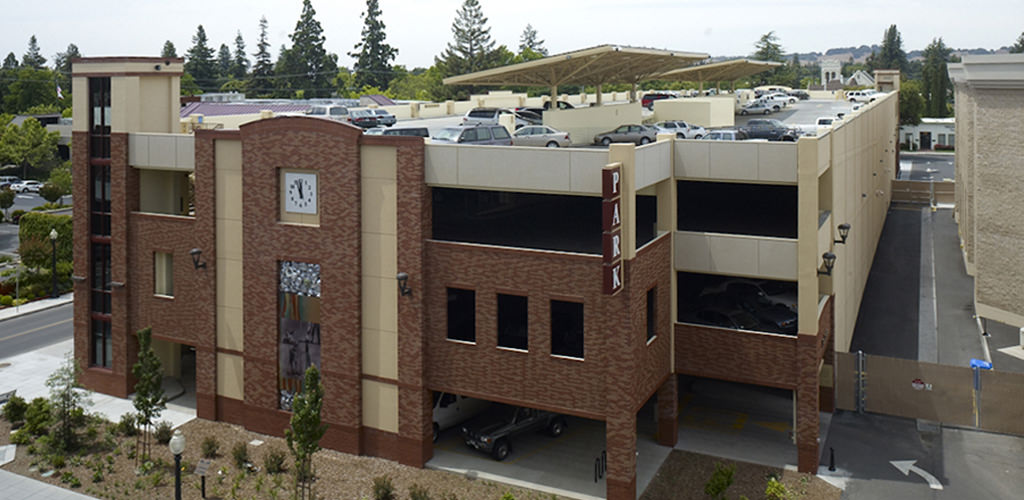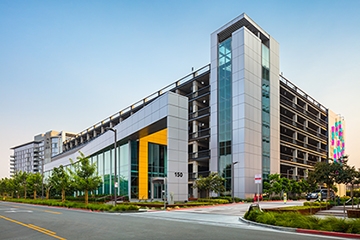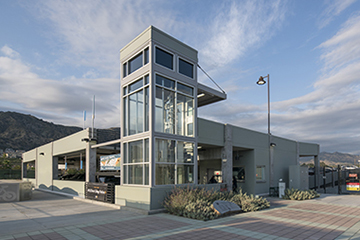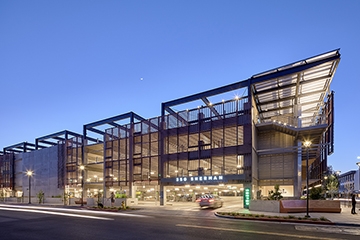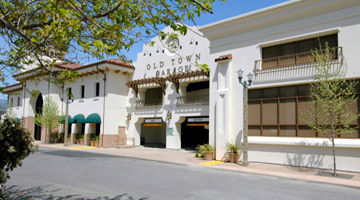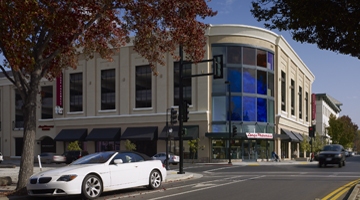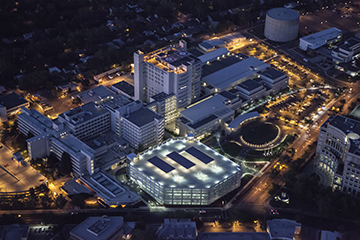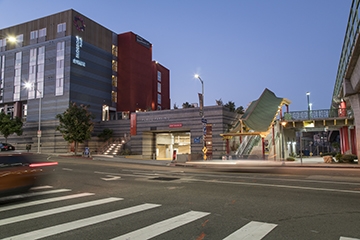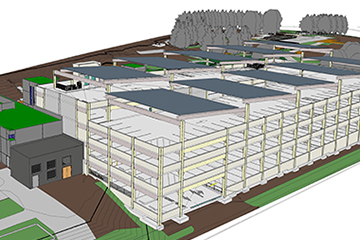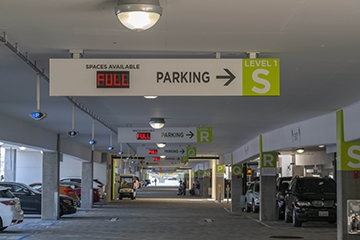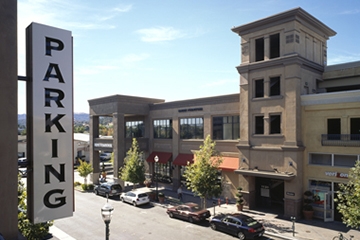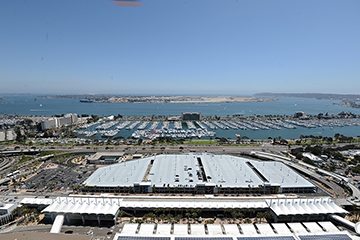For years there had been a need for additional parking in this area of Napa, which was posed for redevelopment. County employees were overflowing into neighborhoods and taking up prime downtown parking spaces. The Riverfront mixed use development was being built across the street. Owners of an existing development across from the site were under parked and a third developer wanted spaces to increase the value of an undeveloped parcel. To solve this chronic problem, Watry Design, Inc. was hired to prepare a Feasibility Study for a parking structure and subsequently prepare the criteria documents for a Design Build bidding process. As the County's first Design Build, Watry Design assisted in setting up template documents for bidding. One local business owner called the resulting 478 stall Napa 5th Street Parking structure a “godsend” to the community.
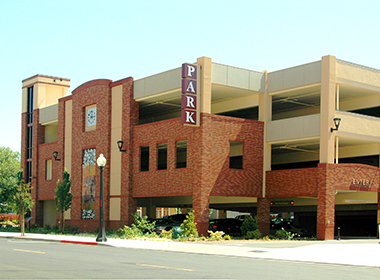
Mapping to the Architectural Context
The architectural design of the structure fits into the scale, exterior finish materials and architectural vocabulary of the historical downtown district. Rather than completely masking the appearance of the parking structure, rich brick masonry was used to tie the design to the forms of adjacent buildings. The primary focal point is the Main Street facade, which includes a central clock and public art that was selected through a competition of artists. The selected local artist created a sculpture from hubcaps on the west wall of the structure. After the structure's opening, he donated an additional companion piece that was installed on the east side. Additional graphic images from the artist were incorporated into the signage design for the project. A photovoltaic system on the center of the roof top level generates 80% of the facility's energy needs. To remain in context with the surrounding area, the system was placed to ensure that it is not seen from the street.
User-Friendly Functional Parking Layout
Based on the parking planning program, the user groups were distributed and separated between the parking levels. To meet the project’s stall count objectives on the constrained site, a 4-level structure was created using angled parking, one-way circulation and a combined parked on ramp and speed ramp system. The structure has no dead ends and is very intuitive for users. The ramping system allows patrons to travel to and from their specified level in half the normal distance of a normal parked on ramp system, which substantially decreases travel time to the upper floors.
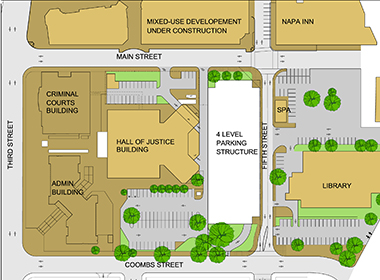
To fit the building on the site, 5th Street had to be realigned. The change triggered an extensive coordination, redesign and rework of the existing utilities under 5th Street. The adjacent County Jail generated another set of design criteria (security, fire access, etc.) that added even more complexity to the already challenging design constraints. In addition, the Watry team programmed the issues of access to adjacent properties affected by the temporary street closure.
Ultimately, the project was funded by the County, the City Redevelopment Agency and a group of private property owners of nearby parcels. Since the project was on their land, the County managed the project.
Project Details
- Owner: City/County of Napa
- Design Build Team: Contractor: Thompson Builders Architect-of-Record: RIM Architects
- Project Status: Completed 2008
- Parking Stalls: 478
- Levels: 4
- Total Sq Ft: 166,600
- Sq Ft per Stall: 349
- Total Project Cost: $12,100,000
- Per Stall Cost: $25,313

