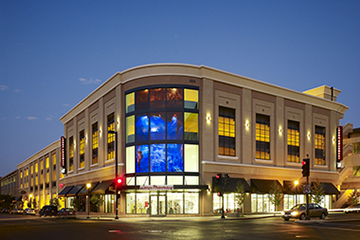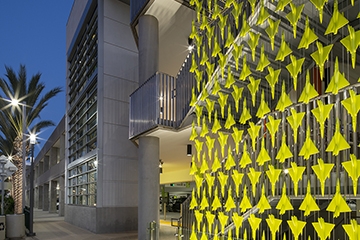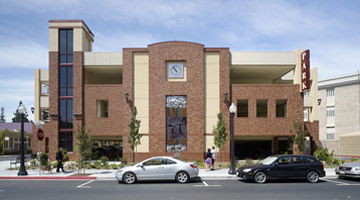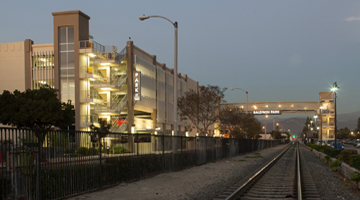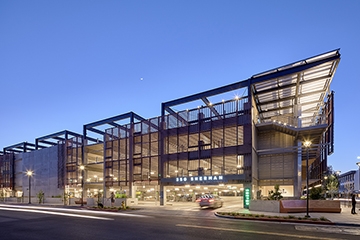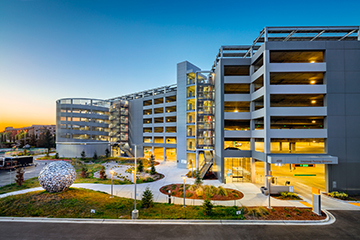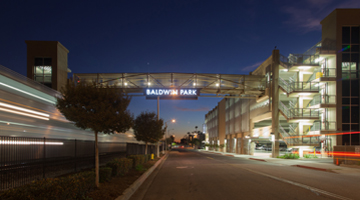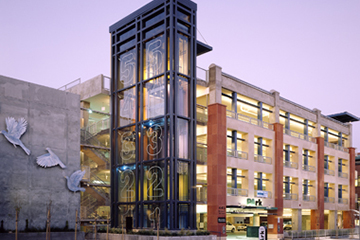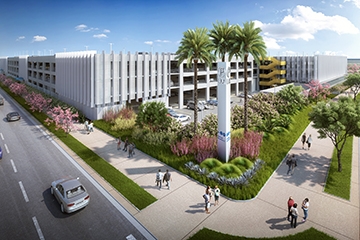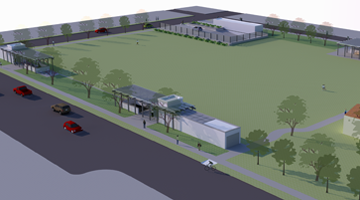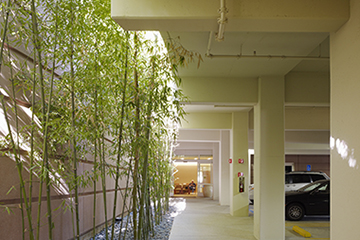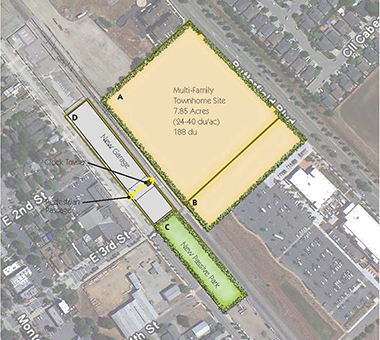
The City of Morgan Hill Specific Plan envisioned a vibrant “walkable” downtown village with restaurant, entertainment, office and residential space. Morgan Hill Caltrain Park-and-Ride was identified as a prime location to realize that vision. The WHA multidiscipline team was hired to analyze replacement surface and structured parking options to support transit oriented development, analyze the relocation of the Caltrain Platform, provide a residual land valuation and identify to land use and multi-modal circulation.
Watry Design was asked to study the feasibility of a joint use parking structure that would be shared by the patrons of the downtown area and the Caltrain Park and Ride patrons on the land known as Area “D” and a portion of Area “C”. The goal for this joint structure was to replace the required Caltrain Park-and-Ride parking on site “A”, and add to the City of Morgan Hill’s downtown parking supply while locating this parking on the downtown side of the railroad tracks. It was determined that a new, multilevel structure on Site “D” would meet each goal while keeping the structure “in scale” with the local setting.
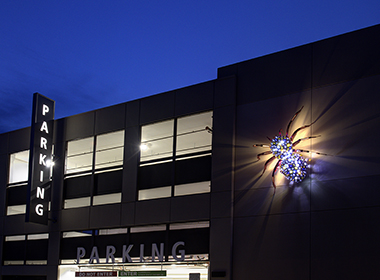
Watry Design prepared the bridging documents for the City’s first major design-build project. The resulting 275 stall parking structure includes 4,000 square feet of retail along with a public plaza designed to host events. Public art is featured throughout the structure, most notably The Tarantula, a 12-foot artistic representation of a Henry W. Coe State Park Spider created by renowned artist Gordon Huether.
According to Mayor Steve Tate, the new parking structure “is significant to the new redevelopment of downtown that has already begun and the upcoming $50 million of new private investment that will bring exciting restaurants, retail shops, entertainment, housing and a boutique hotel.”
Recipient of the 2017 APWA Silicon Valley Chapter Project of the Year Award, 2017 Community Impact Structures Award and 2017 AVBJ Structures Award for Community Impact.
Project Details
- Owner: VTA and the City of Morgan Hill
- Design Architect: Urban Field Studio
- Contractor: F&H Construction
- Design Build Team: F&H Construction, Urban Field Studio, Harris & Associates
- Project Status: Completed June 2016
- Parking Stalls: 275
- Levels: 3
- Total Project Cost: $13,300,000

