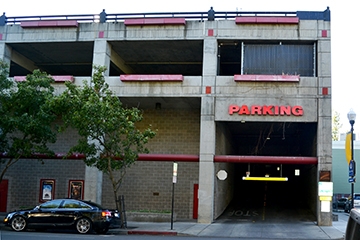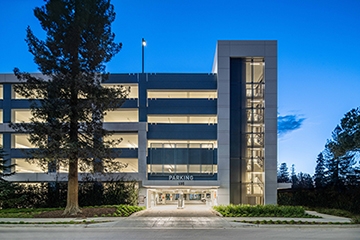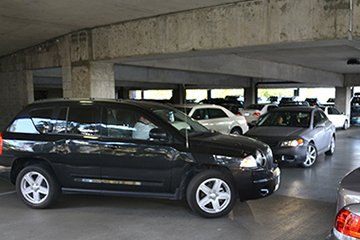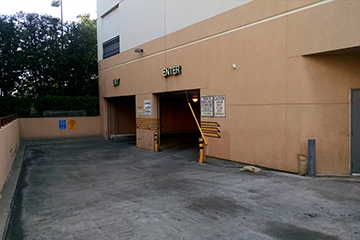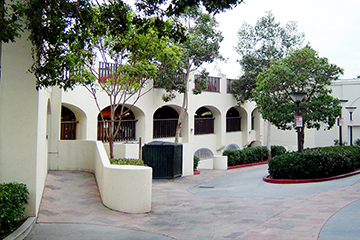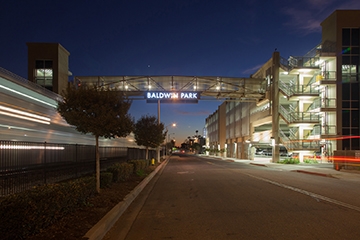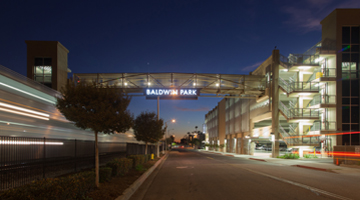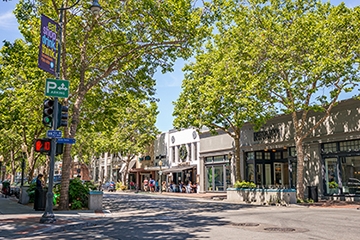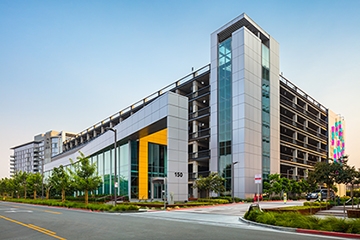Lincoln Landing Parking Structure Renovation
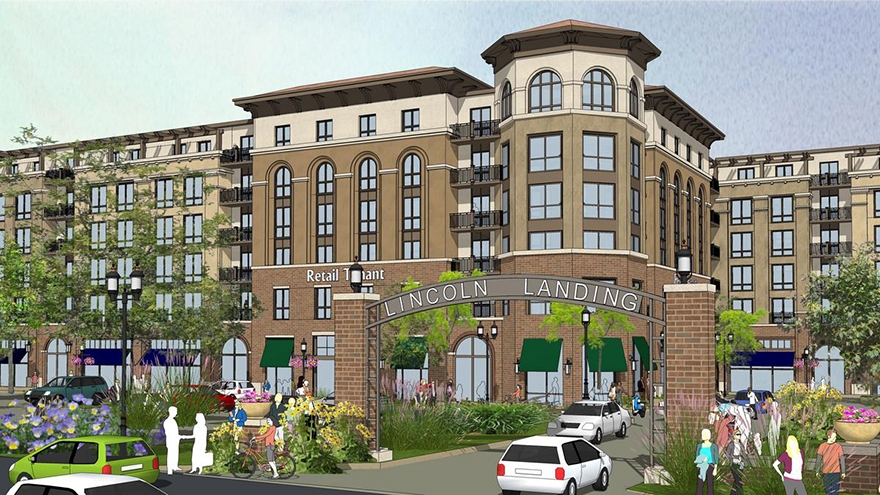
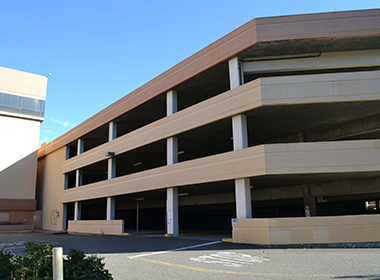
After Mervyn’s closed its doors in 2008, its headquarters in Hayward sat vacant and deteriorating for years, subject to vandalism and theft. To revitalize the area, Dollinger Properties envisioned a mixed use development that would be the largest housing and retail project in Hayward in the last 20 years. The Lincoln Landing development will provide 476 apartments and 85,000 square feet of commercial space, and feature a 7,000 square foot public park.
Parking for the project will be provided in the 571 stall parking structure that once served the original Mervyn’s headquarters, which will be wrapped on two sides with residential space. Watry Design was asked to assess the abandoned structure and determine how it could be integrated into the new Lincoln Landing. The team identified a number of critical repairs and upgrades that would be needed to serve the project, including restoring damaged and outdated electrical systems, modernizing the elevator, repairing post-tension concrete and exposed rebar and other aesthetic repairs, such as removing extensive graffiti.
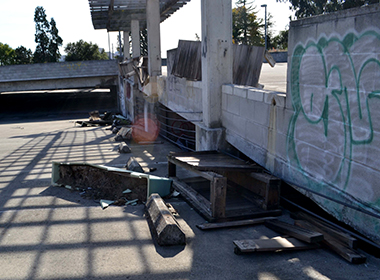
Because the structure will serve both residents and retail shoppers, the team designed a solution that would separate the two user groups. Secured residential access will be provided at the ground, 3rd and 4th levels by way of gate controls, security screens and key-card access to stairwells. To provide on-grade access for retail users, vehicular and pedestrian entry and exit will be available on level 2. An additional stair is being added to provide an emergency exit for non-residents.
Project Details
- Owner: Dollinger Properties
- Design Architect: Josh Lyman Architects & BDE
- Project Status: Construction
- Parking Stalls: 571
- Levels: 4
- Total Sq Ft: 183,580

