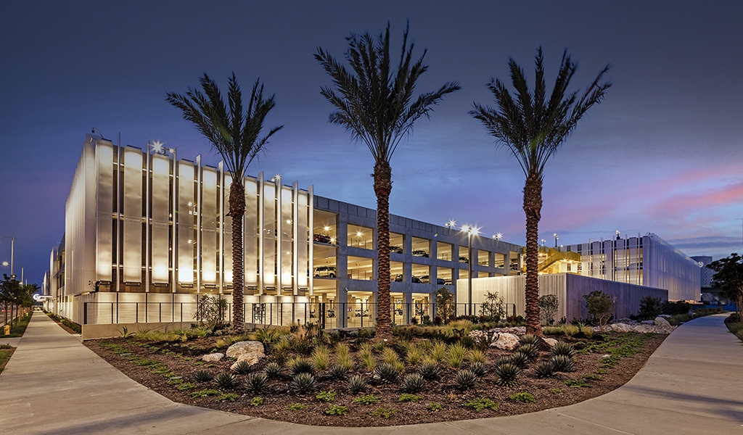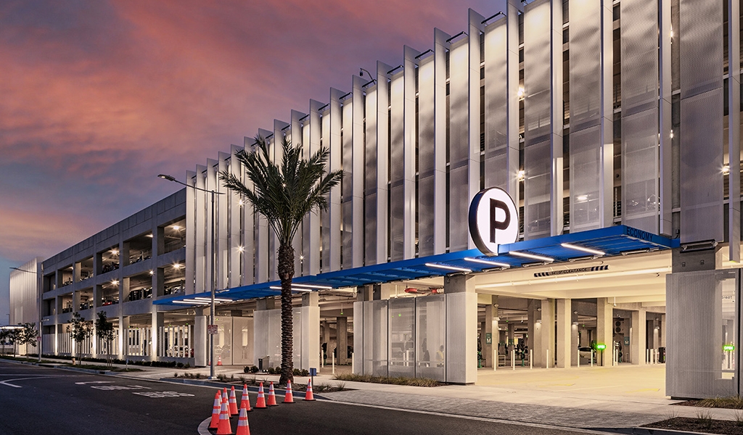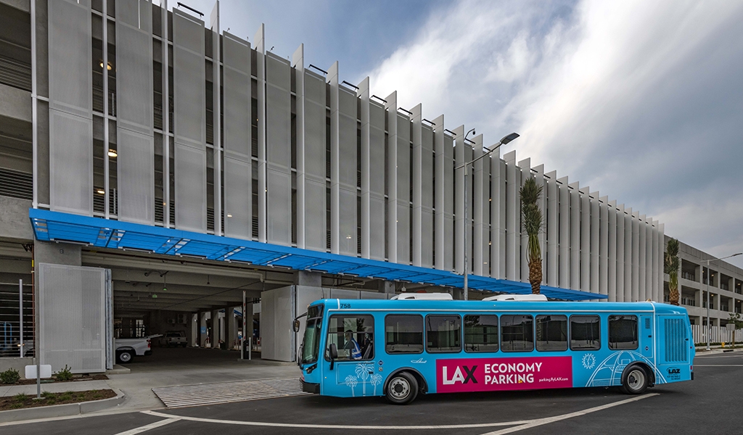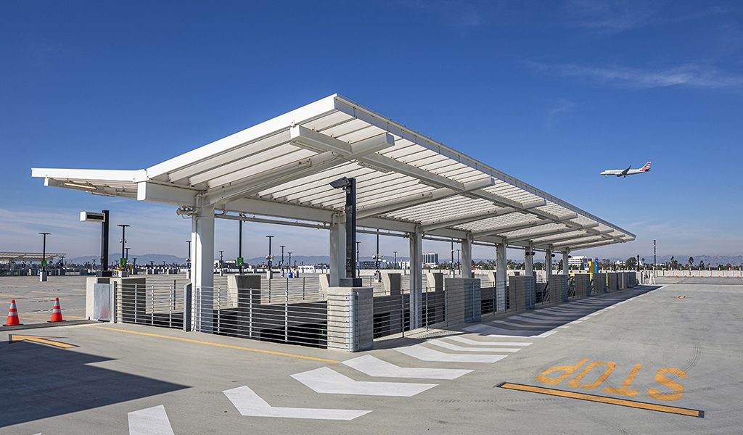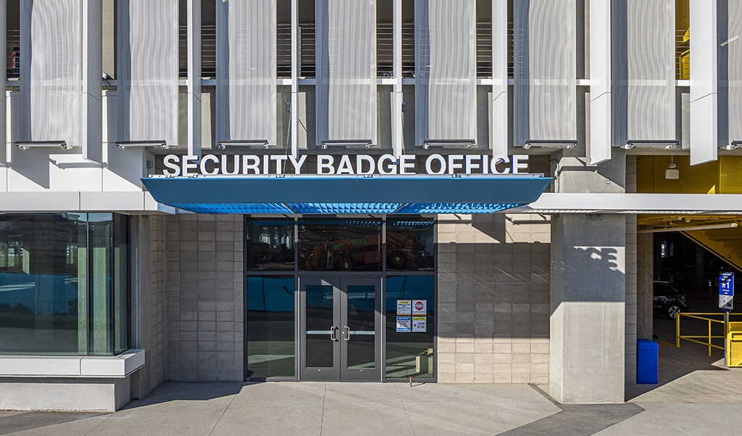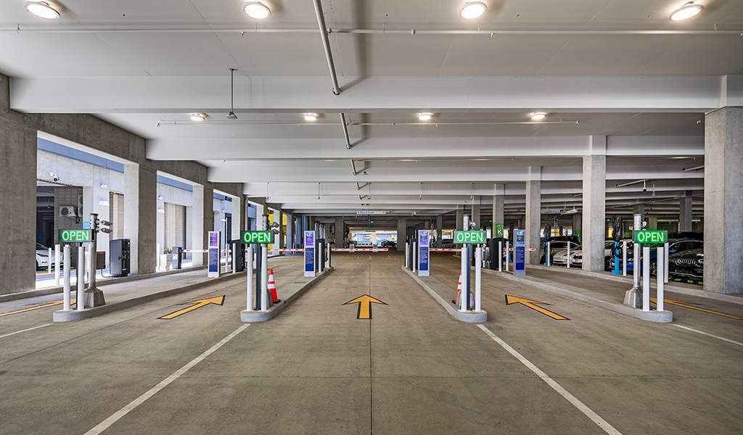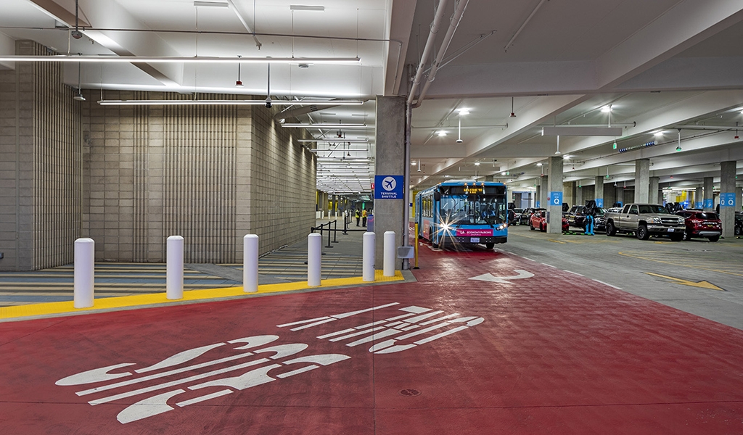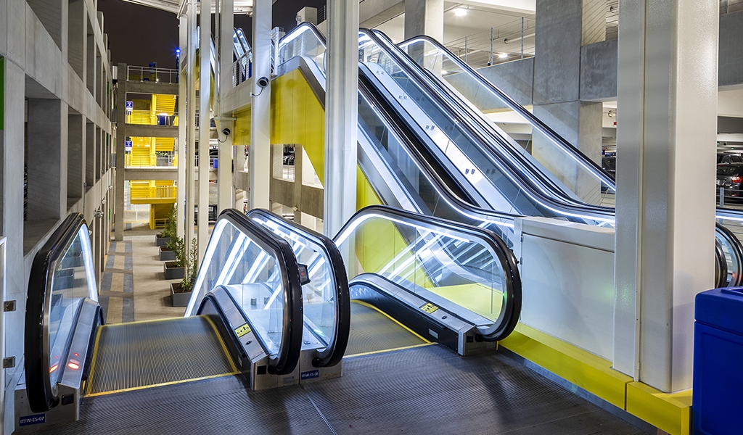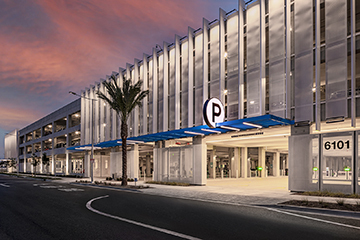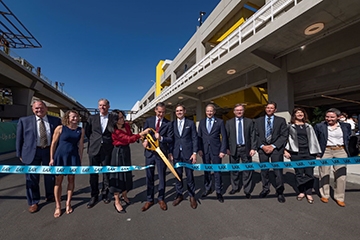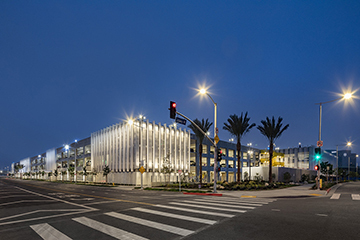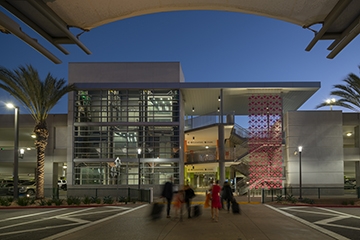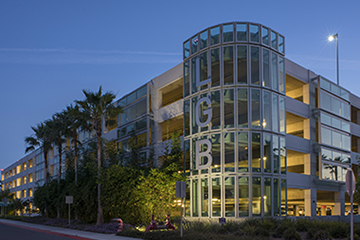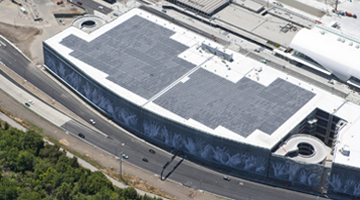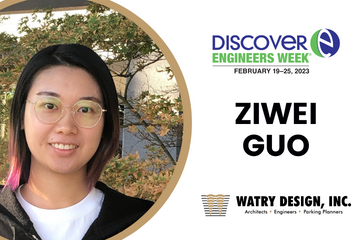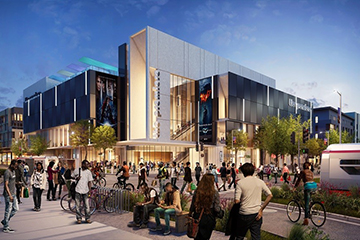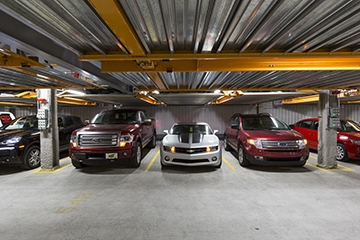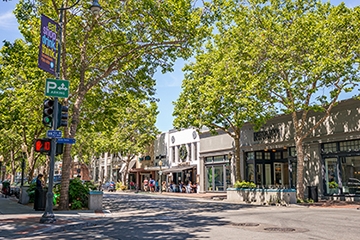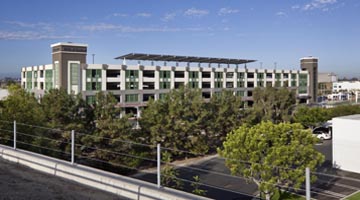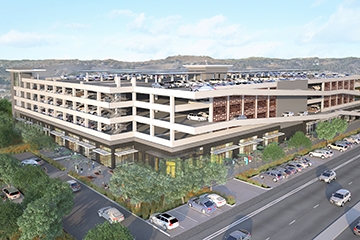To relieve traffic and congestion at the world's third busiest airport, Los Angeles World Airports is embarking on $5.5 billion Landside Access Modernization Program (LAMP) that will not only provide a more predictable and reliable commute to the airport, but also offer a world class guest experience at Los Angeles International Airport (LAX).
As the first part of the LAMP project, the Progressive Design Build team of Watry Design, Swinerton and Gensler was selected to deliver the LAX Economy Parking Structure, which offers travelers convenient access to LAX without needing to enter the Central Terminal Area. By connecting to the new Automated People Mover (APM) train system with two pedestrian bridges, the LAX Economy Parking facility provides a mobility hub where passengers, friends and family can be dropped off and picked up or can park and ride the APM directly to the terminals.
Initially, a complimentary shuttle will carry travelers to and from the terminals until the APM opens in 2023. A dedicated inner bus lane on the lower level provides quick access to and from the airport away from regular traffic.
The facility provides approximately 4,300 parking stalls. A number of features and amenities designed to enhance the guest experience have been incorporated into the design, such as a Meet and Greet space, public restrooms, vending machines, pet relief area and a water bottle filling station. Valet parking will be offered in the future, and a public plaza will feature art from local artist Sadie Barnette.
The open-air rooftop offers amazing plane spotting views, as the building sits just under the flight path for the north runways. To provide flexibility for future needs, the ground floor of the facility was designed to adapt to alternative uses.
A parking guidance system that includes dynamic signage displays the number of available spaces throughout the facility. A parking space indicator system that uses red and green lights to indicate open spaces, so users can find parking quickly and efficiently.
An online pre-booking system allows travelers to make a parking reservation in advance at discounted rates. Dynamic pricing will adjust based on supply and demand and length of stay. In the near future, all LAX parking structures, including those throughout the Central Terminal Area, will feature similar smart technology
In support of LAX's sustainable goals, 37% of parking spaces were designed with infrastructure for EV charging. Five hundred level 2 chargers will be phased in over the first year, and 8 DC fast charges will be available on level 3. Other sustainable features include drought tolerant landscaping, energy saving lighting controls and reserved parking for low emitting vehicles and carpools.
In addition to enhancing the guest experience, LAX Economy Parking will also provide a much greater convenience to more than 55,000 badged employees with the new 26,000 square foot Security Badging Office, which will be accessible using the APM and is scheduled to open in 2022.
Awards
- NPA Innovative Facility of the Year
- IPMI Award of Merit in Stand Alone Parking Facility Design
- DBIA National Award of Merit in Aviation
LAX Economy Parking Structure (previously Intermodal Transportation Facility-West): From First Concrete Pour to Topping Out
LAX Economy Parking Structure Receives NPA's Innovative Facility of the Year
Project Details
- Owner: Los Angeles World Airports
- Design Architect: Gensler
- Contractor: Swinerton
- Project Status: Completed 2021
- Parking Stalls: 4,200
- Levels: 4
- Total Sq Ft: 1,730,000
- Total Project Cost: $284,100,000
- Per Stall Cost: $67,643

