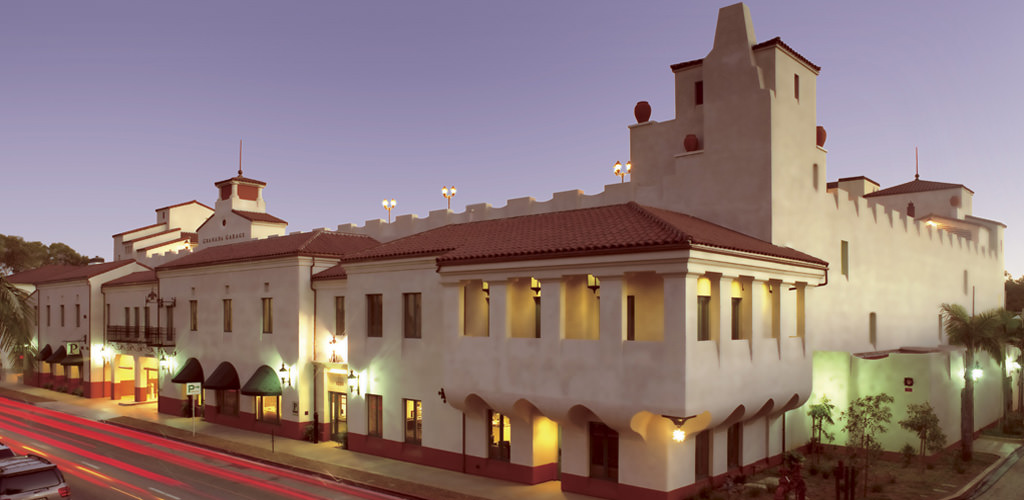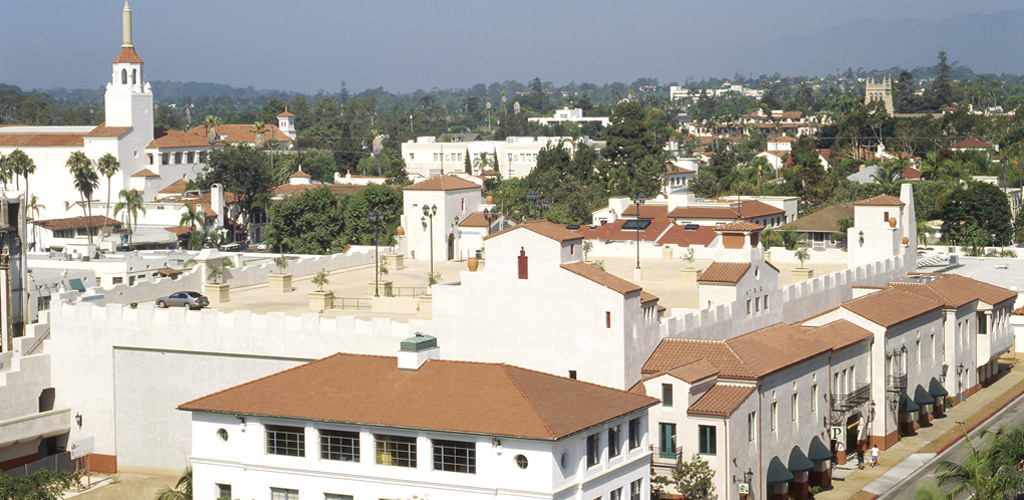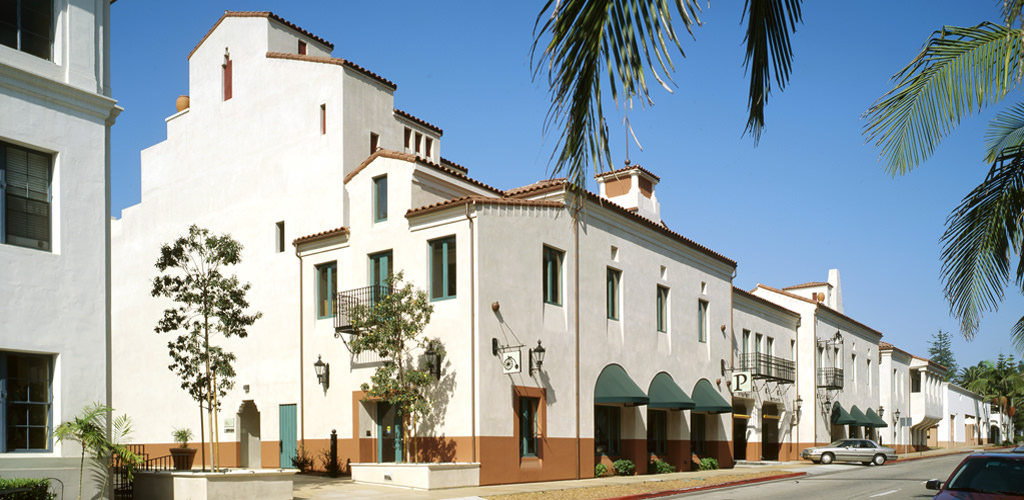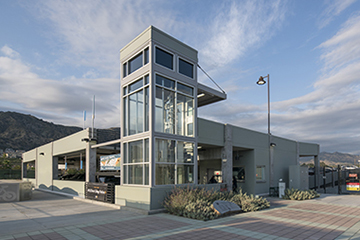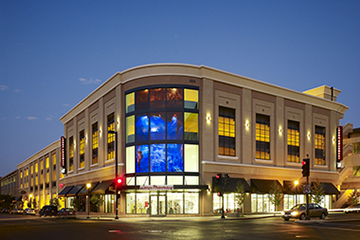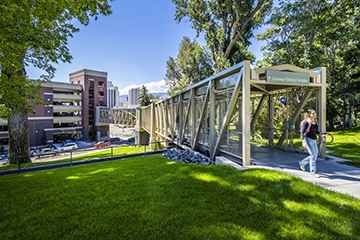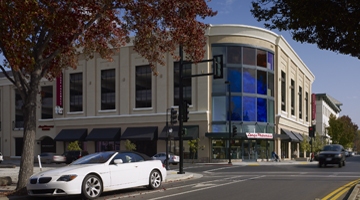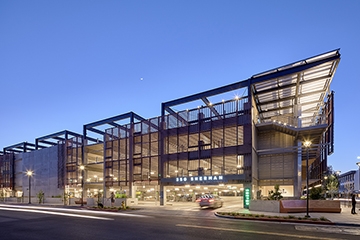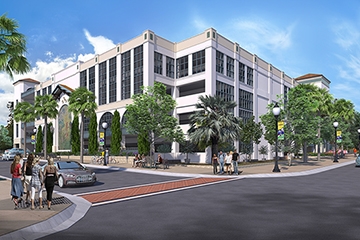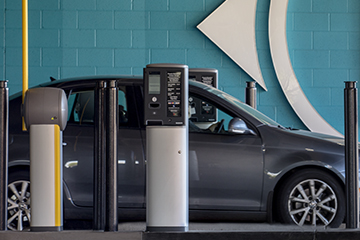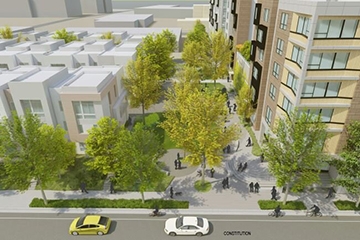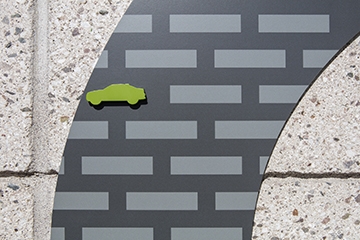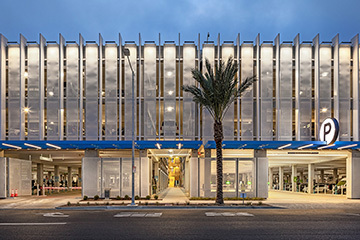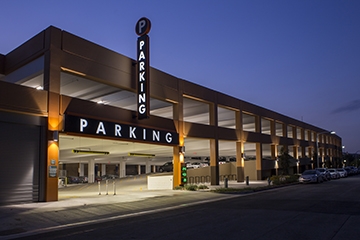To address a growing parking shortage, the City of Santa Barbara elected to build a new parking structure in the downtown area. The site, a former City parking lot, is bordered by two major streets and two new pedestrian paseos and serves local business including the Granada Theater, shopping, restaurants, offices, public library and the Santa Barbara Courthouse. As a central downtown location, the design needed to meet the high level of standards reflected in the Mission Revival style architecture found throughout the area. Watry Design not only met this challenge, but delivered the 572 stall project on time and on budget in the face of a number of obstacles.
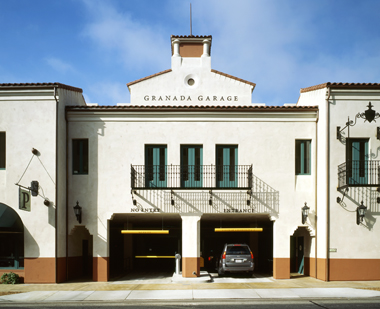
Showcasing the Regional Style
The design firm worked with a local architect to create not only a design that supports Santa Barbara's historic Spanish Colonial Revival architecture, but also fits into the architectural context of the downtown area. In addition to capturing the distinct regional style of the City, the project represents a visual treasure trove of architectural detailing and fine craftsmanship. The design includes alcoves, ornamentation, scalloped parapets, wood framed doors and windows, metal spires, terra cotta vases, plantar scones, wrought iron work from the balconies over the main entrance and a wide array of custom signage, such as a sign for the Bike Station that appears to be suspended from a pomegranate. In addition to being decorative, the exotic fruit camouflages a spotlight that illuminates the signage at night. By tinting the parking structure’s tile roof and using red rock on the office roof, the design team was able to mimic the neighboring roof tops.
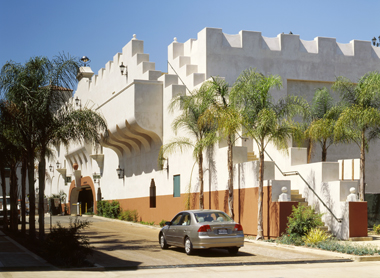
Visitors are sure to enjoy a new discovery on each visit. Whether they have just ascended the grand stair and discovered the mirrored orb atop a parapet or turned the corner while driving on the paseo behind the structure to gaze on the Summer Solstice Celebration murals, the structure goes far beyond the functional. Although the architectural style plays a leading role in blending the project into its environment, special attention to detail played a key supporting role.
Functional Design
The 214,500 square foot parking structure features 2 subterranean and 4 above ground levels. An additional 9,892 square feet of office and retail space is located on the ground level and second story, which provides homes to several divisions of the City’s Public Works Department and a bike station. A Grand Stair visually and physically points users down a path to the City’s library. The garage also features mechanical ventilation and a Public Tenant Improvement office. A Parking Guidance System includes a car counting system that informs visitors via signage which floor has stalls available and how many. The design also incorporates a Bike Station that features showers and a repair area.
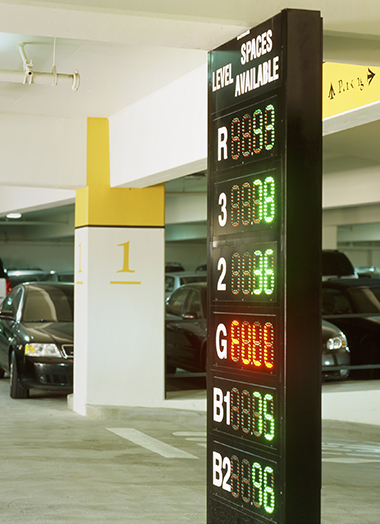
On-Time, On-Budget Delivery
From its inception, the project’s tight schedule was a concern. In addition, the parking structure was designed on a very difficult site. A separate housing project was planned for construction up against one of the structure’s walls, which required accommodation during the design and construction of the project. In addition, the renovations to the adjacent historical theater were going on simultaneously and required extensive teamwork to coordinate deliveries, equipment storage and staging space.
Concern about the project’s schedule mounted when a much more than expected 78,000 cubic yards of contaminated dirt had to be safely removed and Santa Barbara received three months of record rainfall. The on-time and on-budget delivery of this project even with the challenges it faced was achieved with the exemplary collaboration of the extensive project team.
Recipient of the 2007 International Parking Institute's Award of Excellence, American Society of Civil Engineers' 2006 Project of the Year & the American Public Works Association's 2006 Best Project over $10M & Project of the Year.
Project Details
- Owner: City of Santa Barbara
- Design Architect: Henry Lenny Design
- Contractor: McCarthy Builders
- Project Status: Completed 2006
- Parking Stalls: 572
- Levels: 6 levels
- Total Sq Ft: 214,500 total sf for parking structure
- Sq Ft per Stall: 375
- Total Project Cost: $20,400,000
- Per Stall Cost: $35,664

