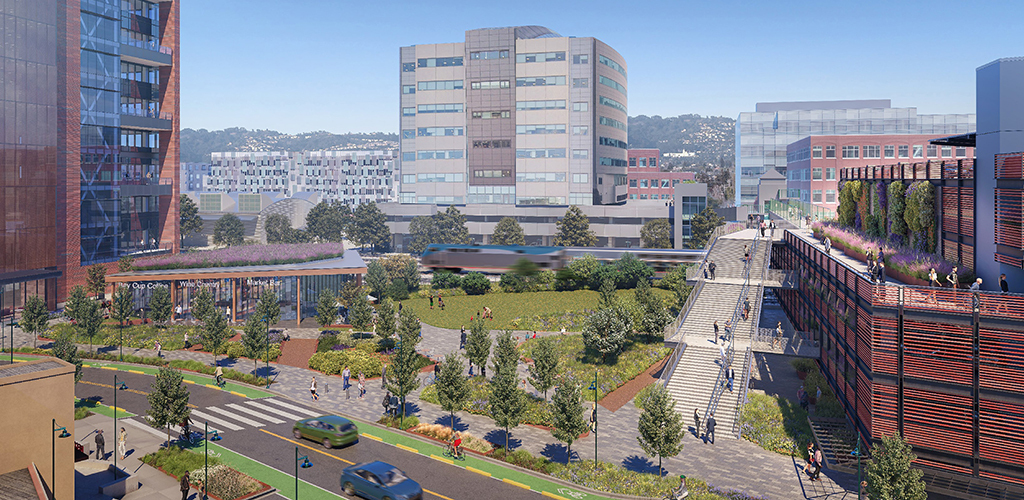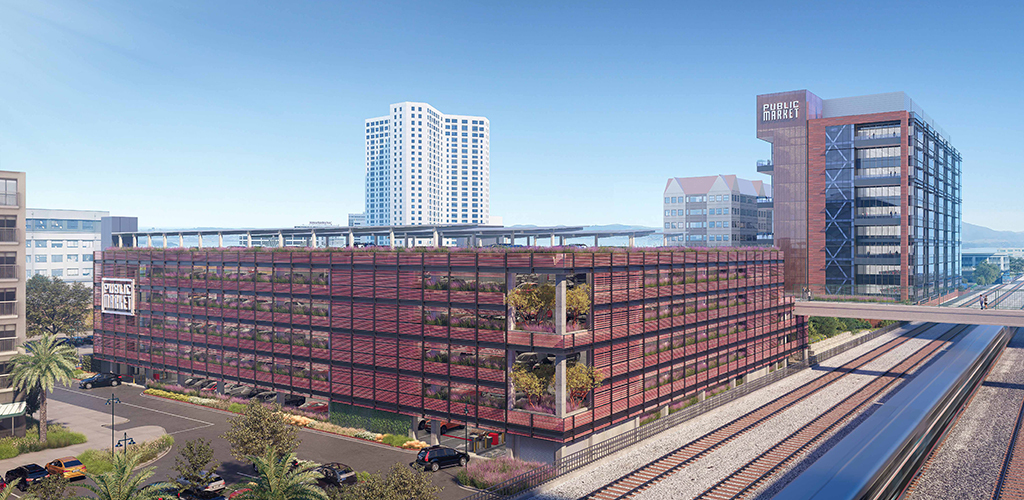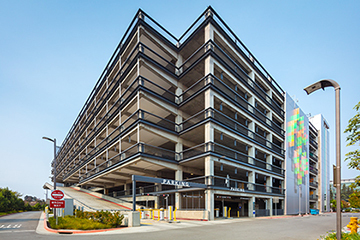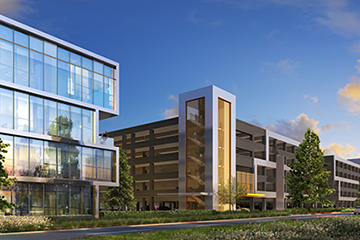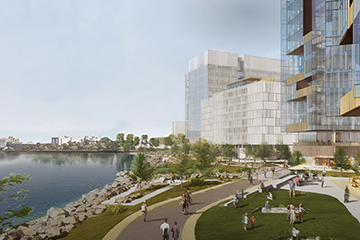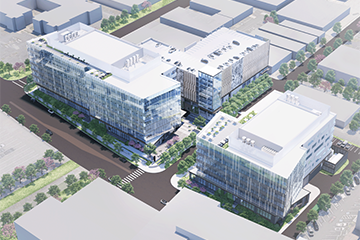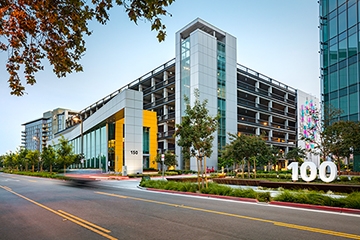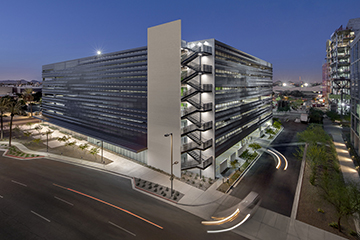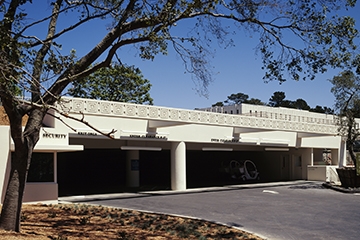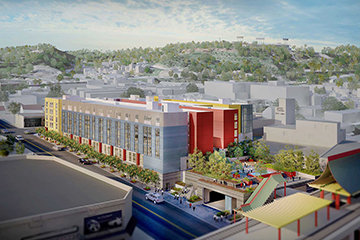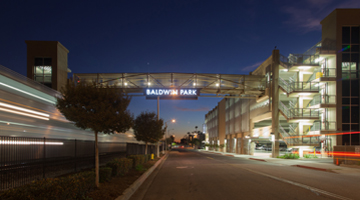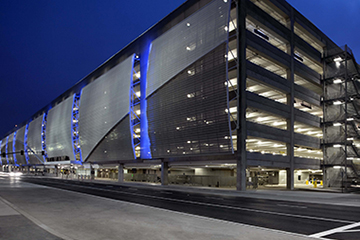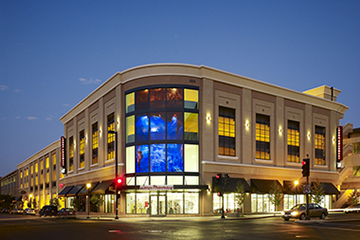As part of its continued transformation, the iconic Public Market in Emeryville is in the process of developing 3.5 acres of vacant land into a mixed-use life science campus. After purchasing the site, Oxford Properties chose to continue leveraging Watry Design's expertise and thorough understanding of the site. Watry Design has performed master planning and parking design services for the Public Market since 2005.
The constrained site poses a number of challenges to providing safe and connective pedestrian infrastructure as well as parking. Through shared parking analysis, efficiency studies, phasing studies and careful coordination with traffic consultant Fehr & Peers, the Watry team has provided invaluable information and design that has allowed the developer to stage demolition and construction while providing necessary parking infrastructure without hindering existing uses.
The team is currently designing a 6-level, 708 stall parking structure to support approximately 400,000 square feet of new laboratory space and retail as well as the existing Public Market office, restaurant and retail uses. Watry Design worked closely with HDR to ensure parking is well-integrated into the site, including providing several design options to right size parking while maintaining the desired aesthetic and user experience.
The structure will blend into the character of Emeryville's industrial aesthetic, incorporating terra-cotta colored slats and a modulated facade that brings in air and light while screening the vehicles within. The west elevation facing the Public Market District will feature an art installation.
To soften the view of the structure from an adjacent hotel and residences across the train tracks, the design team has integrated a number of welcoming features. "Living walls" line the walkway leading to the pedestrian bridge. The perimeter of the structure features numerous planters on all levels, and the second and fourth levels contain space for elevated pollinator gardens. To support pursuit of LEED Gold for the lab and pavilion, the parking structure is being designed as a net zero energy facility with a roof top solar system. Approximately 72 stalls will feature EV charging stations.
To promote multimodal transportation, a cascading grand stair and plaza will guide users to an existing pedestrian bridge that connects to an Amtrak station. A glass-enclosed retail pavilion with secure long-term bike storage for 110 standard and cargo sized bikes is planned for the park. Construction will be phased to ensure access to the bridge, Amtrak and existing Public Market retail and dining remains uninterrupted during construction.
Project Details
- Owner: Oxford Properties
- Design Architect: HDR
- Landscape Architect: Bionic
- Project Status: Plan Check
- Parking Stalls: 708
- Levels: 6
- Total Sq Ft: 283,500
- Sq Ft per Stall: 400

