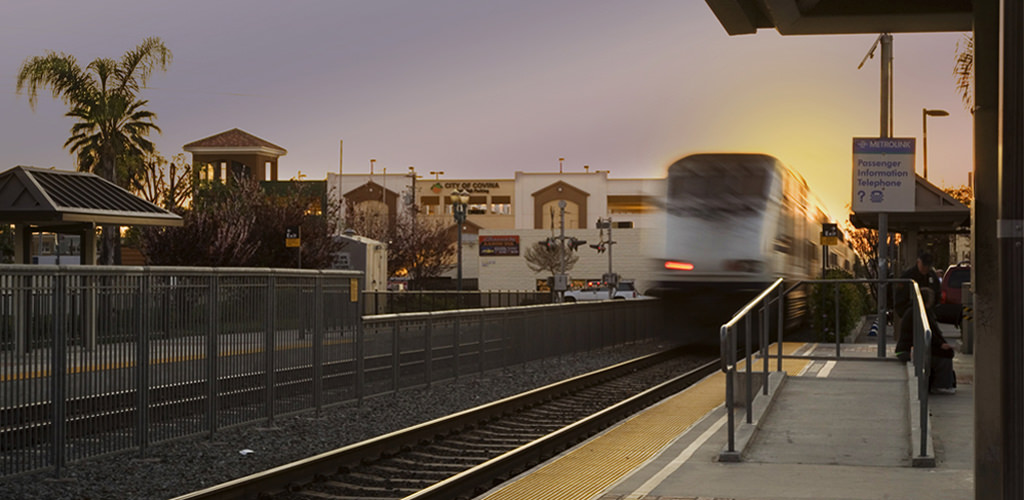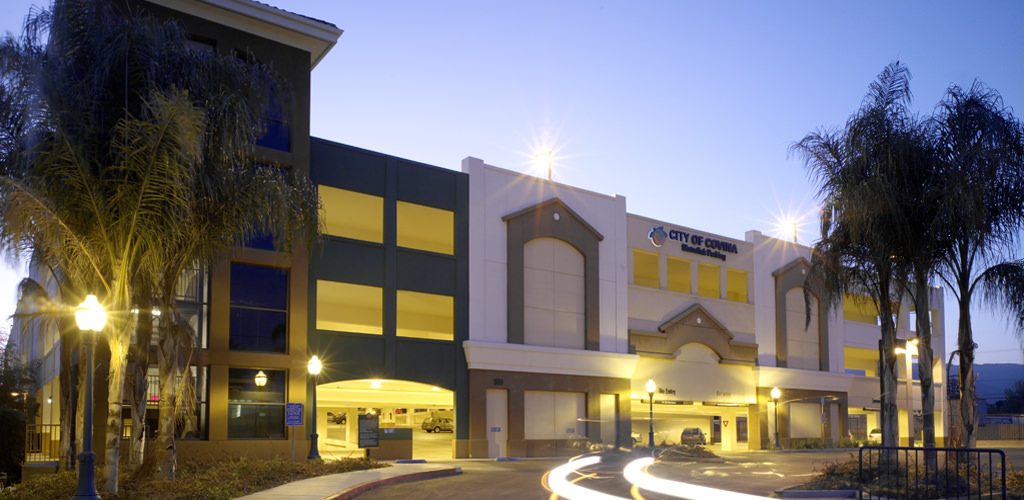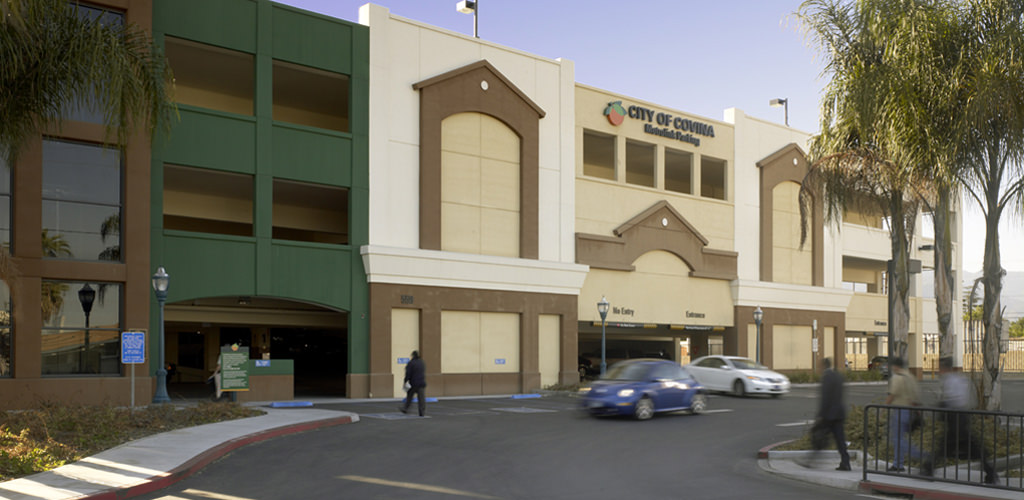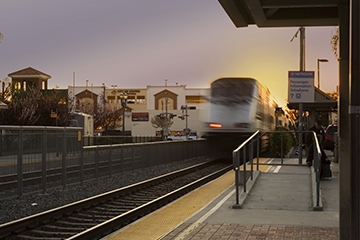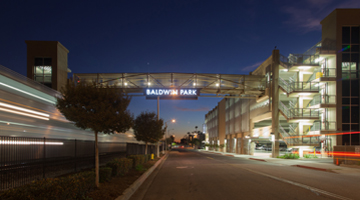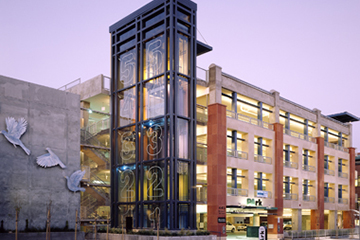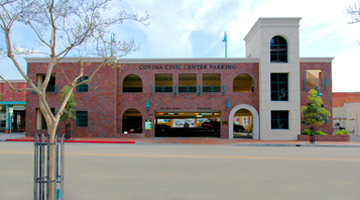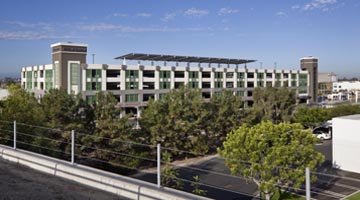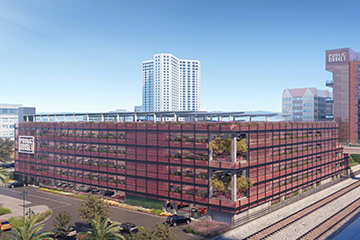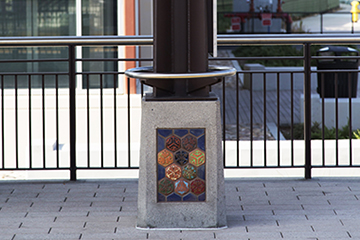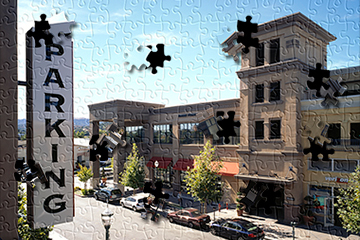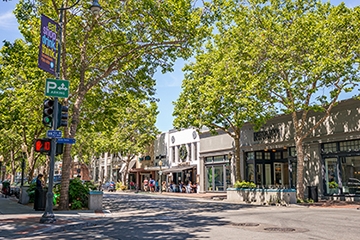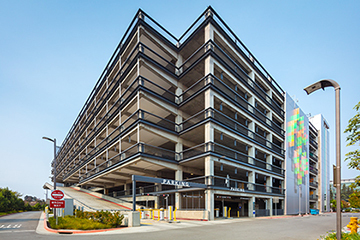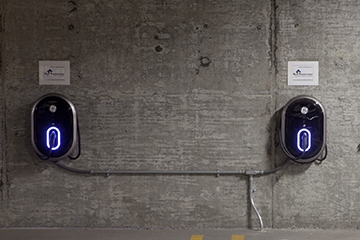The City of Covina had long been in need of additional parking to serve patrons of the busy Metrolink commuter rail system. Watry Design, Inc. was selected to design a multi-level parking structure located on one existing surface parking lot, which is a half block from the Metrolink Station.
The site for this four-level structure is bound by light commercial uses on three sides and the railway on the other. Citrus Avenue, the nearest primary traffic artery, is 260 feet from the building and accessible via a landscaped entry drive. Due to the isolated nature of the site, the east face of the building is the architectural focal point. It is easily visible from Citrus Avenue above the surrounding single-story buildings.
The structure can be characterized as multi-faceted and vibrant, each zone of use differentiated from the others by warm southwest earth tone colors. The main pedestrian entry is highlighted in a deep “Covina green,” the recognizable color found in all City signage. The vertical circulation tower is prominently featured on the exposed corner of the building, and features a glass-backed elevator framed by tall palm trees.
Project Details
- Owner: City of Covina
- Contractor: Bomel Construction Company, Inc.
- Project Status: Completed 2005
- Parking Stalls: 655
- Levels: 4
- Total Sq Ft: 206,800
- Sq Ft per Stall: 316
- Total Project Cost: $7,347,000
- Per Stall Cost: $11,217

