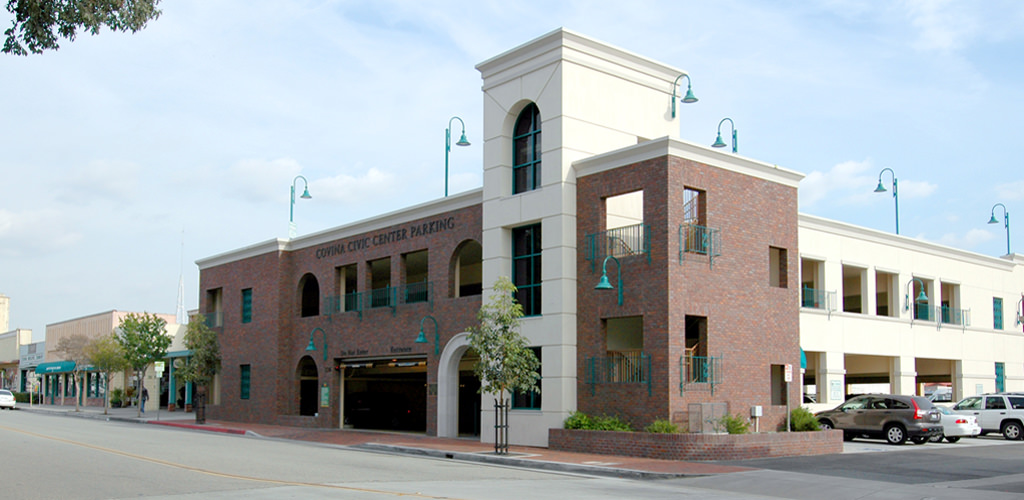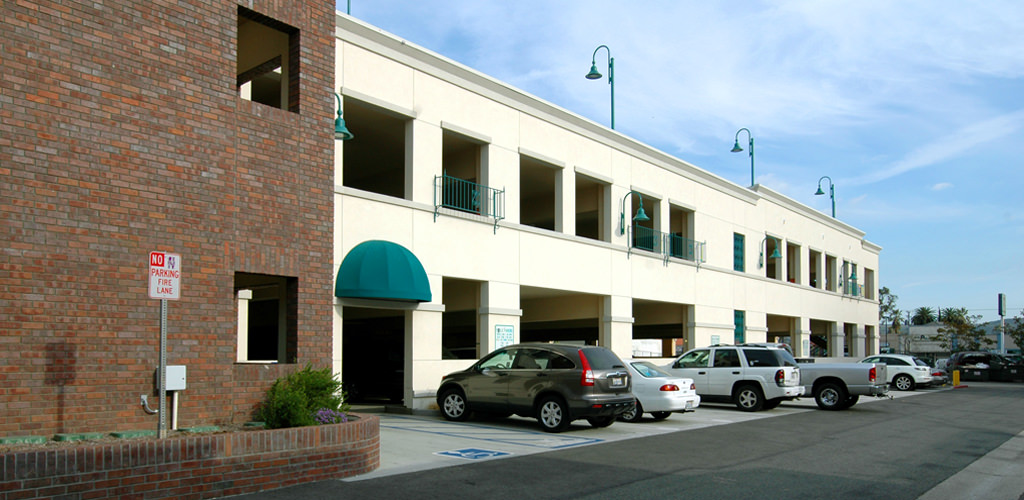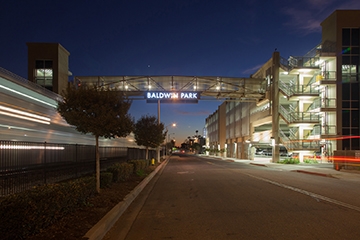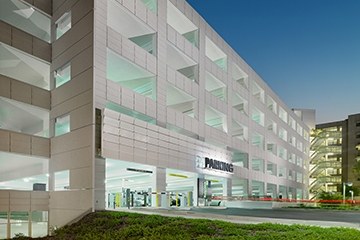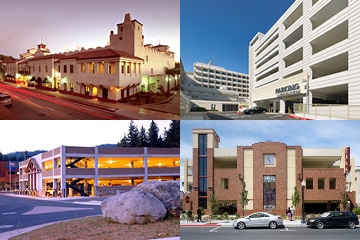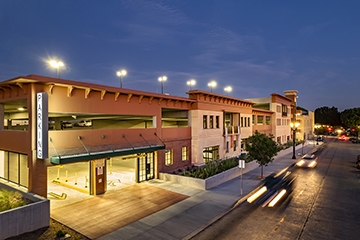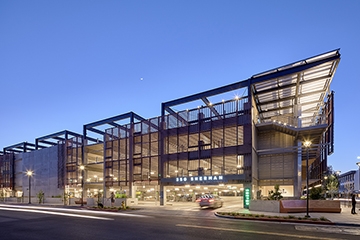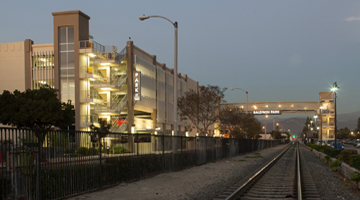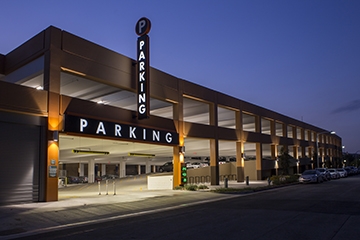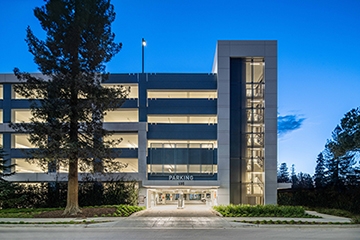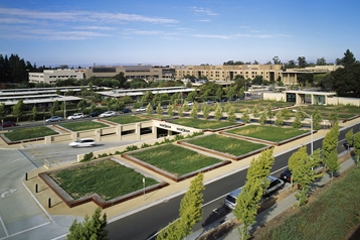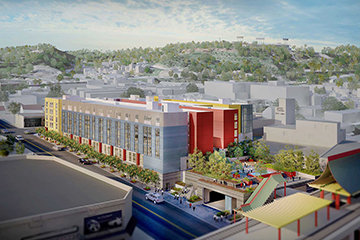The City of Covina needed additional parking to serve the show-goers from the Playhouse, a nearby musical performance center. Watry Design, Inc. was selected to design a multi-level parking structure located on an existing surface parking lot, across the street from City Hall. The design objective for the Downtown Parking Structure was to reflect the essence of the downtown Covina architectural character while making its own unique architectural statement. The site’s architectural context includes close proximity to the early California-style City Hall, a Victorian-style housing project, the Playhouse and the storefronts along Citrus Avenue. Including its well-executed later additions, the strongest architecture belongs to City Hall. The building represents the quality, longevity and historic fabric that makes Covina a special and distinctive place to live and work.
The Watry team designed a solution for the space constrained College Street site, which is approximately 113.5' by 175' and is bound on the west and south by public alleys. An express ramp provides vehicular circulation between the building's 3 levels and the stair tower with a glass-backed elevator is prominently featured on the northwest corner of the building.
Project Details
- Owner: City of Covina
- Contractor: RJ Daum
- Project Status: Completed 2008
- Parking Stalls: 124
- Levels: 3
- Total Sq Ft: 45,700
- Sq Ft per Stall: 368
- Total Project Cost: $5,440,000
- Per Stall Cost: $43,878

