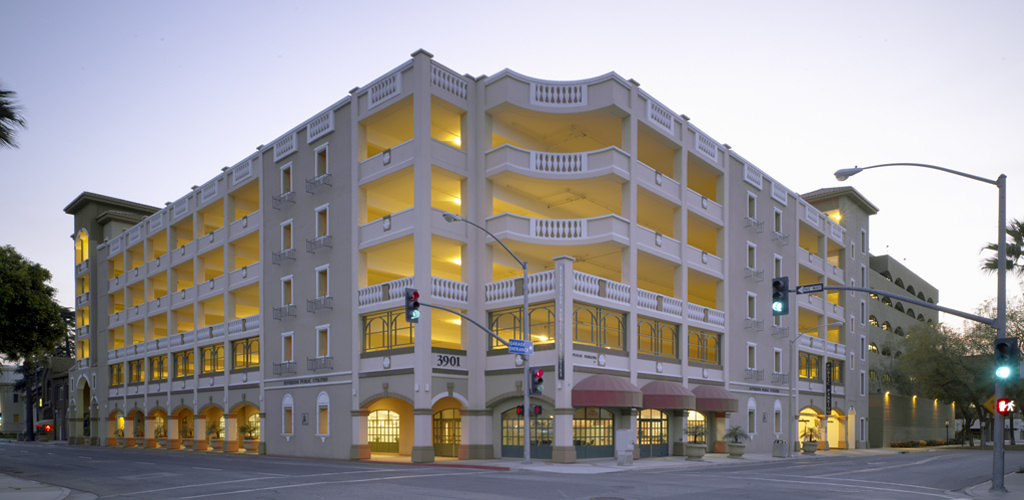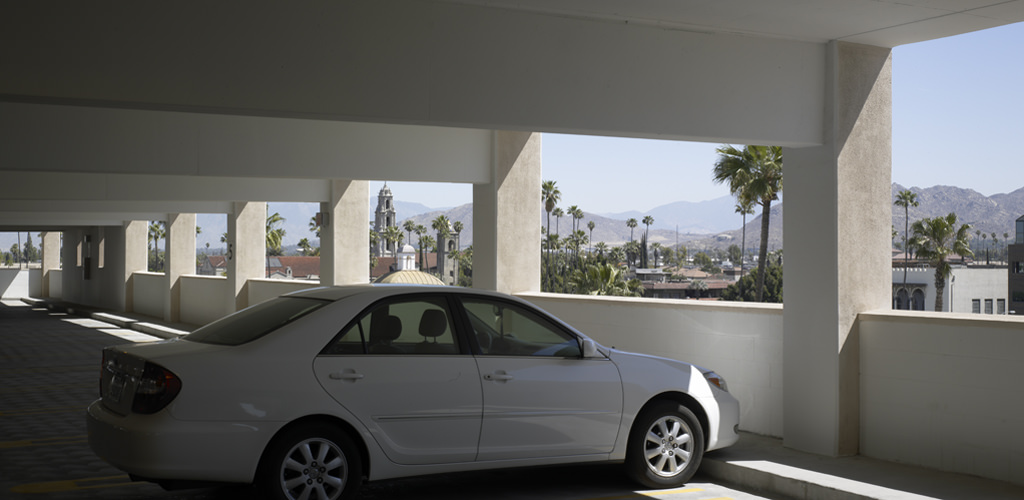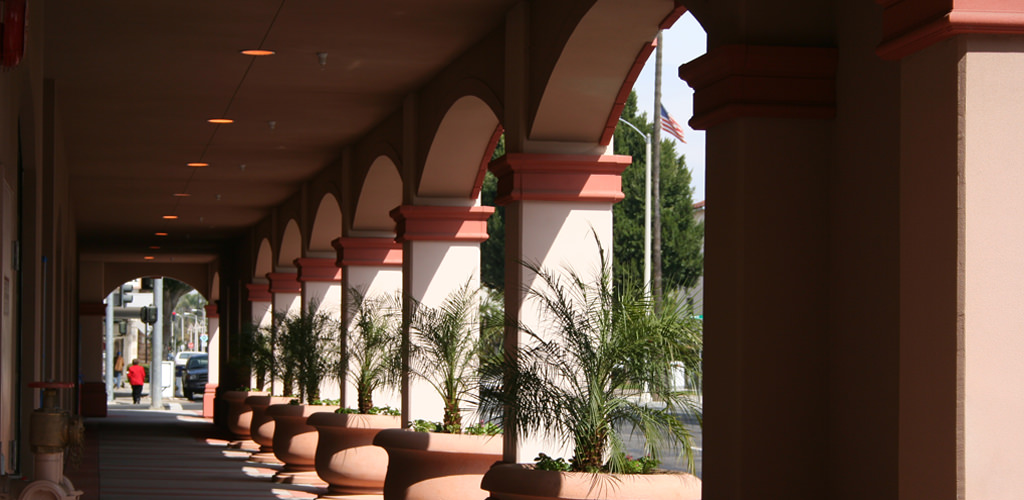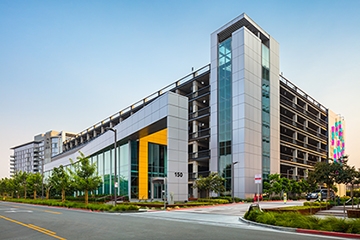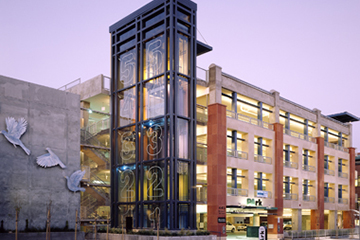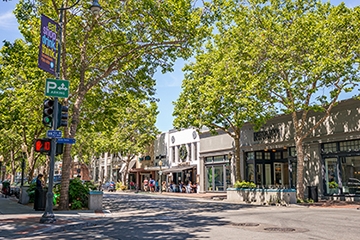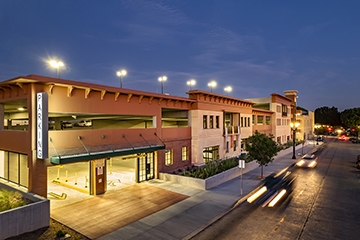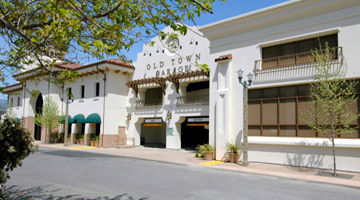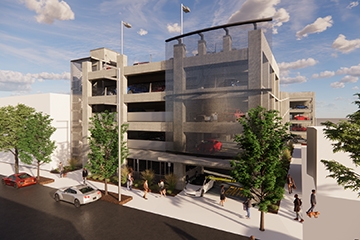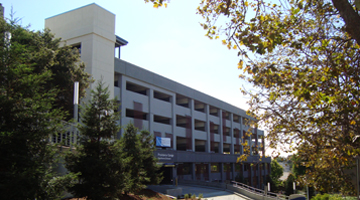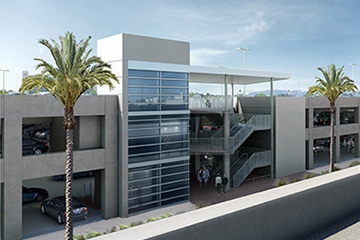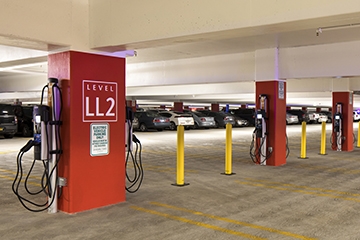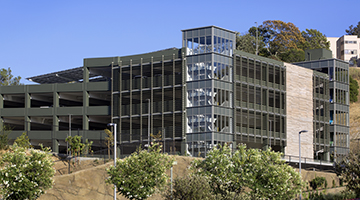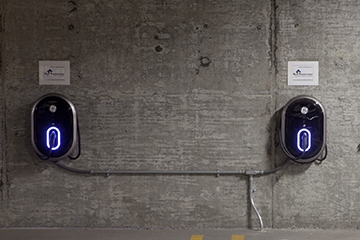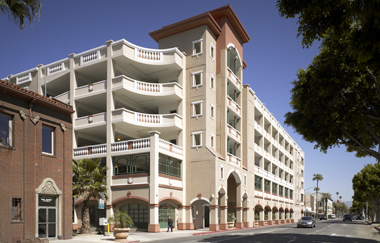
The City of Riverside needed to add more parking spaces to their downtown. The City hired Watry Design, Inc. to design a parking structure in the Historic Mission Inn District. The new parking would serve daily visitors and monthly patrons in the civic and judicial area of the downtown.
The ground level provides approximately 35,000 s.f. of office space. The main frontage on Orange Street incorporates an arcade, which matches the architecture of nearby buildings. To achieve the stall count goal, the Watry team designed parking above, which provided a larger floor plan. The structural system is cast-in-place post-tensioned concrete with a shear wall seismic system.
Project Details
- Owner: City of Riverside
- Contractor: Kajima Construction
- Project Status: Completed 2005
- Parking Stalls: 556
- Levels: 6
- Total Sq Ft: 248,900
- Sq Ft per Stall: 375
- Total Project Cost: $12,740,000
- Per Stall Cost: $22,914

