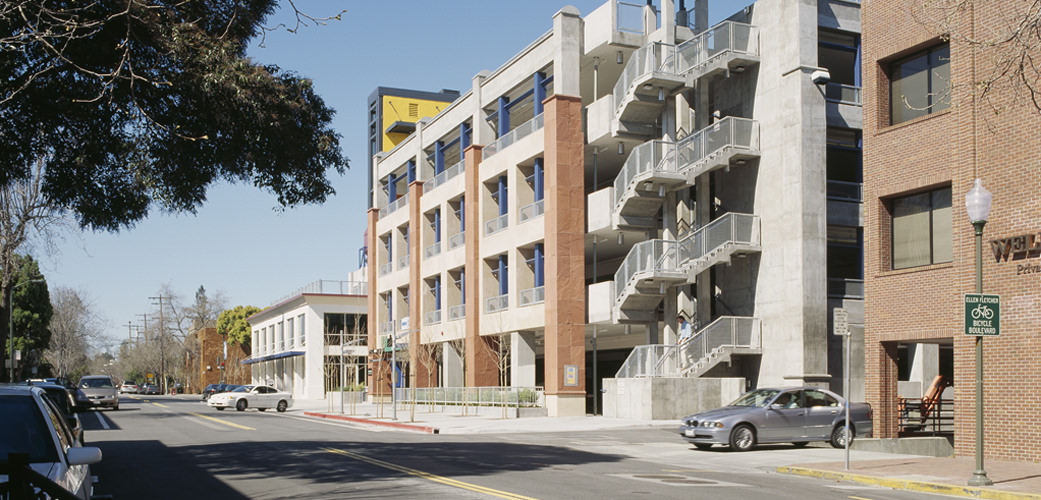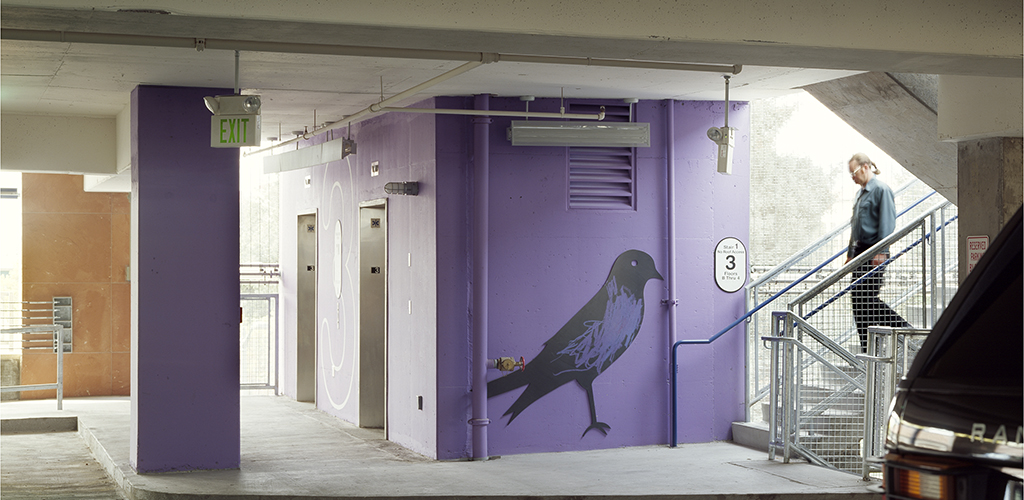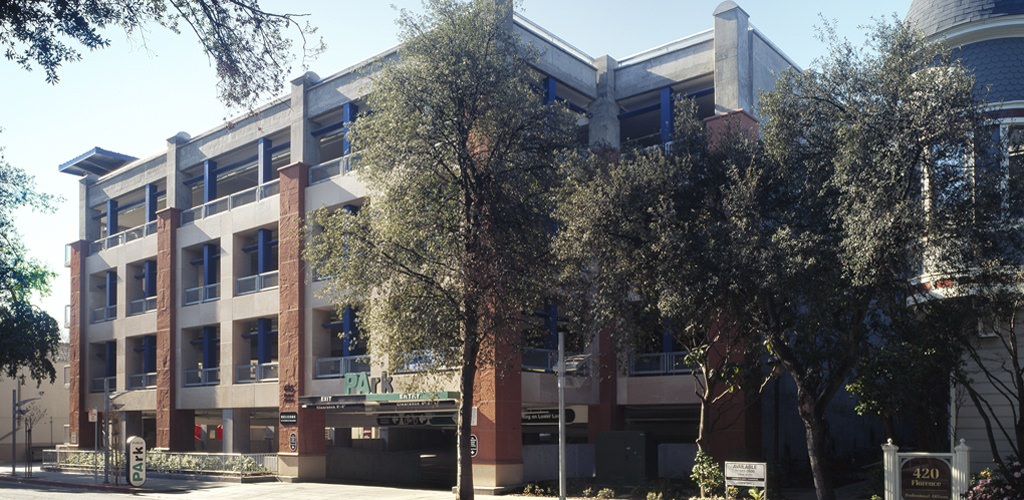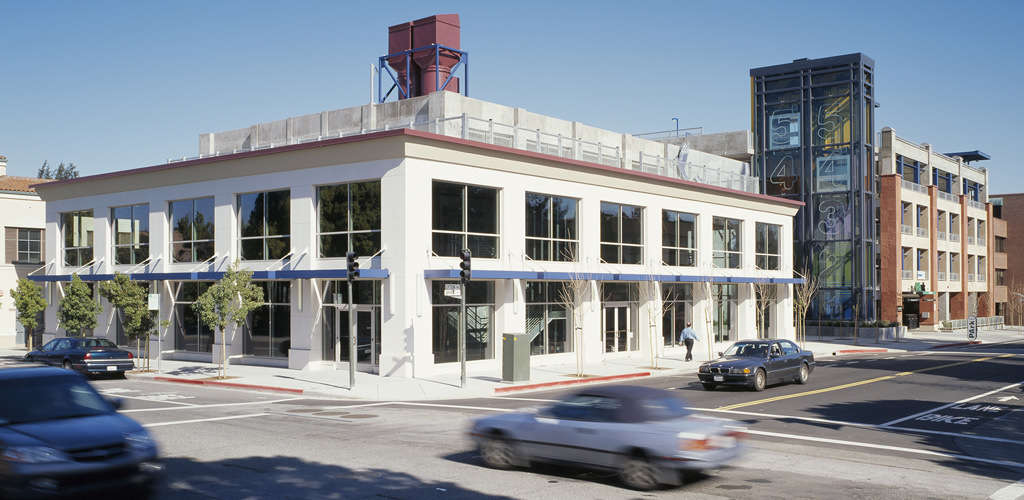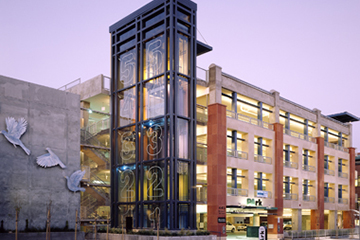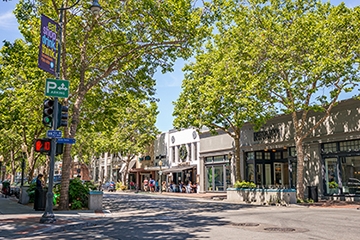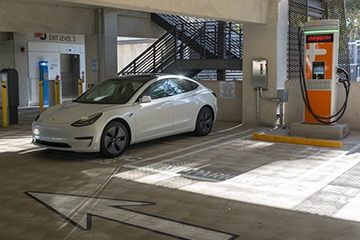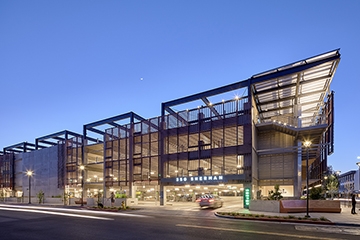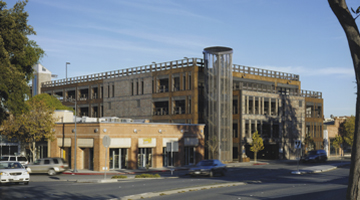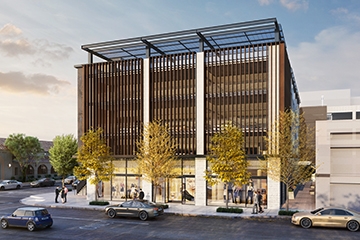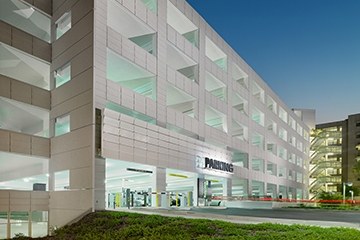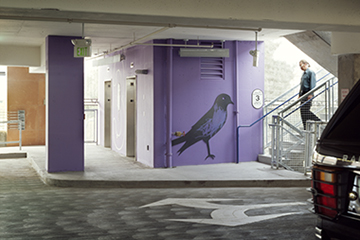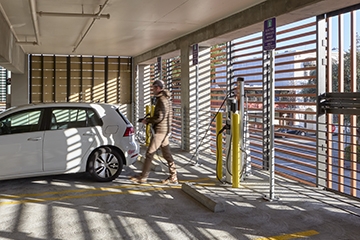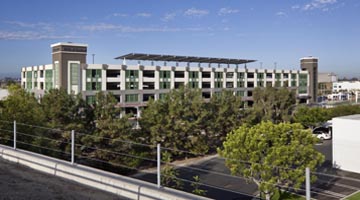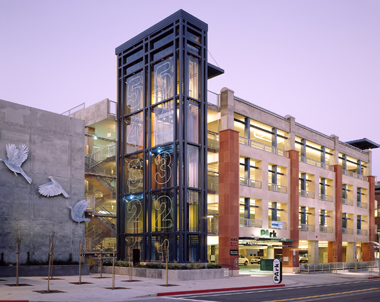
The parking structure designed for Lot S/L occupies nearly a third of a block. While the City wanted to create as many new parking spaces as possible, it did not want to create a building out of scale with its neighbors. Maintaining the pedestrian appeal of the downtown area was also an important consideration.
To accomplish both of these goals, the Watry team set back a portion of the structure's design from the sidewalk. To add further interest to the site, 8,000 square feet of leasable retail/office space was sited at the corner and a outdoor dining courtyard was sited adjacent to the sidewalk.
The structure contains 2 levels below grade and five above to maximize parking on the site. The basement levels receive natural light from the central lightwell that penetrates the entire structure. The facade incorporates public art with bird structures mounted to an external wall.
This project received California Construction Link's Best of California 2004 Award.
Project Details
- Owner: City of Palo Alto
- Design Architect: Carrasco & Architects
- Contractor: McCarthy Builders
- Project Status: Completed 2003
- Parking Stalls: 690
- Levels: 7
- Total Sq Ft: 229,380
- Sq Ft per Stall: 332
- Total Project Cost: $17,146,100
- Per Stall Cost: $24,849

