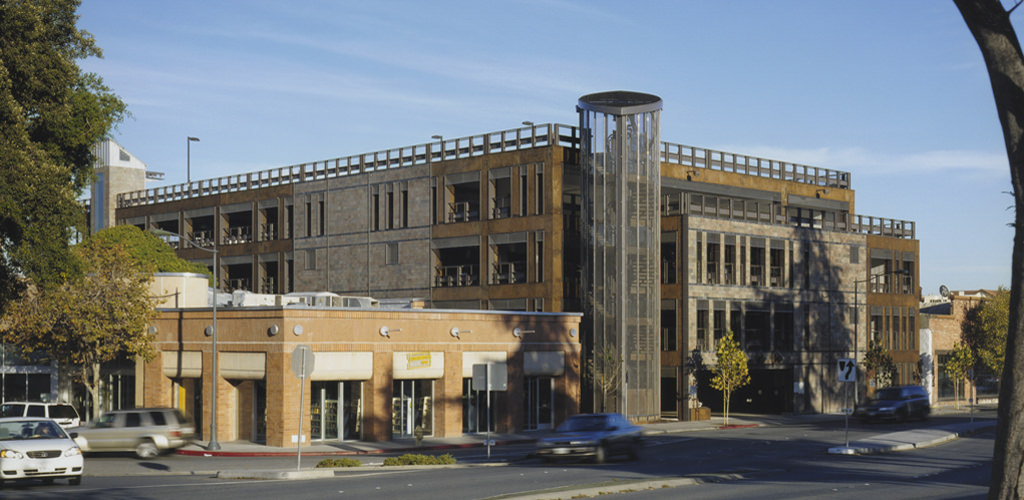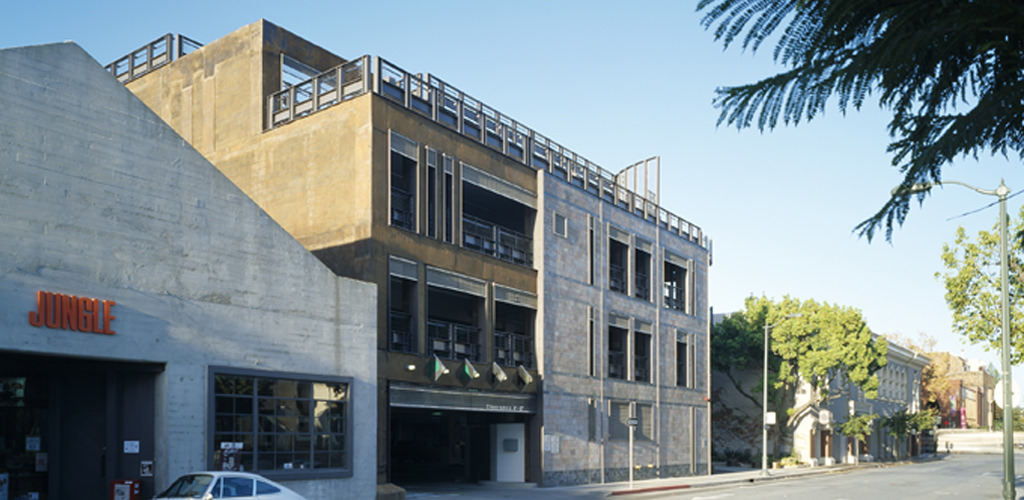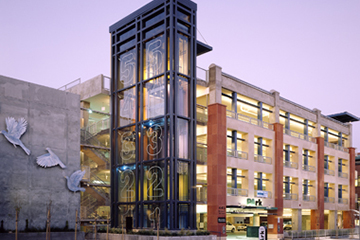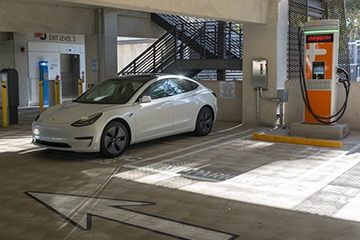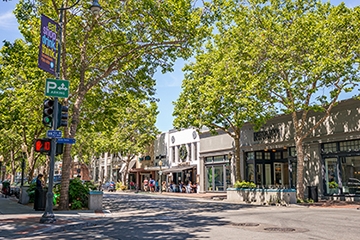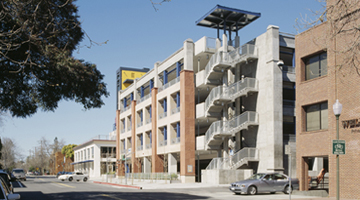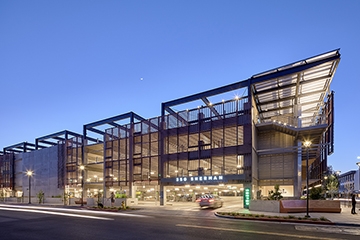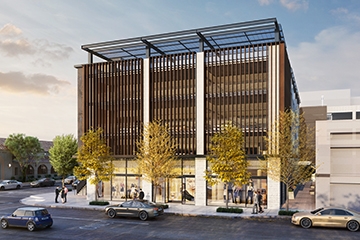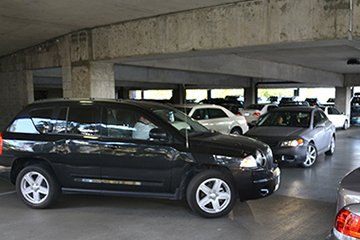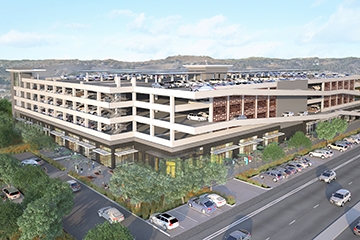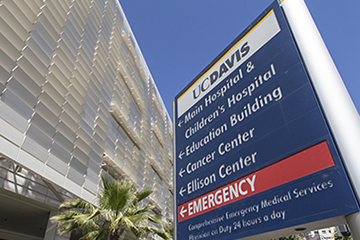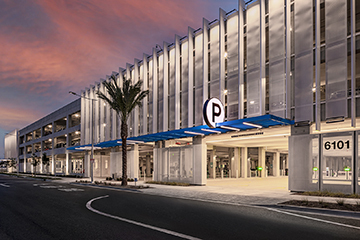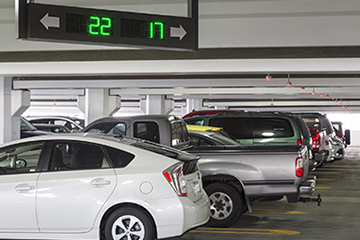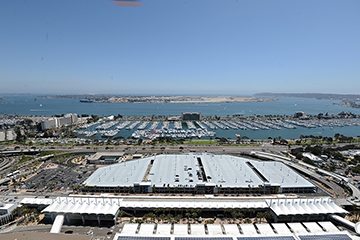The primary goal for the City of Palo Alto was to provide as many additional parking spaces as possible while respecting the pedestrian-friendly downtown environment. The building designed for Lot R fits within a very space constrained lot, while providing easy pedestrian access across the site. A pedestrian alley connects the downtown with the nearby train station, maintaining convenient entries for adjacent retail properties.
The building façade is broken into smaller elements and the top level is pulled back at both ends to mitigate the appearance of a large structure. For added security, the glass-backed elevator tower faces the pedestrian alley. The Lot R Parking Structure includes a unique public art installation, which highlights haiku poetry.
Project Details
- Owner: City of Palo Alto
- Design Architect: Joseph Bellomo Architects
- Contractor: McCarthy Builders
- Project Status: Completed 2003
- Parking Stalls: 212
- Levels: 5
- Total Sq Ft: 93,930
- Sq Ft per Stall: 443
- Total Project Cost: $7,743,500
- Per Stall Cost: $36,526

