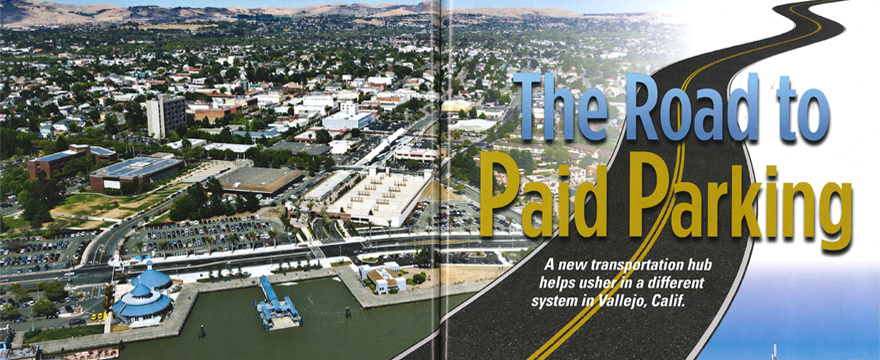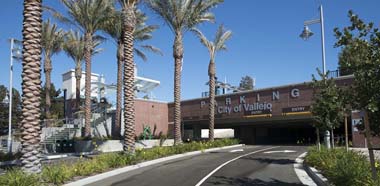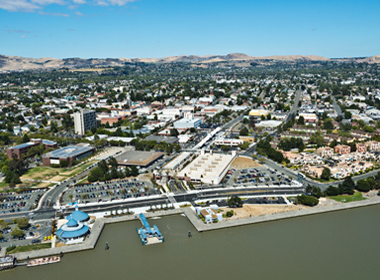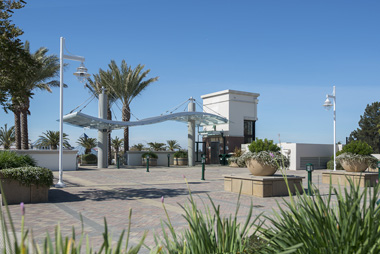Original Source: "The Road to Paid Parking" by Michelle Wendler and Matt Davis for The Parking Professional, October 2015
The Parking Professional: The Road to Paid Parking

An increasing number of cities are looking to make the transition to paid parking. For those communities able to successfully navigate the challenges involved, the outcome can prove a catalyst for continued development or help to pay for the costs associated with the development of parking. The City of Vallejo went through a process to implement paid parking for a portion of their parking supply related to the Ferry Terminal. This process required educating stakeholders, developing a pricing strategy, and determining which technology to use to collect and enforce collection of fees. The implementation process took some time, but has now been fully incorporated. The City’s journey through this process can assist other organizations as they navigate a similar road.
The District
The Vallejo Waterfront includes three districts, the Northern, Southern, and Central Waterfront, totaling 125 acres. Located between Downtown Vallejo and the Vallejo Ferry Terminal, the Central Waterfront is characterized as having a pedestrian friendly urban emphasis that is well-connected to the downtown. The existing waterfront area was being utilized as parking for the ferry terminal and it was determined that this was not the highest and best use of this land.
The City, working with the Master Developer, created a master plan for the area. The first phase in the development of the master plan called for consolidating the ferry parking into a parking structure to free up the rest of the land for development and to build the bus terminal as part of a multi modal approach to the area along with the ferry. The complex together is known as the Vallejo Station Intermodal Facility.

Parking
The 750-space Vallejo Station Phase A Parking Garage opened on October 15, 2012, as part of the Downtown Specific Plan and Waterfront Planned Development Master Plan. The plan called for the ability to meet the parking needs of the SolTrans Bus Terminal and the WETA Ferry Terminal, as well as to create an improved pedestrian environment. The structure is a 3 level, partially below grade structure that is designed to expand in a second phase to provide 600 additional stalls.
The York Street Paseo runs across the top deck connecting the bus terminal to the ferry, which minimizes pedestrian vehicle conflicts. Phase B of the garage will be designed to accommodate future retail and/or commercial space, as well as a potential hotel and conference center in a vertical subdivision to be created on the top deck of the garage.
Financing
The construction cost of the structure was paid for with grant funding. However, the grants did not provide funding for ongoing operations and maintenance costs for the structure. This led the City to evaluate paid waterfront parking as part of a comprehensive parking management plan completed by the City and its consultants with the goals of:
- Increasing parking convenience for ferry and bus riders to increase transit ridership and decrease regional traffic congestion.
- Generating revenue to pay for maintenance and security of parking facilities that benefit ferry and bus riders.
- Ensuring adequate parking for current and future ferry commuters without impacting downtown shoppers, visitors, or residents of nearby neighborhoods.

The Plan
The comprehensive parking management plan included:
- Developing a list of parking Guiding Principles. These principles defined parking management in the City of Vallejo, and provided a framework for other improvement recommendations.
- Recommending a parking pricing strategy: the recommended fee/rate structure took into account regular/daily users and occasional users, estimated operational, maintenance and administrative costs, and commuter incentives.
- Recommending a cost effective methodology and technology for a Parking Access and Revenue Collection System; finding a system that took into account efficiently handling peaks generated by ferry patrons and didn’t affect traffic flow into the parking structure.
- Recommending an enforcement strategy.
- Defining staffing needs, enforcement requirements and associated costs for a paid parking program.
- Recommending measures to mitigate impacts of a paid parking program on the surrounding commercial and residential properties.
The parking management plan involved many community meetings, stakeholder meetings and a detailed evaluation of the costs and implementation strategy. The process took almost a year to complete.

Changes Take Place
The City of Vallejo began charging for parking at the Vallejo Station Parking Garage and adjacent ferry parking lots starting August 1, 2013. The City planned for the waterfront garage and lots to be priced to cover the cost of operations and maintenance of the new garage. After an analysis of operating costs and several community meetings in October 2012, the Vallejo City Council approved fees at $20 per calendar month (5 a.m. – 9 p.m.), or $5 per day (up to 24 hours). Monthly parkers can extend their parking overnight for $4/day. These fees apply to the new parking garage and the adjacent surface parking lots, which are marked as paid parking areas. These prices were set at the lowest possible rate to cover ongoing operation and maintenance of the new parking garage and the adjacent parking lots.
Customers pay at one of the 19 conveniently located kiosks, on their smart phone or device, or purchase a monthly permit on line. Permits are tied to the license plate number of the vehicle parking in the lot – no dashboard display or assigned stall is required. The City utilizes License Plate Recognition Technology for enforcement. In order for the plan to be effective, the City needed to increase the amount of signage and enforcement for the adjacent downtown on street parking. These areas are not paid, but have a 2 hour time limit.
The construction of the garage, including lighting, surveillance, and increased security, has improved the safety of the waterfront area and while charging for parking was controversial, it allowed the City to pay for the operations and maintenance cost of the parking facility that has set the stage for future development.
Vallejo Waterfront Studies and Parking Structure, Vallejo, California
Status
- Phase I Studies Completed 2006
- Phase II Parking Structure Phase A completed 2012
- Phase III Parking Operations and Revenue Control Studies completed 2013
- Phase IV Parking Structure Phase B Future Phase
Awards: 2013 Project of the Year Award Solano Transportation Authority & Special Congressional Recognition
Click here for more information on the project.
Parking System Principals
The City of Vallejo developed a list of parking system guiding principles during its paid parking transformation along the waterfront:
1. Safe and secure at all times for all users.
2. Simple-to-use system so motorists can park as quickly as possible.
3. Set lowest parking price possible to cover costs.
4. Minimize impacts of parking prices on ferry riders via discount over daily price.
5. Ensure good value for priced parking.
6. Manage downtown and waterfront parking as a single system.
7. Increase shared parking to better utilize existing parking resources.
8. Minimize commuter parking spillover into downtown adjacent neighborhoods.
9. Minimize impacts of commuter parking in short-term spaces for downtown shoppers/visitors.
10. Provide signage and enforcement so all motorists can understand the rules and are treated equally.
Join our mailing list!
Thank you for signing up to receive parking insights and updates from Watry Design, Inc.!


