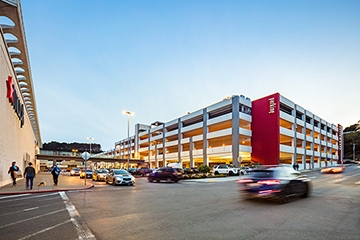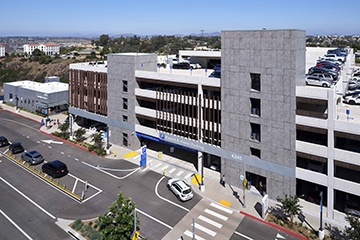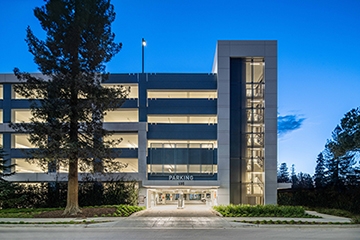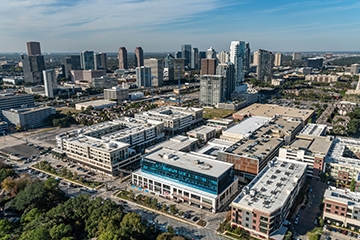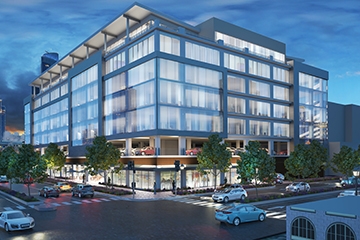The Benefits of Parking Master Planning
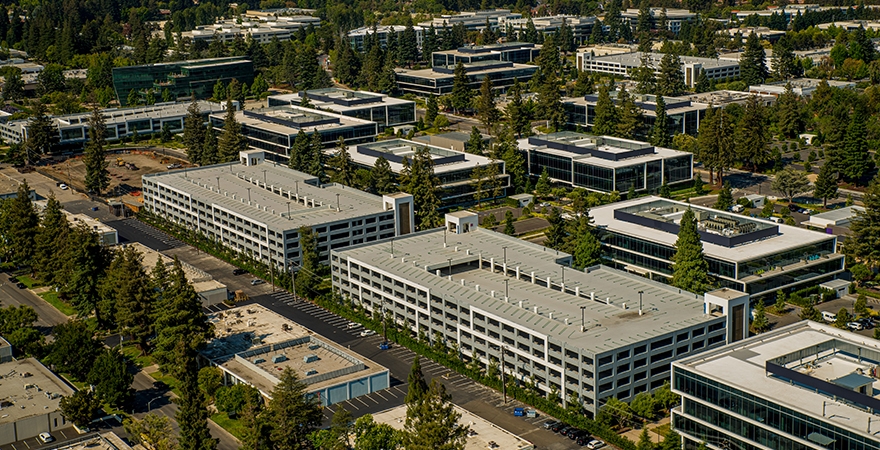
When is the right time to start talking about parking when planning a new project? Whether expanding a site, designing an entirely new campus or redeveloping an existing area, parking is often a key driver in determining the success and size of a larger project. You substantially increase the potential for creating efficient and effective parking that is well integrated into the project when you start planning along with your other uses.
Finding the Line Between Enough & Too Much
For new projects, the intended programming and user groups can have a significant impact on the parking supply needed to support them. Evaluating parking supply and demand needs in context with desired programming options can provide invaluable information as to what is feasible.
Establishing how much parking is adequate without exceeding demand involves studying a number of factors, including local code requirements and policies as well as market conditions and tenant expectations. Once a baseline has been created, opportunities can be evaluated to reduce the amount of parking required while still adequately supporting user needs.
When integrating parking into mixed-use projects, shared parking studies can help ensure adequate parking is provided without overbuilding. Take for instance a mixed-use development that provides office space, retail and entertainment. When evaluated individually, the amount of parking required may result in a surplus that has a negative impact on the budget. However, since these uses often have non-coincident peak demands, with office workers needing parking during the day and entertainment seekers looking for a space in the evenings and on weekends, it’s possible for these users to share parking. This sharing decreases what’s needed for the site. If access is available to alternative forms of transportation, like mass transit or TNCs, parking demand can be adjusted even further.
For sites seeking redevelopment or expansion, studying the impact of adding or repurposing existing uses will help determine how much additional parking is needed and whether on-grade lots or structured parking is more efficient.
It’s All About the Location
Early master planning and feasibility studies aid owners in determining the location, size and impact of structured parking. This includes evaluating site constraints, circulation patterns and the effect of parking on surrounding land use. Understanding adjacencies with other buildings is critical when integrating parking. Small, narrow or irregular shaped sites can pose challenges to creating a functional parking layout, which may affect where it can be located. Parking must also work in conjunction with roadways, both existing and planned, deliveries and other on-site operations.
In the case of expanding an existing site, parking master planning studies can help identify parking’s relationship with both current and future facilities. Will existing parking need to be expanded or reconfigured, or will it be more efficient to add new parking in a different location? If existing buildings are changing uses, this could impact the number of parking spaces needed to support them. If additional parking supply is needed, can the current parking be densified to meet adjusted demand?
In addition to where parking should be located on a site, parking master planning can also evaluate how it can be integrated effectively in terms of land usage. On-grade surface lots are cheaper, but take up more space. Structured parking is more expensive, but frees up more land for other uses. Likewise, stacked or subterranean parking can free up more open space or provide greater density. Studying the options in early planning and evaluating the impact of parking on the project can help owners identify challenges before they become costly problems and make better, more informed decisions in the best interest of their project.
Timing Is Everything
Many larger projects are developed in phases, which often means parking is needed to support each phase while also being mindful of how it integrates into the overall project. Determining how and when parking needs to be built is another important component of master planning.
Likewise, parking often needs to be factored into construction phasing. For example, if a parking structure and new facility are both being constructed on existing lots, the parking structure may need to be completed before the other building can break ground, to ensure adequate parking is available during construction. This is especially true when expanding a site that is active and in-use.
Understanding Parking Cost Drivers
Budget is a critical factor when planning for parking. On-grade parking, above-grade structured parking and below-grade parking options all have advantages and disadvantages when it comes to cost, which need to be weighed against the big picture and goals of the project.
Beyond the basics, such as stall count, how many levels and whether parking will be above grade or subterranean, major cost factors of structured parking include the structure’s location, the extensiveness of architectural detailing, and so on. Owners considering densifying existing parking with valet parking or mechanical lifts to meet new demand should factor the ongoing costs of operation and maintenance into their decision.
To make things even more complex, material and labor costs can vary considerably based on geography, and market forces, and can have a significant impact on the bottom line. An understanding of the critical elements that affect the construction cost of a parking structure can help you budget for the parking you need.
Parking is a crucial piece of the puzzle when developing a master plan. By incorporating parking planning into a project at its earliest stages, many common pitfalls and challenges can be identified and addressed at the start of design, saving time and money in the long run.



