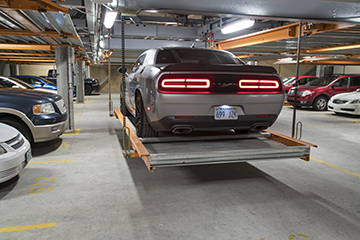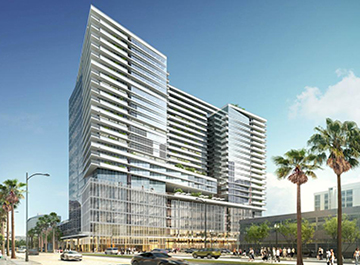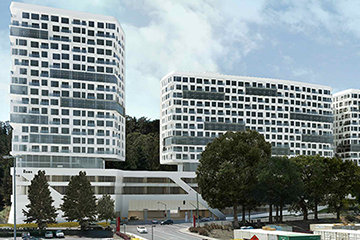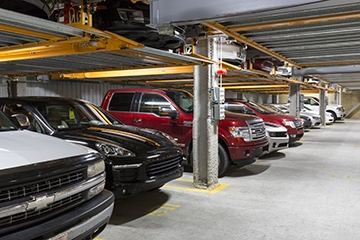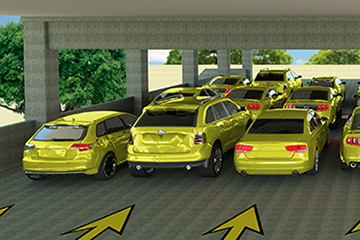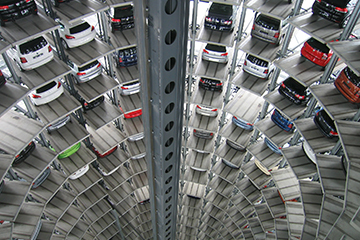Stacking the Deck: How Automated Parking Does More With Less
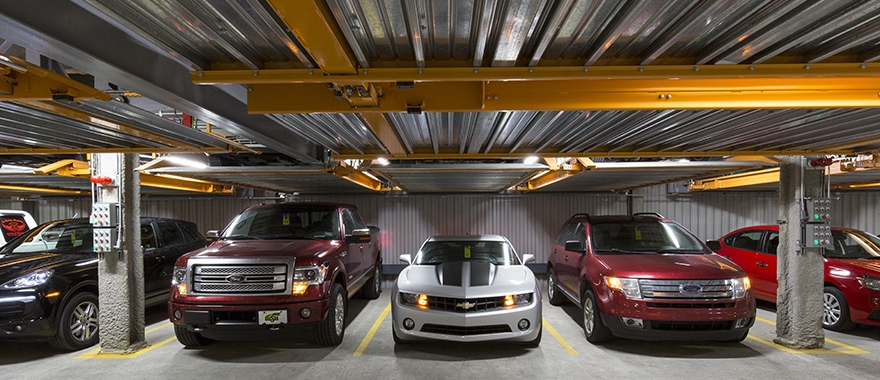
Before redevelopment of two historic buildings in downtown Wichita, Kansas could proceed, a major obstacle had to be overcome. Where would residents of the planned luxury apartment complex park? Due to a limited building foot print, height restrictions and the steep cost of subterranean excavation, there was no way to achieve the required parking counts within the project budget. Fortunately, this increasingly common challenge has a variety of solutions if we think about parking in terms of volume rather than traditional spaces.
To solve this development hurdle, The Douglas Apartments implemented the city’s first semi-automated parking facility. Mechanical lifts “stack” vehicles in the available overhead space, utilizing volume rather than space to provide sufficient parking in a limited footprint.
Automated parking solutions like this one offer an innovative approach in urban areas where providing affordable parking is becoming increasingly challenging. Understanding when it can be viable, knowledge of what systems are on the market and how they can benefit a given project are the keys to success. Automated parking not only provides solutions to tough challenges now, but it also inherently paves the way for adaptive reuse in the future.
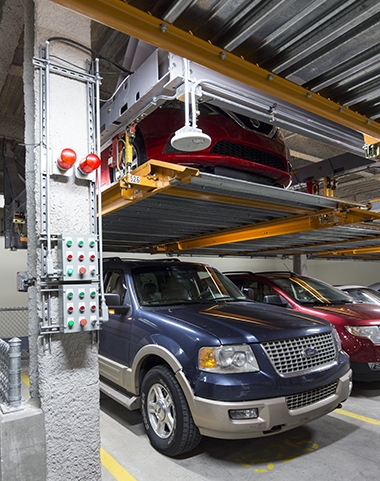 Semi-automated mechanical lifts used at The Douglas achieve greater density than traditional parking layouts by utilizing volume.
Semi-automated mechanical lifts used at The Douglas achieve greater density than traditional parking layouts by utilizing volume.
A New Economic Landscape
Already widely adopted in Europe and Asia, the technology has been slower to catch on in the US where cities are less dense and people are firmly attached to their cars. However change has come. As building and property costs increase, urban cores densify, buildings grow taller and building footprints shrink, traditional parking design is becoming more cost prohibitive or, in the case of The Douglas, even impossible.
Private developers are not the only ones affected by these challenges. Cities, college campuses, hospitals and airports are facing parking shortfalls as well as limited land resources to devote to the problem. As a result, they are beginning to explore options such as elevated mechanical lifts, stackers, and fully automated systems to fit more parking in less space. In 2016, West Hollywood, California debuted a robotic parking structure that saved 7,000 square feet off the size needed for a traditional structure. That square footage was instead used to create a public plaza that enhanced the community. The forthcoming Museum Place mixed-use development in San Jose will utilize mechanical lifts to increase capacity while minimizing the parking footprint.
So what makes automated parking a viable solution? It can be a variety of different factors, such as soil conditions that are not favorable for adding additional subterranean levels, the cost of excavation and shoring for sub-terrarium levels, floor area ratio limits, height limits, or any combination of these conditions. Developers turning to automated solutions often do so to make better use of volume; by capturing more parking in the same area without adding levels, more space can be devoted to revenue driven uses.
Blending Efficiency with User Experience
There are over 50 different types of systems available in the United States ranging from mechanical stackers and car elevators all the way to fully automated robotic systems, and the number is growing daily. Some systems, such as mechanical lifts that do not have any horizontal movement capabilities, rely on valets to operate the lifts and place cars to achieve optimal efficiency. Systems that use sliding pallets or transfer bays to store cars, such as the one installed in the West Hollywood garage, can be operated directly by the user. Each has its own advantages and disadvantages, which vary depending on how and where it needs to be implemented and the targeted user groups.
For Serramonte Views, a residential and hotel development being designed in Daly City, California, incorporating a mechanical solution will avoid a costly subterranean excavation. However because the development caters to different user groups, choosing a solution that would best meet the needs of each is paramount. One of the systems considered, a lift and slide that uses sliding pallets, can be operated independently by a user who has been trained to use it. This meets the needs of residents who will use the system on a regular basis. However the same system would not provide a suitable level of service for hotel guests. Therefore, valet-operated dependent lifts are a better solution. By incorporating both options into the design, the developer can create the right experience for its intended users while also being cost efficient.
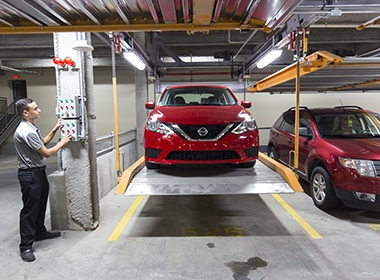 Designing the right solution requires careful consideration of both efficiency and user experience. For The Douglas, the best fit was valet operated mechanical lifts.
Designing the right solution requires careful consideration of both efficiency and user experience. For The Douglas, the best fit was valet operated mechanical lifts.
Since there are so many options, the ability to adapt and customize these systems to fit the needs of a given project are vast, requiring a team of experts to integrate the right parking design with the right system. Don Jagoda of WRAP Parking, distributer of the parking system installed in The Douglas, agrees the key to solving parking challenges lay in collaboration. “What made The Douglas successful was bringing the architect, parking consultant, vendor and construction company in on the project from the very beginning. With everyone working together, we provided the right solution in a timeframe that was compatible with the project’s goals.”
To find the best solution for The Douglas, a number of options were studied by the parking planning team and the distributor of automated parking systems. Working with the developer, they explored the viability of everything from a fully robotic, automated guided vehicle system (AGV) or puzzle system to a shuttle or pallet based system. The best fit? An Elevated, NoPost, semi-automatic system that uses valet-operated mechanical lifts to suspend a vehicle over an existing parking space.
Incorporating a system such as this one requires careful planning during the design phase. To accommodate the extra cars, floor-to-floor heights of a traditional garage must be increased by one third. While this increases up-front construction costs, the benefits can make it worthwhile. Jagoda explains, “Because the system is elevated it allows cars to be parked above the drive aisle, providing nearly three times the amount of parking - a 200% increase - over what can be achieved in the same area by traditional methods.” In the case of The Douglas, it was the only way to provide a viable parking solution for the project.
Keeping an Eye on the Future
Semi-mechanical and fully automated garages are well-poised to adapt to a future with driverless cars and the impact they will have on parking design. If, for instance, we ultimately live in a world where autonomous cars remove people from the parking equation, we can streamline the parking footprint by eliminating infrastructure and space designed to accommodate humans. State of the art robotic and fully automated parking structures on the market today have already taken this step by eliminating human accommodations that aren’t necessary when people are not part of the parking process, such as pedestrian pathways and space allowances for opening and closing car doors.
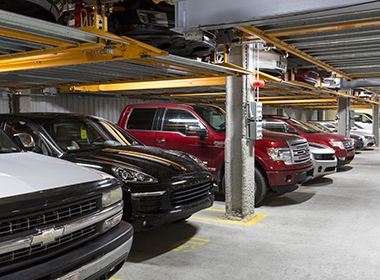 The elevated system installed in The Douglas is compatible with adaptive reuse if parking demand should change in the future.
The elevated system installed in The Douglas is compatible with adaptive reuse if parking demand should change in the future.
Should parking demand decrease in the future, mechanical and automated parking structures will need little if any modification to be repurposed for alternative uses. Car elevators, for instance, eliminate the need for ramped floors that would interfere with converting a parking structure to an occupied space. Because the floor-to-floor clearances and level floor plates required for the elevated system at The Douglas are compatible with adaptive reuse, all three levels of mechanical parking are designed to be converted to additional leasable square footage.
Automated systems can also be assembled, modified, disassembled and removed as needed, creating more flexibility.
The economic drivers fueling the current market are accelerating the demand for automated parking systems, leading to rapid advancements and increasing adoption rates. As the landscape continues to evolve, so will parking. To find your next parking space, you just might have to look up.


