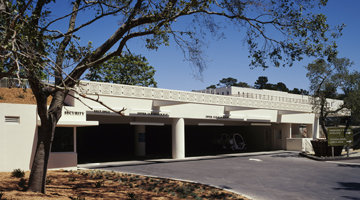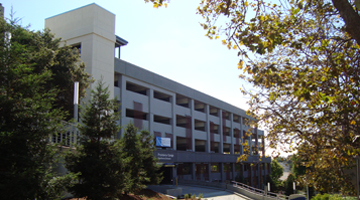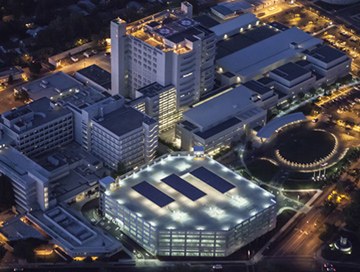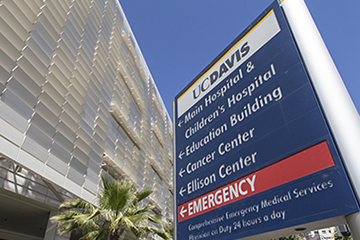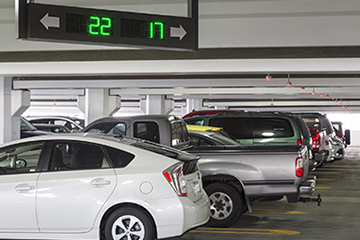Original Source: "Medical Center’s Patient-First Parking Design Boosts Satisfaction Scores" by Gordon Knowles & Matt Davis for Parking Magazine, September 2018
While many think that the patient journey begins once they enter the hospital, it often actually begins with parking. Recognizing this, UC Davis Medical Center in Sacramento, California, focused on the patient experience with the design of a parking structure at the hospital’s front door. The results were dramatic: After the new garage opened, patient satisfaction scores increased by 50 percent.
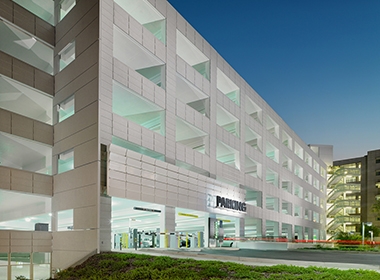
Elements Of A Patient-First Design
When patients and visitors share a parking structure with medical staff and employees, the most convenient parking should be designated for patients.
Accessible spaces for groups such as expecting mothers or chemo patients are often needed at higher ratios than required by code. These extra designated spaces are available at each entrance to the facility.
This patient-first mindset continues once users exit their car and become pedestrians. Safe, clearly marked pathways that avoid vehicular conflicts escort patients from the parking structure to the medical facility.
Located closest to patient drop-off, the main stair and elevator tower is away from vehicle traffic with easy pedestrian access to the hospital through a relaxing courtyard.
Removing Stress With Clear Wayfinding
Medical facilities can be complex and confusing to navigate. Combine that with patients and visitors who often arrive preoccupied and stressed, and it’s easy to see how important it is to make wayfinding clear and efficient.
While this is often well-covered from the moment patients enter the front door, the journey from their vehicle to that front door often gets overlooked. In addition to good signage, parking technology plays an important role in simplifying the patient’s arrival experience.
At UC Davis, a Parking Guidance System with dynamic signage and an individual stall counting system aids users in finding a parking space. Eliminating the need to search for an open spot takes some stress out of a medical visit.
It also improves on-time arrivals, which in turn, reduces back up and wait time. This adds yet another layer of service to improve the patient experience.




