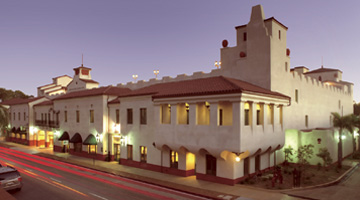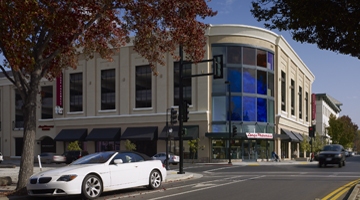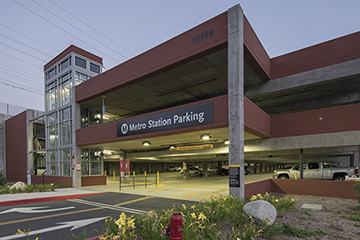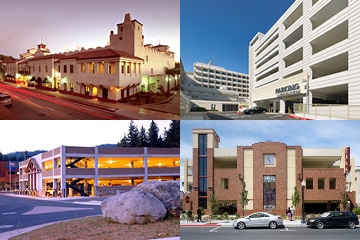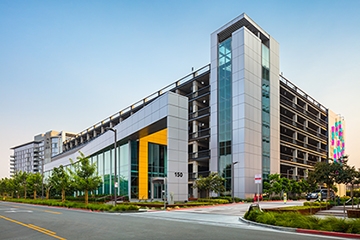Original Source: "All the Bells & Whitsles: Understanding the Added Costs of Amenities" by John Purinton, SE, Parking Magazine, October 2016
Parking Magazine: All the Bells & Whistles: Understanding the Added Costs of Amenities
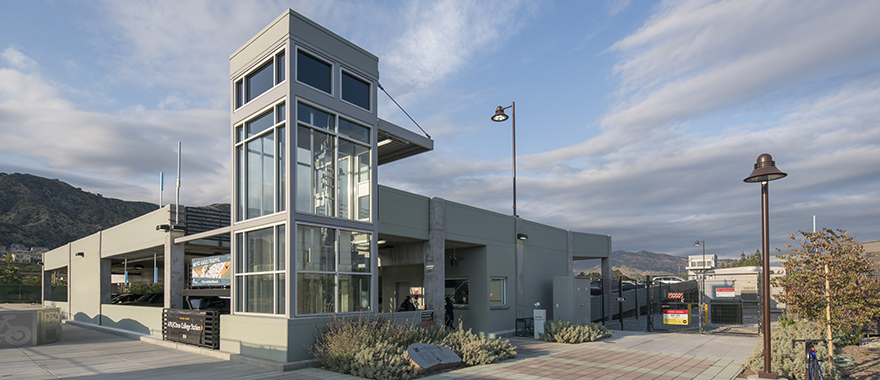
Designing a new parking facility is exciting. The anticipation of what this new facility will look like, how it will operate and the revenue it will potentially generate can create high expectations. Depending on the type of organization for which you work, you will most likely have several committees or stakeholders from which to gather input. Once you have the program defined and the design team selected, the project starts to take form and expectations begin to grow. Somewhere along this process, construction cost estimates are developed. This is where the rubber meets the road and the question must be asked, “Can you afford all the bells and whistles that you, your stakeholders and committees have been dreaming of?”
Manage Expectations of Unnecessary Enhancements
Bells and whistles are the visual, operational and functional elements of a new project that are not usually required, but will make a new parking structure the best it can be. It may represent a new standard for your organization. Managing expectations of the type of enhancements, what they will cost and the range of solutions or performance for each potential augmentation is an important task to conquer early on in the design process.
Most new parking structures will have a minimum set of aesthetic or functional requirements, which are often defined by the code for items such as parking geometrics, including parking space size and drive aisle width. Depending on your location, architectural features may be required to meet the minimum standards of your local architectural review board, and certain functional aspects may be required. Following are enhancements frequently requested by owners:
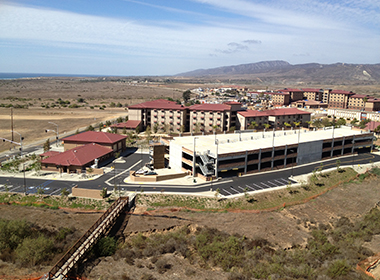 Figure A
Figure A
Architectural Design
Architectural design represents aesthetic embellishments and other factors that serve to improve the appearance of a new building. Of all the bells and whistles, architectural design can increase the cost of your new project the most.
As an example, a base construction cost is $50 per square foot for a complete functioning parking structure. Architectural design could reasonably add $5 per square foot for modest enhancements, and between $20 and $30 per square foot for significant enhancements.
A Side-By-Side Comparison
Figure A represents a project with no enhancements; it has the basic elements to meet code and operate. Figure B represents a project with modest design enhancements and an approximate added cost of around $5 per square foot. Figure C represents a project with significant design elements. In this situation, the design solution was required to meet the local review board and the added cost to the base project was approximately $20 per square foot. If we assume a reasonable overall efficiency for the project (the total square feet divided by the total number of spaces) of 325 square feet per space, the added cost for the range of architectural enhancements would be between $1,625 and $6,500 per space.
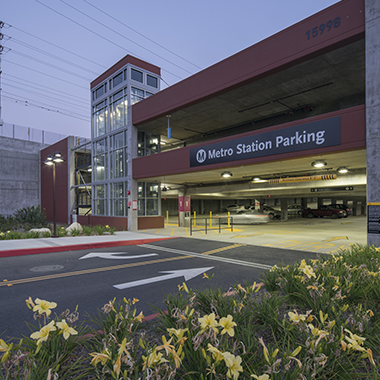 Figure B
Figure B
Larger Parking Geometrics
Most jurisdictions have established parking geometrics that define the size of spaces and the width of drive aisles. Occasionally, parking consultants are asked to study layouts with larger parking spaces or wider drive aisles. The purpose is to provide more generous circulation and room to turn inside a parking structure.
For example, if the base geometrics require an 8 feet, 6 inches by 18 feet space with a 24-foot twoway drive aisle and there is a desire to use 9 feet by 18 feet spaces with 26-feet drive aisles, the increased area required for the same number of overall spaces would be approximately 24 square feet per space. This increase in the size of the spaces and drive aisles may seem relatively minor, but the added cost is not. If we assume the total cost per square foot of the garage is $50 per square foot, this enhanced layout would add $1,200 per space.
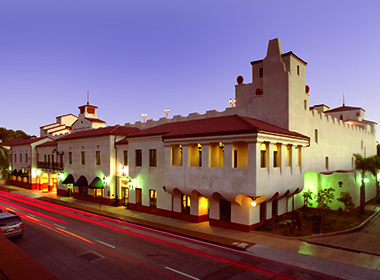 Figure C
Figure C
Parking Guidance/Space Counting
The range of performance in parking guidance and space counting is significant. On the low end, you may want to have the ability to simply determine how many spaces are available in your entire garage, or how many spaces are available per floor.
On the high end, you may want to determine which specific spaces are open, and even have the capability to create gateless zones within your parking facility for reservations or higher revenue generating premium spaces. Some parking guidance systems (PGS) will help patrons find where they parked by typing their license plate into a kiosk or an app on their smart phone. As you can imagine, the technology, infrastructure and price of these varying systems is considerably different.
If you simply want to have a counting system to determine how many total spaces are available, the cost will be determined by the number of entrance and exits. For a small garage with only one entrance and one exit, the installed cost of a basic system is approximately $15,000 to $30,000 for the entire parking structure.
One thing to note is that the accuracy of these counting systems varies and will need to be reset frequently in order to maintain some level of accuracy. In order to increase the performance to determine the number of available spaces on each floor, more counting systems will be needed at the ramps.
Each additional counter will add approximately $5,000 to $10,000 per location. For a four-level, 500-space facility, this basic system (per floor counting) will cost nearly $120 per space.
PGS Offers More than Counting Cars
The basic concept of PGS is that each space is monitored to determine if it is available or occupied. PGS will typically include overhead lights that signify to patrons if a space is open as they circulate a parking structure. There are solutions that have a sensor and a light over every space, or a sensor or camera that covers multiple spaces with a central light to convey if one is open in that area.
The accuracy of available spaces under these parking guidance systems, however, is much better than a simple counting system. The capability of some of these systems will allow for more sophisticated monitoring of a facility and can enhance customer service by allowing patrons to find their cars. However, with improved accuracy and function comes a higher cost.
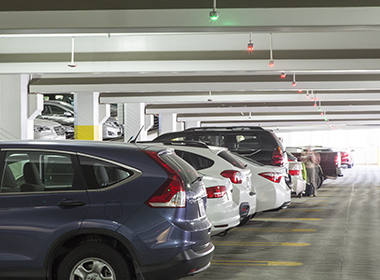 Figure D
Figure D
Parking guidance systems with a full spectrum of capabilities range from approximately $400 to $600 per space. Figure D represents a PGS system.
Mixed-Use Space
Parking design firms plan for many new parking structures to include commercial or retail space within the building. This type of enhancement impacts cost per space in two ways:
Mixed-Use Spaces Generally Displace Cars
First, the cost of this mixed-use space is more expensive than a typical parking floor, and the area that the mixed-use space occupies takes away parking spaces. The needs of an occupied space that drive up the cost per square foot include waterproofing, more utilities, partition walls between parking and the commercial or retail space, a storefront, higher floor-to-floors, potentially a speed ramp and HVAC services. Owners usually provide only a shell for a future tenant, with specific improvements completed by each tenant.
It is typical to add $75 per square foot to the base construction budget for the mixed-use finished shell space. If you have 10,000 square feet of mixed-use, this would be $750,000 added to the construction cost.
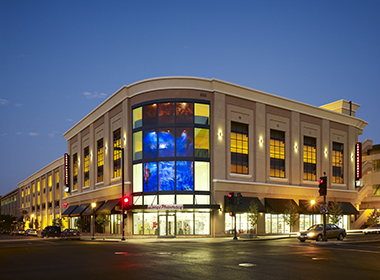 Figure E
Figure E
When you also consider that this space will displace cars, the added cost per space can increase even more. For example, if you have a 500 space garage with an efficiency of 325 square feet per space and a base cost of $50 per square feet, the addition of this mixed-use space could effectively drive up the cost per space from $16,250 to $18,900 depending on how many spaces are lost. This is an increase of $2,650 per space and a reduced number of total parking spaces.
Figure E shows retail space integrated in the ground floor of a parking structure.
Understanding the cost ramifications and variability of the bells and whistles is critical when developing a program for a new parking facility. Having the ability to communicate the range of performance or appearance, coupled with the range of associated construction costs will help manage the expectations of your stakeholders and minimize the hiccups throughout the design and bidding phases.
John Purinton, SE is principal of Watry Design, Inc. He is also vice chair of NPA’s Parking Consultants Council. Email him at jpurinton@watrydesign.com.


