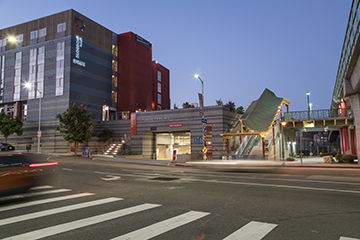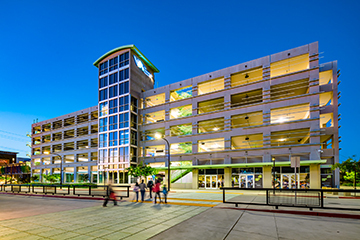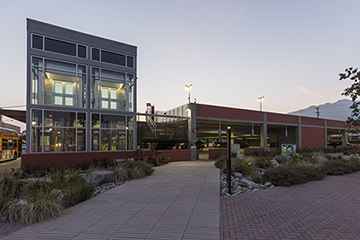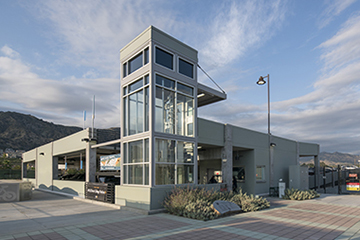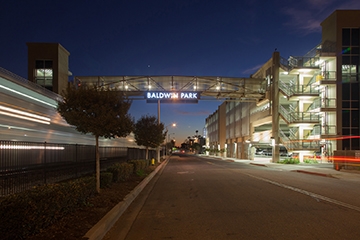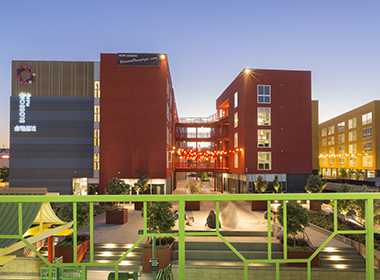 Transit-oriented development like Blossom Plaza in Los Angeles designed parking to serve a variety of user groups, from residents to transit riders.
Transit-oriented development like Blossom Plaza in Los Angeles designed parking to serve a variety of user groups, from residents to transit riders.
As more cities opt to combat growing traffic and congestion by expanding mass transit options, they are discovering the powerful potential transit offers to catalyze development. This is especially true in Los Angeles, where a recent study concluded that since 2003, 18 existing and planned stations along the Metro Gold Line have generated over $6.7 billion in private investment.
With all the benefits that transit-oriented development offers, it can be easy to overlook its impact on parking. While multi-modal transit reduces our dependence on cars, it doesn’t eliminate them completely. From transit stations to mixed use transit villages, commuters, visitors and even local residents will still be looking for a place to park, and if there isn’t sufficient parking to meet their needs it can have a negative impact. There are a number of best practices you can follow to help you ensure parking is successfully integrated into transit-oriented destinations, from evaluating parking demand to strategically locating parking to stimulate the most activity. Here’s what you need to know.
Right Size Your Parking
How much parking do you need? The level of parking demand can vary dramatically with a number of factors. Stations at the end of a line may have greater parking demand due to commuters traveling in from other destinations. Transit villages that feature residential and mixed uses with high walkability may require less. Therefore, the first step in planning a new transit station or village is to evaluate the demand for parking in the area through demand studies. A parking management plan can describe how the parking supply will be managed and evaluate the effect charging for parking will have on parking demand and ridership.
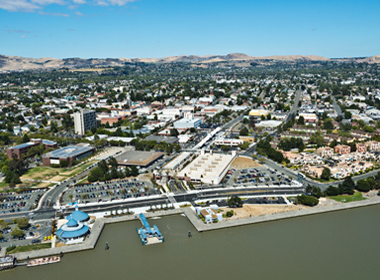 The City of Vallejo implemented a master plan and award winning parking management plan in support of the Intermodal Transit Station to create a thriving waterfront.
The City of Vallejo implemented a master plan and award winning parking management plan in support of the Intermodal Transit Station to create a thriving waterfront.
The City of Vallejo found success with this approach for Vallejo Station, an intermodal transit terminal that supports a ferry system, bus system and bicycle and pedestrian connections. Through a careful master planning process, the City studied parking solutions that addressed everything from vehicle circulation issues, pedestrian connections, coordination with a bus transfer center and phasing solutions for structured parking to support the ferry. Before implementing a paid parking system, the City developed an award-winning parking management plan for the whole area that emphasized user-friendly equipment and minimized impact on ridership.
Understand Transit Context
Understanding the specific type or types of transit that parking is serving is vital in order to design the best solution. In mixed-use developments such as transit villages, parking should encourage transit parking patrons to walk by commercial areas to stimulate activity. As residential space is a must for transit villages to be successful, it’s important to consider how parking will meet the needs of tenants vs. transit riders.
Blossom Plaza, a mixed-use development adjacent to the Chinatown Metro Gold Line Station in Los Angeles, took these issues into account in order to design parking that serves residents, transit riders and public users. Careful thought was given to providing secure, gated parking access to residents with an elevator that allows them to bypass public areas.
Since use patterns for each type of transit station are different depending on whether the main transit mode is bus, train, lightrail or a combination, parking solutions will vary depending on the context. This was a challenge the City of Baldwin Park needed to solve when building parking to support a new transit center. Because the transit center not only serves train riders, but also City Hall visitors, police, employees and bus patrons, the design team worked closely with all of the project’s stakeholders to create a solution that would accommodate each use.
The resulting structure leverages a flexible layout that directs City Hall employees and visitors to the first three levels of the garage, while transit users are guided to the upper levels where they can access a pedestrian bridge that escorts them safely to the station. A secured basement level accommodates police vehicles.
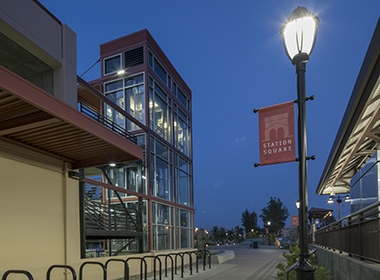 The City of Monrovia incorporated a transit plaza at their Metro Gold Line station to serve as a gateway to the community.
The City of Monrovia incorporated a transit plaza at their Metro Gold Line station to serve as a gateway to the community.
Design for “Park Once”
For transit parking to be successful, the pedestrian experience is paramount. Safe, direct networks of attractively landscaped paths must connect the residential, retail and transit components over a reasonably sized, walkable area to encourage a “park once” mentality. When the LA Metro Gold Line extension opened in 2015, the cities of Arcadia and Monrovia saw an opportunity to create transit plazas that provide connectivity between the parking structure, train station, multimodal connections and adjacent mixed uses. These public spaces serve as gateways to the local community, allowing each city to express their urban identity.
Planning for these connections often must take the future into account in order to design truly walkable destinations. If future transit-oriented development is planned around a station, how will pedestrians access it? Are there sufficient convenient and safe pathways? The City of Baldwin Park incorporated a pedestrian path for a future mixed-use development into the design of their transit center, and the Valley Transit Authority (VTA) included design provisions into the Milpitas Station parking structure for a future pedestrian overcrossing that will provide safe passage across the busy Montague Expressway.
Mitigate Modal Conflicts
Possibly the biggest challenge in developing a transit station or village is the inherent conflicts between pedestrians, autos, buses, trains and other modes of transit. It is imperative to design to protect pedestrians, as well as provide an atmosphere of safety. In addition, each mode is more efficient when isolated and separated from the others. For example, a pedestrian walkway should be protected from vehicle traffic with bollards and/or landscaping.
Modal conflicts were a significant concern at the Tustin Metrolink Station. To address them, design of the parking structure that supports the station includes a unique, segregated drive aisle that expedites entering and exiting the site, as well as a distinct kiss & ride area, ample bus dock section and designated pedestrian paths.
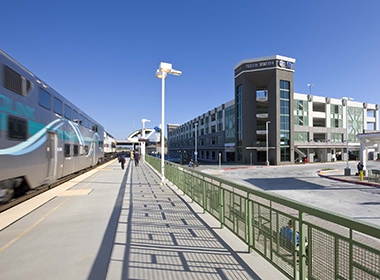 The parking structure serving the Tustin Metrolink Station employs a number of best practices to mitigate modal conflicts and reduce maintenance costs.
The parking structure serving the Tustin Metrolink Station employs a number of best practices to mitigate modal conflicts and reduce maintenance costs.
Design for Low Maintenance
Since many transit stations are built with funding that doesn’t include money for maintenance, designing for low maintenance is imperative. Durable materials, protecting all metals with galvanizing or powder coating, low energy and low maintenance lights, drought resistant landscaping and the use of anti-graffiti coatings and materials that are naturally resistant to vandalism help lower costs over time. The incorporation of alternative energy sources, such as Photovoltaic (Solar) systems, will help reduce on going electric costs, which are usually the most costly item in the maintenance budget for parking structure.
In addition to these cost-cutting measures, the City of Tustin investigated incorporating revenue generating options for the Tustin Station parking structure that would help offset costs. One of the structure’s towers has provisions for the addition of wireless antennae carriers, and the design team evaluated measures such as outdoor advertising space and leasing coffee and snack kiosks.
Thoughtfully integrating parking into transit destinations can enhance the overall experience. Cities like Arcadia and Monrovia have used transit to create gateways to their communities. A comprehensive parking management plan helped the City of Vallejo create a thriving waterfront. By designing structured parking with the future in mind, VTA is equipped to provide valuable pedestrian connections at the Milpitas station. Thoughtfully integrating public and residential parking at developments like Blossom Plaza have helped create a successful transit village. As transit oriented development continues to grow and evolve, incorporating these best parking practices can help it succeed.



