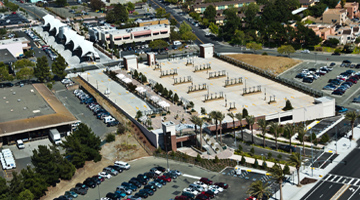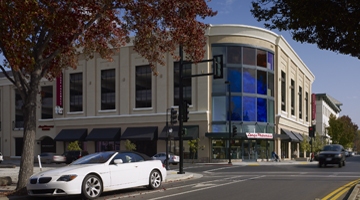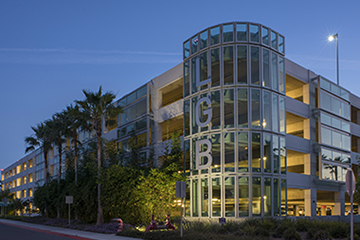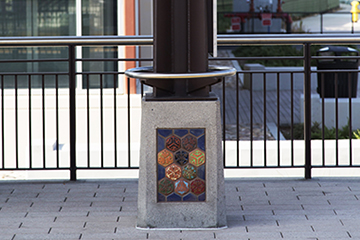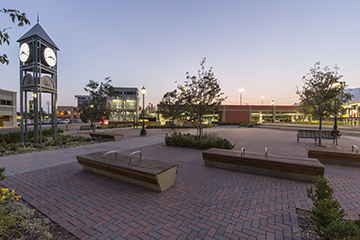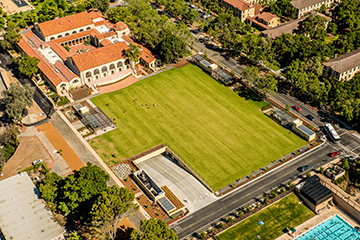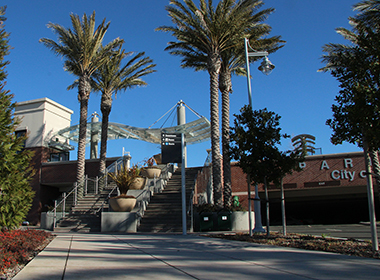 The top deck of the Vallejo Station parking structure incorporates a landscaped pedestrian paseo and public space that connects users to the waterfront and downtown.
The top deck of the Vallejo Station parking structure incorporates a landscaped pedestrian paseo and public space that connects users to the waterfront and downtown.
In Part 2 of this series on creating an arrival experience through parking, we talked about public spaces as a way to humanize garages and create ways for users to interact with their environment. In part 3, we’ll explore the value of designing for the pedestrian experience.
When we think of a parking structure as simply a storage place for cars, it’s easy to see it as an end point: its purpose and function are fulfilled once a car is parked. However, the act of parking is only the first part of the journey. What happens once a person steps out of their vehicle and becomes a pedestrian is equally as important as the experience of parking itself. How does that transition add to the experience? In what ways can we take the opportunity to set the tone for the next stage of the journey?
The City of Baldwin Park put this into practice with a parking structure designed to support their vision of a pedestrian-friendly urban transit center, featuring an iconic pedestrian bridge that safely escorts transit riders from the parking structure to the train station. A public parklet provides links to both regional and local buses, the rail station and City Hall, and a pedestrian path provides connectivity to a future mixed-use development on the other side of City Hall that is now under construction. By accenting a pedestrian path with a wrought iron gazebo, the City of Mountain View was able to create a richer experience for users traveling between a parking structure and Castro Street, a hub for downtown dining and shopping. The top deck of the Vallejo Station parking structure in Vallejo, CA incorporates a landscaped pedestrian paseo and public space that connects users from the parking structure to the waterfront and downtown.
Long Beach Airport saw the benefits this approach could bring to the passenger environment. Their parking structure features a meandering pedestrian path lined with palm trees that escorts users from the parking structure to the historic terminal. Along the way passengers can enjoy the public art in the form of landscaped geometric patterns. Catering to the pedestrian experience helps parking become part of the journey, creating greater value for all. And as we like to say at Watry Design, it’s not the journey, it’s the parking!
Read more in this series:
Part 1: Public Art – Part 2: Public Spaces - Part 4: Green Roofs - Part 5: First Impressions


