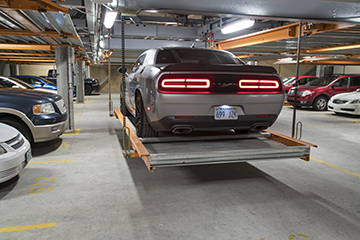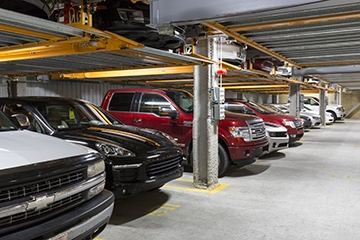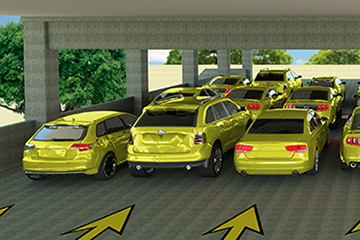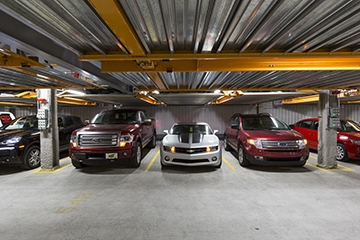As we ponder a future with autonomous vehicles and a reduced demand for parking, some adaptability and future-proofing of a parking structure in this environment makes sense. However, sometimes the costs can render the idea infeasible.
Full adaptive re-use design, in which all of the parking areas can be replaced with other uses in the future can increase initial construction cost by 40% or more. Many owners evaluating this issue today are deciding it is more effective to design traditional, cost-effective parking today, even if it may be demolished before end-of-life. These cost factors are driven in large part by the following:
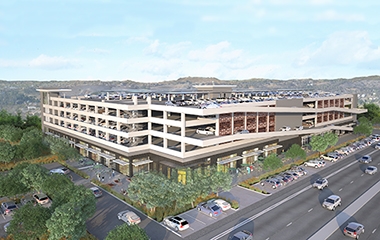 Rendering of a parking structure in which the ground level has been adapted for retail use. Note the increased floor-to-floor heights and use of speed ramps to create a level floor plate.
Rendering of a parking structure in which the ground level has been adapted for retail use. Note the increased floor-to-floor heights and use of speed ramps to create a level floor plate.
- Floor-to-floor height. Clear height requirements for parking are generally between 7’0” and 8’4” depending on accessibility issues. This amount of clearance is not appropriate for other uses such as retail, residential or office, and therefore needs to be increased.
- Ramping system. A traditional “park-on” ramp is often times the most efficient parking system, since you park on the ramping system. However, this sloping floor is inappropriate for other uses. A likely strategy is to create a “speed” ramp on the edges of the floor plate so that the ramp can be removed in the future use scenario.
- Footprint size. Parking structures are sometimes very large plates, which do not correspond well to uses such as office, retail or residential. Adaptive re-use in this case may include removal of areas of the structure and/or the creation of interior courtyard areas.
- Egress, pedestrian pathways and occupant load. The location of pedestrian cores and pathways in garages is often counter to those in human occupied spaces. For example, an office layout will put a core in the middle while parking structures typically place them in the corners. To adapt the space for an alternative use, additional cores may need to be added. Likewise, parking also has light occupancy loads. It may be necessary to overdesign or add entry and exit points.
- Structural system. Structural loads needed to support humans are nearly twice what is required to house cars. In addition, vibration and acoustics are more sensitive in uses such as residential and office space then they are for parking facilities. Fire rating and other code requirements are also more stringent for uses other than parking. Open parking is also designed with slope to drain for water, as opposed to flat floors for enclosed spaces.
Given these factors, one approach for adaptive re-use without excessive cost is to employ it only at the ground level. Assuming the soil is sufficient to avoid a structural slab on grade, many of the high cost issues are avoided. By providing a high floor height at the ground level, you are set up to achieve a re-use scenario at grade while avoiding, for the most part, the other cost drivers, such as ramping, egress and structural system. This level of re-use design may be achieved for a relatively small increase in the construction cost of less than 10%.


