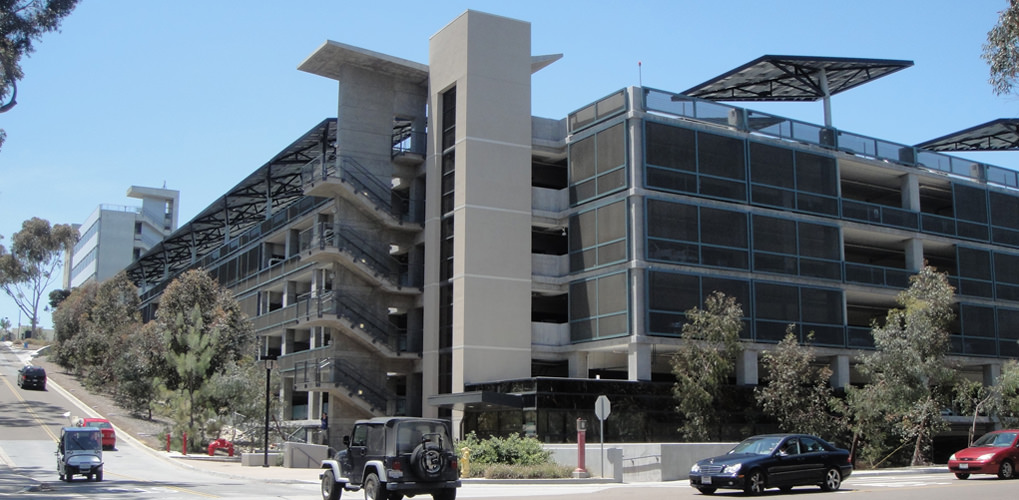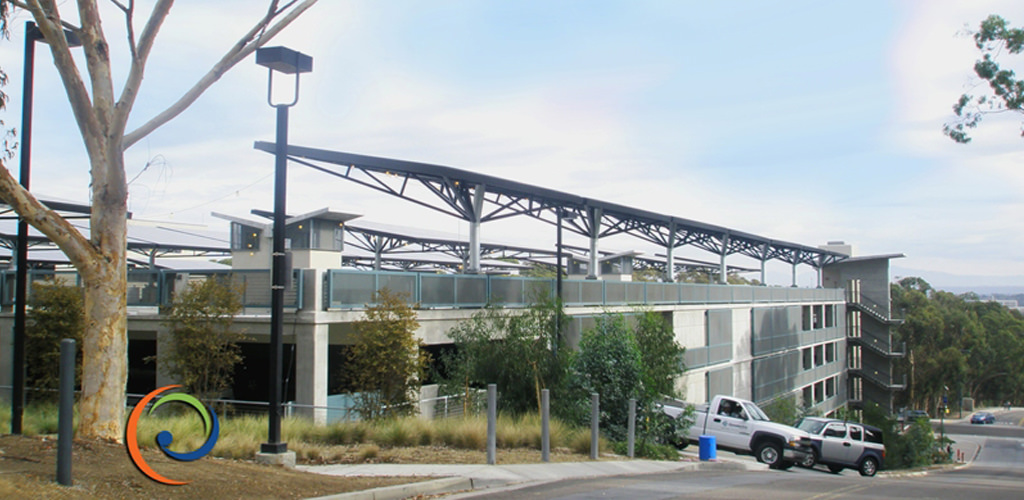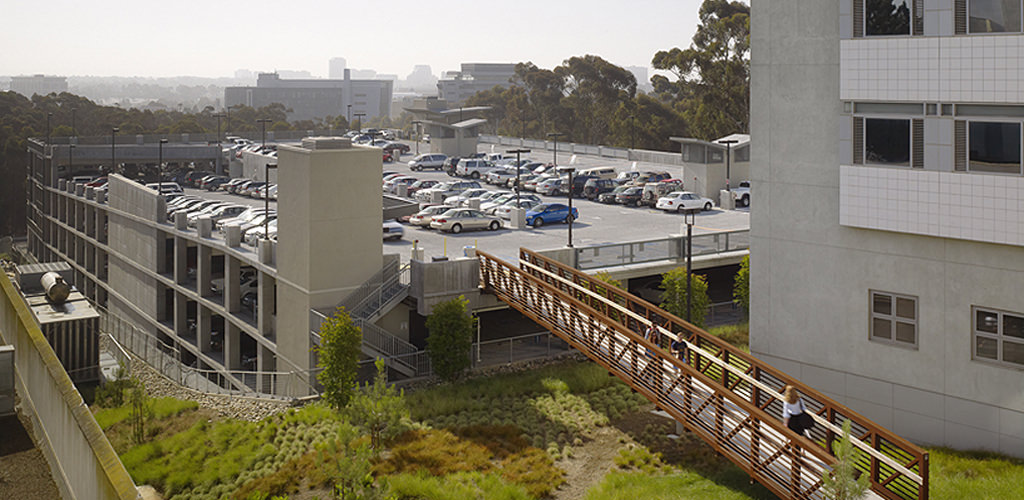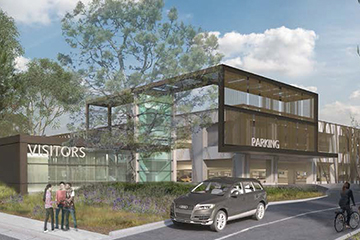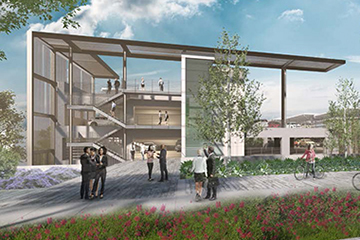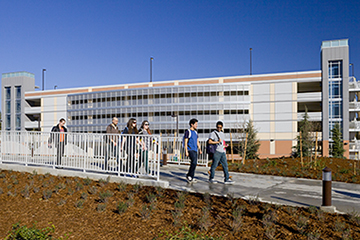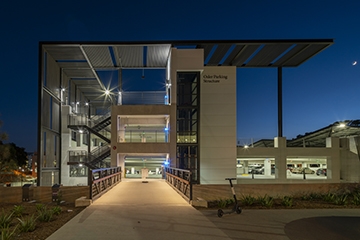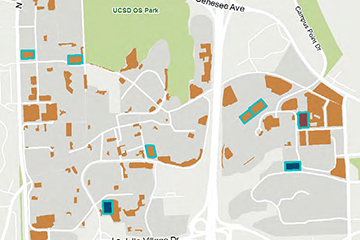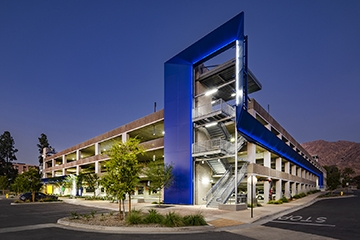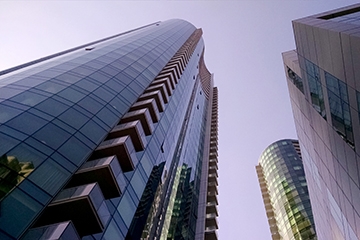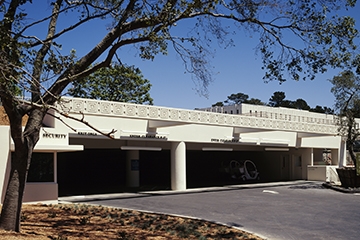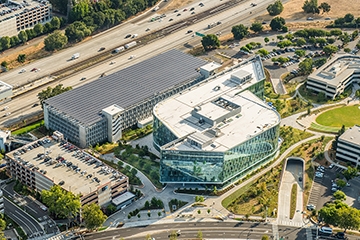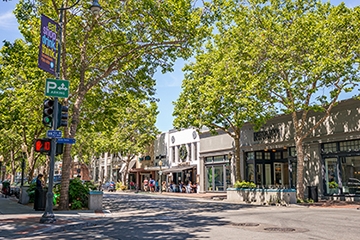The University of California at San Diego needed a multi-level parking structure to serve the main campus parking needs at the northwest corner of the campus. The Hopkins Structure was planned in conjunction with the expansion of the San Diego Supercomputer Center. Both facilities were designed concurrently, but were constructed under separate contracts.
Sited at a prominent street intersection, the structure is designed with a dynamic corner stair and glass-backed elevator tower. The façade is sheathed with a rich blue metal mesh set against a backdrop of eucalyptus trees. The Hopkins Structure provides over 1,400 parking stalls on seven levels. Nestled into the hillside with the lower floors completely below grade, the sloping site allows for vehicle entries from both the second and the sixth levels. The primary street corner is enlivened with office space via the bi-level entry plaza.
The site is on a steep hillside, which is now retained by shoring walls on three sides. The parking structure is set on a flat pad between the shoring walls, structurally independent from the shoring. The top deck maintains a low profile in order to minimize disruption to the sensitive view corridors from the top of the hill. The campus' main pedestrian spine continues via a pedestrian bridge to terminate on the top deck of the garage.
This project was the recipient of 2009 IPI Award for Excellence.
Project Details
- Owner: University of California, San Diego
- Design Architect: EHDD Architecture
- Contractor: Balfour Beatty (Douglas E. Barnhart, Inc.)
- Project Status: Completed 2007
- Parking Stalls: 1,418
- Levels: 7
- Total Sq Ft: 425,800
- Sq Ft per Stall: 300
- Total Project Cost: $29,678,200
- Per Stall Cost: $20,929

