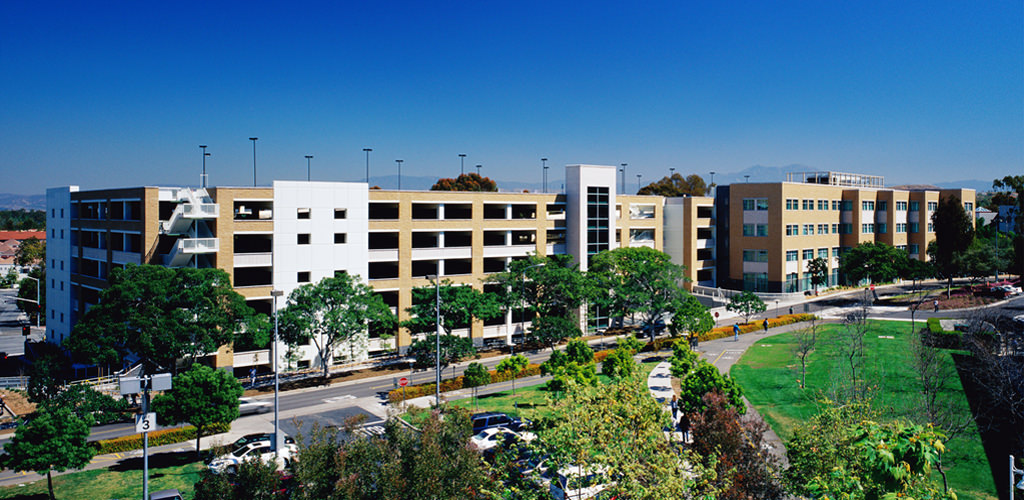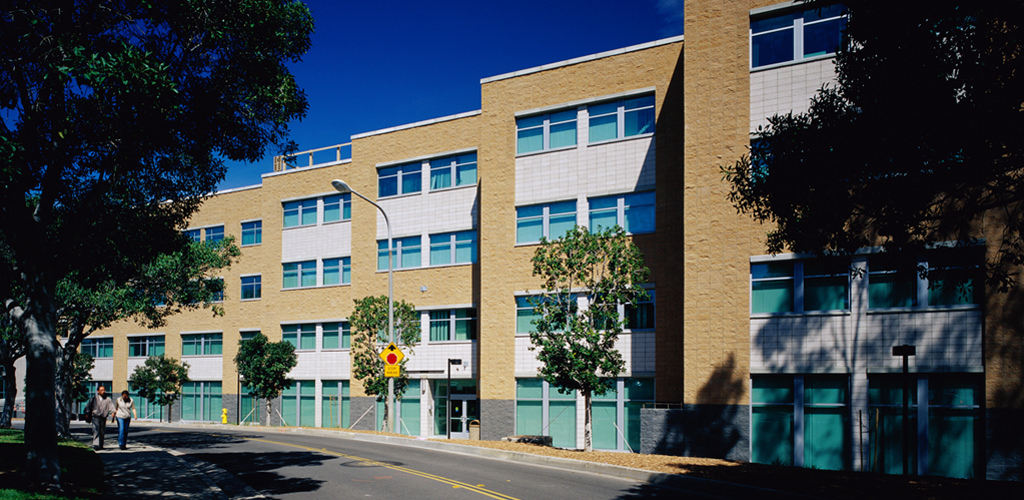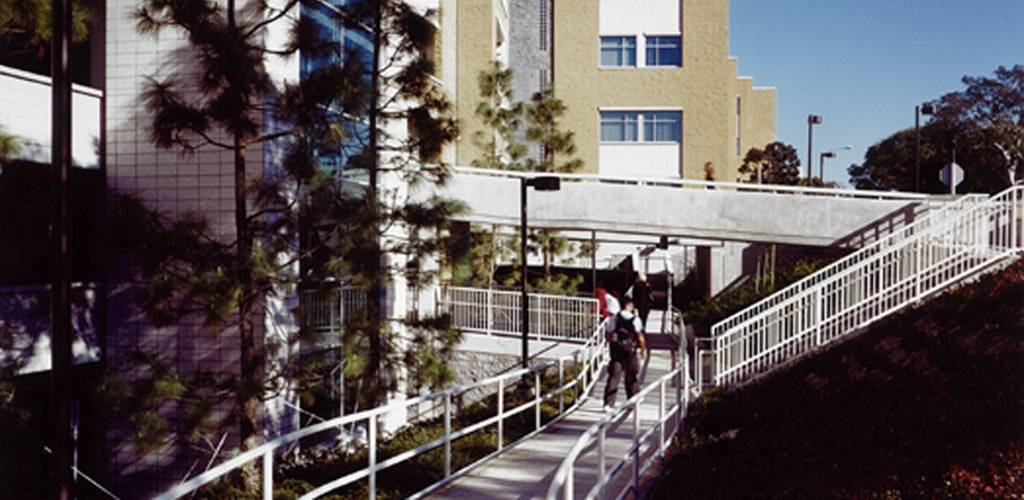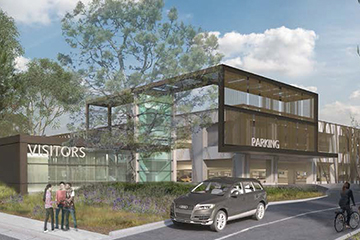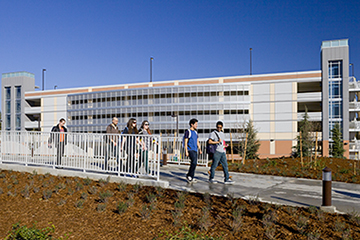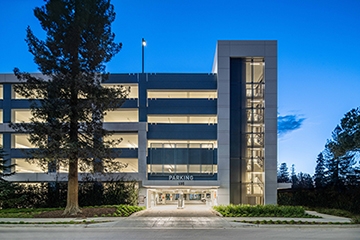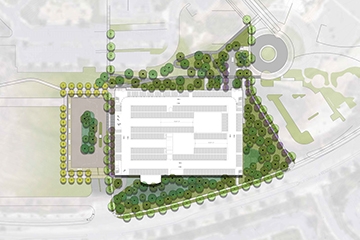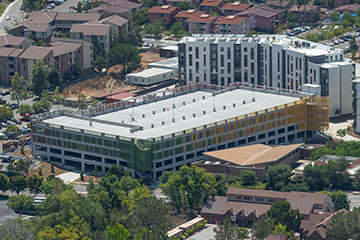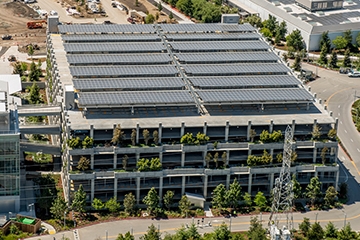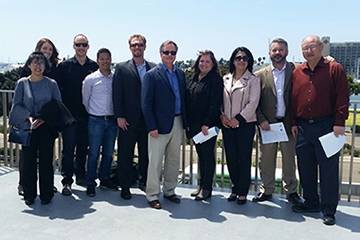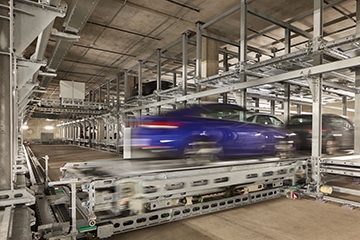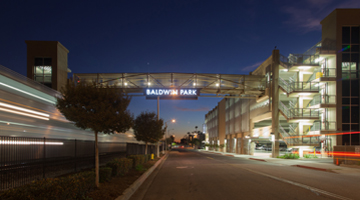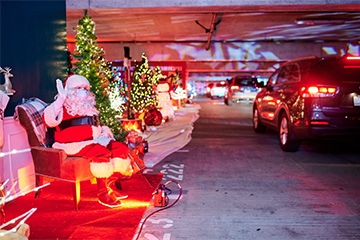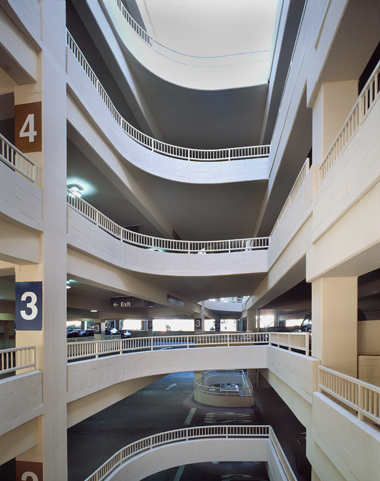
As UC Irvine expanded its campus, the need for parking and additional campus office space became apparent. The campus hired Watry Design to prepare the bridging documents to deliver the 1,800 stall parking structure and 45,000 square feet office building adjacent to it. The selected site posed a number of issues, including limited land availability, sloping terrain, vehicle circulation, and pedestrian safety.
The final design not only addresses these challenges, but also is a responsive integration of structure and site that accommodates 1,820 stalls on seven levels. The design incorporates three full bays with two end-to-end, parked on ramps. The entrances to the structure are located on the first and third levels while there is a separate pedestrian entrance on the second level for safety. Internal lightwells were used to increase the natural light and ventilation within the structure. To create visual relief, CMU rails were offset around the structure’s perimeter. Since the project affected a large area of the campus, the design team created construction phasing to minimize the impact on the busy campus.
Project Details
- Owner: University of California, Irvine
- Design Architect: EHDD Architects
- Contractor: McCarthy Builders
- Project Status: Completed 2001
- Parking Stalls: 1,820
- Levels: 7
- Total Sq Ft: 552,765
- Sq Ft per Stall: 304
- Total Project Cost: $17,105,000
- Per Stall Cost: $9,398

