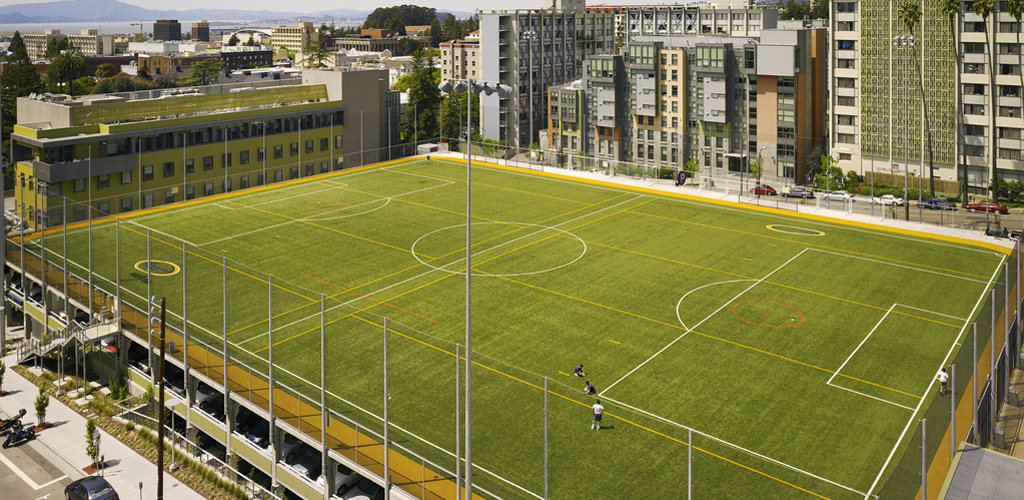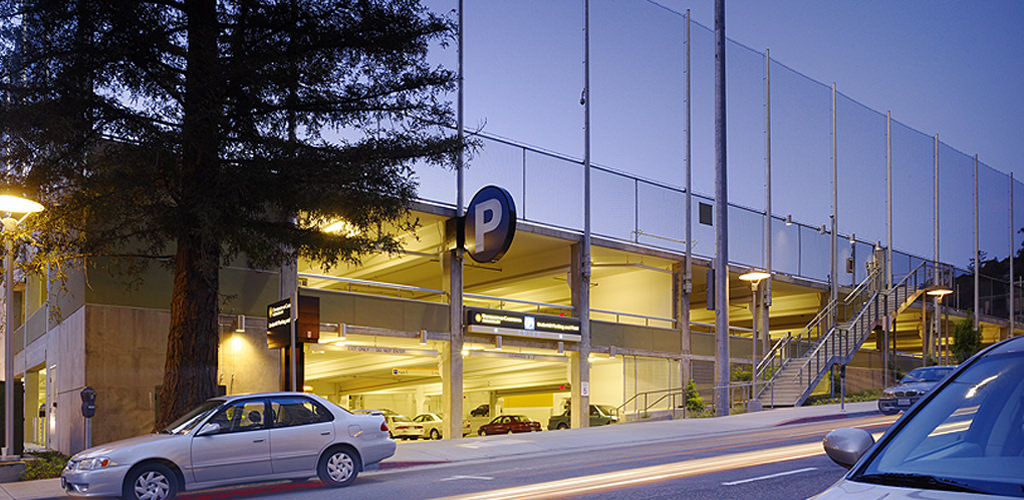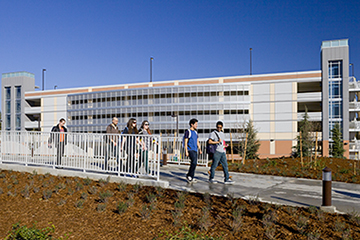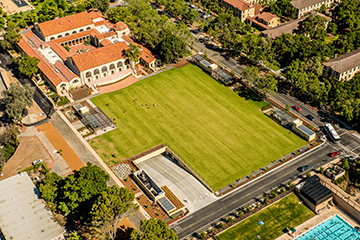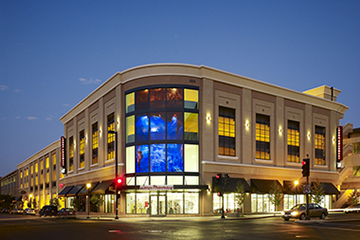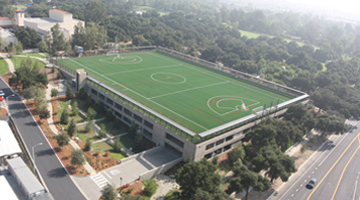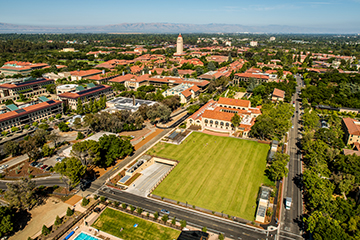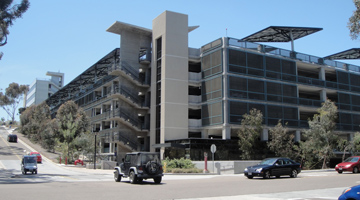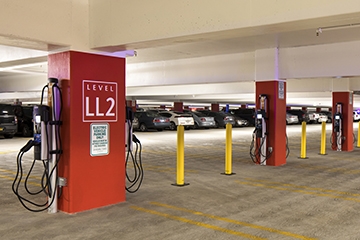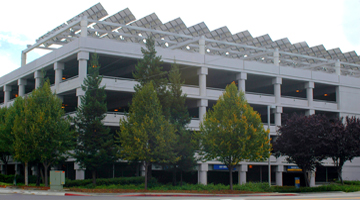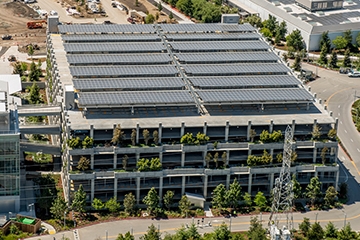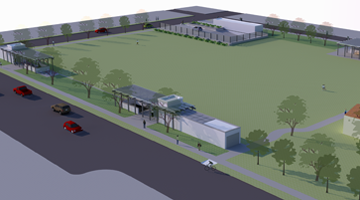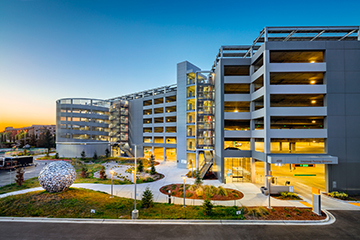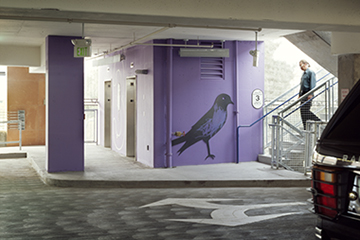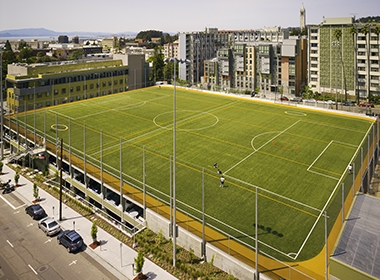
The University of California, Berkeley retained the services of Watry Design to conduct a feasibility study and to prepare bridging documents for design/build bids for a parking structure at the site of the demolished Underhill Parking Structure, bounded by College Avenue to the east, Channing Way to the north and Haste Street to the south. The west side of the site is bounded by the Centralized Dining facility.
The site for the proposed parking structure was previously occupied by a concrete parking structure with one level of on-grade parking, one elevated deck of parking and one elevated deck for an athletic field. Channing Way and Haste Street slope up from west to east and College Avenue is approximately 25’ above the finished grade of the site. After the old parking structure was demolished in 1993, the site was used as an on grade parking lot with approximately 250 cars. The new structure has a 1,000 stall capacity with a multipurpose field on top, which is level with College Avenue.
Project Details
- Owner: University of California, Berkeley
- Design Architect: Sasaki Associates
- Contractor: C. Overaa & Co.
- Project Status: Completed 2007
- Parking Stalls: 1,000
- Levels: 4 levels below
- Total Sq Ft: 385,000
- Sq Ft per Stall: 385
- Total Project Cost: $32,000,000
- Per Stall Cost: $32,000

